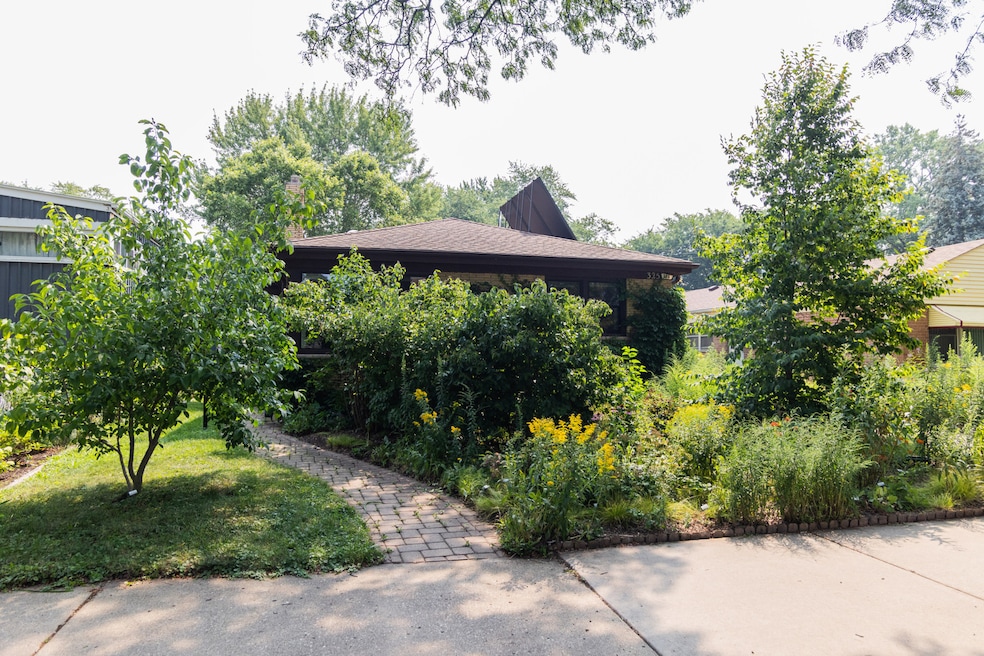325 Dodge Ave Evanston, IL 60202
Estimated payment $3,431/month
Highlights
- Solar Power System
- ENERGY STAR Certified Homes
- Property is near a park
- Chute Middle School Rated 9+
- Deck
- Recreation Room
About This Home
Environmentally friendly, EPA Energy Star Silver Rated Home in Great South West Evanston Location! This thoughtfully upgraded jumbo split-level home with a full sub-basement offers comfort and sustainability. Step into a spacious sun-filled living and dining area featuring oak hardwood floors and solar tubes that bring natural light throughout the main level. The home features a new cold weather heat pump efficient to minus 4 degrees F (2022). Twelve photo-voltaic (PV) solar panels (2019) provide most of the electricity needed and three solar-thermal hot water panels heat most of the water used. Upstairs, you'll find three generously sized bedrooms and a bath with granite countertops and double vanity. The lower level adds a large family room with a built-in kitchenette, a fourth bedroom (or office), and a full bath - ideal for guests, work-from-home, or multi-generational living. Enjoy the outdoors with a "Trex" brand deck, paver brick walkways, and lush gardens surrounding the home which feature native plants, a rain garden, and an organic vegetable garden. These gardens meet National Wildlife Federation's certification as a Natural Wildlife Habitat. The home is kept comfortable in summer and winter with extra high R-26 attic insulation, an automatic thermostat-controlled attic fan, a whole house fan, and Marvin and Pella windows. Luxuriant grape vines shade the home to keep the hot summer sun from heating the exterior bricks and provide an additional layer of insulation. The home offers a 2 1/2-car detached garage as well as the only driveway on the block. Located near schools, the Levy Community Center, and James Park, this home blends eco-conscious features with modern convenience. An Evanston gem!
Listing Agent
Jameson Sotheby's International Realty License #475131986 Listed on: 08/07/2025

Home Details
Home Type
- Single Family
Est. Annual Taxes
- $7,890
Year Built
- Built in 1955
Lot Details
- Lot Dimensions are 50 x 134
- Additional Parcels
Parking
- 2.5 Car Garage
- Driveway
- Parking Included in Price
Home Design
- Split Level with Sub
- Quad-Level Property
- Brick Exterior Construction
Interior Spaces
- Built-In Features
- Whole House Fan
- Insulated Windows
- Family Room
- Living Room
- L-Shaped Dining Room
- Recreation Room
- Lower Floor Utility Room
- Partial Basement
- Carbon Monoxide Detectors
Kitchen
- Range
- Microwave
- Dishwasher
Flooring
- Wood
- Vinyl
Bedrooms and Bathrooms
- 4 Bedrooms
- 4 Potential Bedrooms
- 2 Full Bathrooms
- Dual Sinks
Laundry
- Laundry Room
- Dryer
- Washer
- Sink Near Laundry
- Laundry Chute
Eco-Friendly Details
- ENERGY STAR Certified Homes
- Solar Power System
- Solar Water Heater
- Solar Heating System
Schools
- Dawes Elementary School
- Chute Middle School
- Evanston Twp High School
Utilities
- Forced Air Heating and Cooling System
- Heat Pump System
- Vented Exhaust Fan
- Lake Michigan Water
- Multiple Water Heaters
- Gas Water Heater
- Water Purifier is Owned
- Cable TV Available
Additional Features
- Deck
- Property is near a park
Listing and Financial Details
- Senior Tax Exemptions
- Homeowner Tax Exemptions
Map
Home Values in the Area
Average Home Value in this Area
Tax History
| Year | Tax Paid | Tax Assessment Tax Assessment Total Assessment is a certain percentage of the fair market value that is determined by local assessors to be the total taxable value of land and additions on the property. | Land | Improvement |
|---|---|---|---|---|
| 2024 | $3,945 | $19,069 | $5,569 | $13,500 |
| 2023 | $3,762 | $19,069 | $5,569 | $13,500 |
| 2022 | $3,762 | $19,069 | $5,569 | $13,500 |
| 2021 | $3,277 | $15,183 | $4,050 | $11,133 |
| 2020 | $3,287 | $15,183 | $4,050 | $11,133 |
| 2019 | $3,294 | $16,965 | $4,050 | $12,915 |
| 2018 | $4,108 | $17,890 | $3,375 | $14,515 |
| 2017 | $4,015 | $17,890 | $3,375 | $14,515 |
| 2016 | $4,037 | $17,890 | $3,375 | $14,515 |
| 2015 | $3,096 | $13,634 | $2,784 | $10,850 |
| 2014 | $3,079 | $13,634 | $2,784 | $10,850 |
| 2013 | $2,994 | $13,634 | $2,784 | $10,850 |
Property History
| Date | Event | Price | Change | Sq Ft Price |
|---|---|---|---|---|
| 09/03/2025 09/03/25 | Pending | -- | -- | -- |
| 08/07/2025 08/07/25 | For Sale | $525,000 | -- | -- |
Source: Midwest Real Estate Data (MRED)
MLS Number: 12432776
APN: 10-25-207-011-0000
- 215 Brown Ave
- 401 Dewey Ave
- 2011 Brummel St
- 1810 South Blvd
- 419 Florence Ave
- 1927 Warren St
- 1916 Keeney St
- 2817 W Jerome St
- 1406 Brummel St
- 2936 W Jerome St
- 1317 Brummel St
- 408 Asbury Ave
- 1810 Monroe St
- 2900 W Birchwood Ave
- 1217 Hull Terrace Unit 3A
- 1214 Hull Terrace
- 722 Brown Ave
- 7521 N Albany Ave
- 1810 Washington St
- 1610 Washington St






