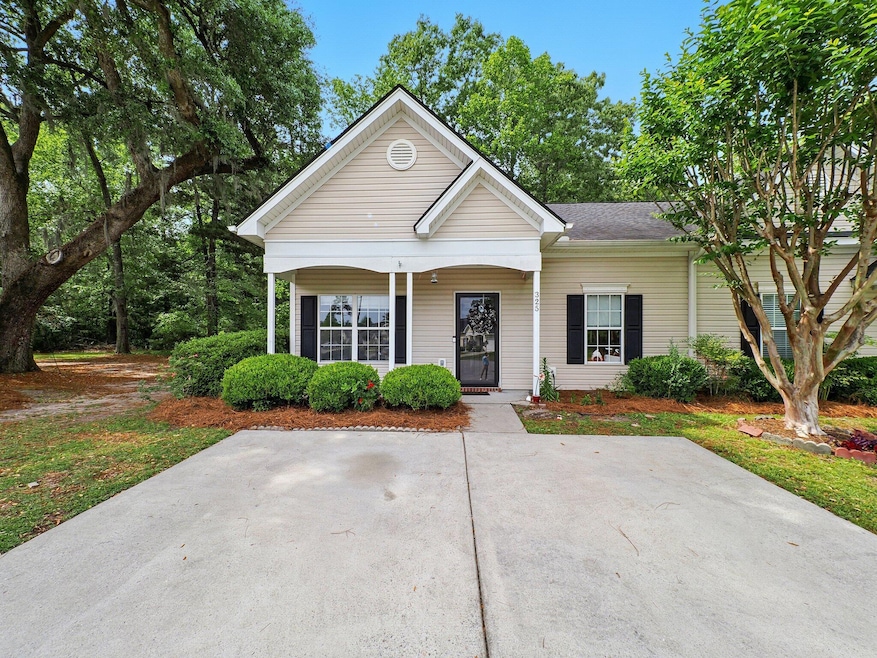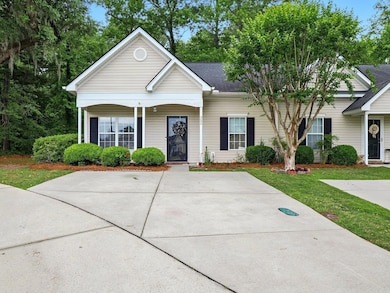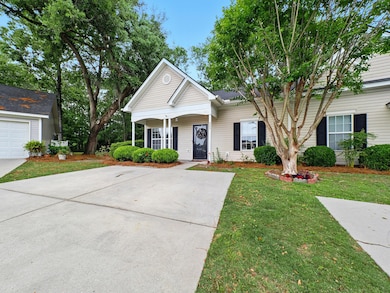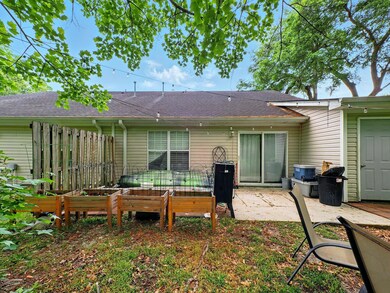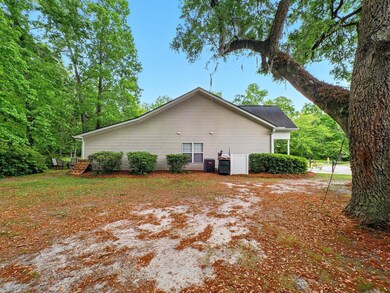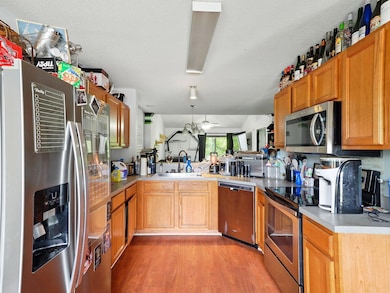325 Dupont Way Summerville, SC 29485
Estimated payment $1,731/month
Highlights
- Pond
- Cathedral Ceiling
- Eat-In Kitchen
- Ashley Ridge High School Rated A-
- Cul-De-Sac
- Storm Windows
About This Home
Welcome to your new home in the highly sought-after community of Summerville, SC! This beautifully maintained 2-bedroom, 2-bathroom townhome offers the perfect blend of comfort, convenience, and Southern charm. Step inside to find an open-concept living space filled with natural light, featuring a spacious living room, and a cozy dining area perfect for everyday meals or entertaining guests. The primary suite boasts a private bath and generous closet space, while the second bedroom is ideal for guests, a home office, or a roommate setup. Enjoy outdoor living on your private patio--perfect for morning coffee or evening relaxation. Located just minutes from historic downtown Summerville, shopping, dining, top-rated schools, and easy access to I-26
Home Details
Home Type
- Single Family
Est. Annual Taxes
- $2,322
Year Built
- Built in 2002
Lot Details
- 3,485 Sq Ft Lot
- Cul-De-Sac
- Level Lot
HOA Fees
- $115 Monthly HOA Fees
Home Design
- Slab Foundation
- Architectural Shingle Roof
- Vinyl Siding
Interior Spaces
- 1,120 Sq Ft Home
- 1-Story Property
- Smooth Ceilings
- Cathedral Ceiling
- Ceiling Fan
- Luxury Vinyl Plank Tile Flooring
- Laundry Room
Kitchen
- Eat-In Kitchen
- Built-In Electric Oven
- Electric Cooktop
- Microwave
- Dishwasher
Bedrooms and Bathrooms
- 2 Bedrooms
- Walk-In Closet
- 2 Full Bathrooms
Home Security
- Storm Windows
- Storm Doors
Schools
- Dr. Eugene Sires Elementary School
- Gregg Middle School
- Ashley Ridge High School
Additional Features
- Pond
- Central Heating and Cooling System
Community Details
Overview
- Front Yard Maintenance
- Oakbrook Commons Subdivision
Amenities
- Laundry Facilities
Map
Home Values in the Area
Average Home Value in this Area
Tax History
| Year | Tax Paid | Tax Assessment Tax Assessment Total Assessment is a certain percentage of the fair market value that is determined by local assessors to be the total taxable value of land and additions on the property. | Land | Improvement |
|---|---|---|---|---|
| 2025 | $2,322 | $9,340 | $3,000 | $6,340 |
| 2024 | $2,322 | $9,340 | $3,000 | $6,340 |
| 2023 | $2,322 | $14,010 | $4,500 | $9,510 |
| 2022 | $1,612 | $6,720 | $1,200 | $5,520 |
| 2021 | $1,714 | $6,720 | $1,200 | $5,520 |
| 2020 | $1,151 | $3,960 | $1,000 | $2,960 |
| 2019 | $1,126 | $3,960 | $1,000 | $2,960 |
| 2018 | $989 | $3,960 | $1,000 | $2,960 |
| 2017 | $971 | $3,960 | $1,000 | $2,960 |
| 2016 | $954 | $3,960 | $1,000 | $2,960 |
| 2015 | $955 | $3,960 | $1,000 | $2,960 |
| 2014 | $1,042 | $112,585 | $0 | $0 |
| 2013 | -- | $4,500 | $0 | $0 |
Property History
| Date | Event | Price | List to Sale | Price per Sq Ft | Prior Sale |
|---|---|---|---|---|---|
| 07/03/2025 07/03/25 | Price Changed | $269,900 | -6.6% | $241 / Sq Ft | |
| 04/28/2025 04/28/25 | For Sale | $289,000 | +71.0% | $258 / Sq Ft | |
| 01/14/2020 01/14/20 | Sold | $169,000 | 0.0% | $151 / Sq Ft | View Prior Sale |
| 12/15/2019 12/15/19 | Pending | -- | -- | -- | |
| 11/13/2019 11/13/19 | For Sale | $169,000 | +2.4% | $151 / Sq Ft | |
| 08/03/2018 08/03/18 | Sold | $165,000 | 0.0% | $147 / Sq Ft | View Prior Sale |
| 07/04/2018 07/04/18 | Pending | -- | -- | -- | |
| 06/29/2018 06/29/18 | For Sale | $165,000 | -- | $147 / Sq Ft |
Purchase History
| Date | Type | Sale Price | Title Company |
|---|---|---|---|
| Deed | $235,000 | Foti Law Firm | |
| Deed | $169,000 | Southeastern Title Co Llc | |
| Deed | $185,000 | None Available | |
| Deed | $104,060 | -- | |
| Deed | $193,950 | -- |
Mortgage History
| Date | Status | Loan Amount | Loan Type |
|---|---|---|---|
| Open | $230,743 | FHA | |
| Previous Owner | $118,300 | New Conventional | |
| Previous Owner | $130,000 | New Conventional |
Source: CHS Regional MLS
MLS Number: 25011678
APN: 153-12-01-025
- 813 Beverly Dr
- 138 Oakbluff Rd
- 100 Timber Ln Unit A-D
- 188 Midland Pkwy Unit 507
- 188 Midland Pkwy Unit 105
- 110 Timber Ln
- 124 Oakbluff Rd
- 1003 Oak Yard Ln
- 1064 Tulip Shell St
- 1729 Locals St
- 1055 Tulip Shell St
- 1731 Locals St
- 1057 Tulip Shell St
- 1113 Darling St
- 1107 Darling St
- 1005 Oak Yard Ln
- 1013 Oak Yard Ln
- 1025 Oak Yard Ln
- 1115 Darling St
- 1009 Oak Yard Ln
- 1425 Old Trolley Rd
- 100 Bridge Pointe Ln
- 950 Travelers Blvd
- 108 Willowbend Ln
- 111 Timber Ln Unit B
- 106 Muir Ct Unit rental
- 1660 Old Trolley Rd
- 321 Hamlet Rd
- 530 Beverly Dr
- 325 Midland Pkwy
- 524 Beverly Dr
- 4370 Ladson Rd
- 111 Springview Ln
- 700 Martins Creek Blvd
- 1050 Lexi Ct
- 240 Eagle Ridge Rd
- 223 Eagle Ridge Rd
- 305 Chessington Cir
- 188 Spencer Cir Unit 33
- 240 Spencer Cir
