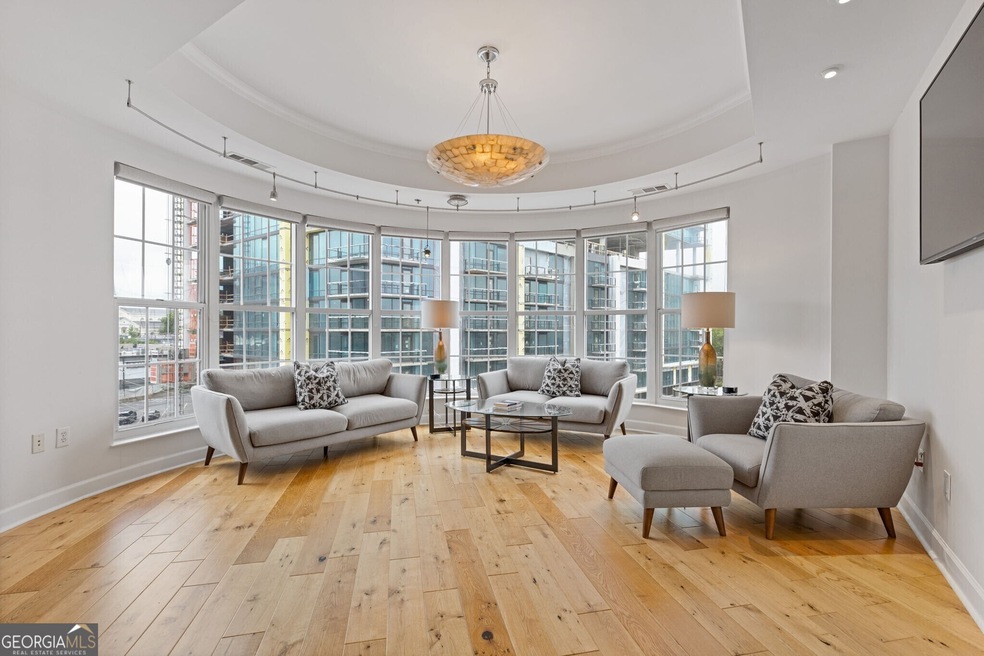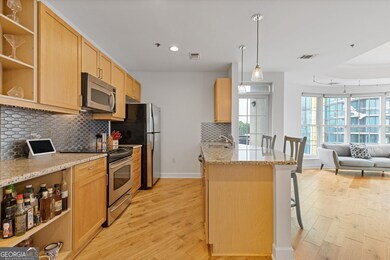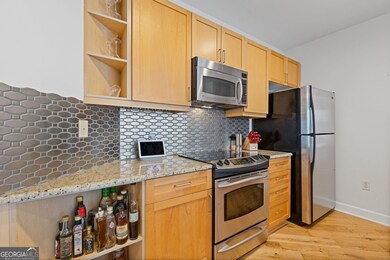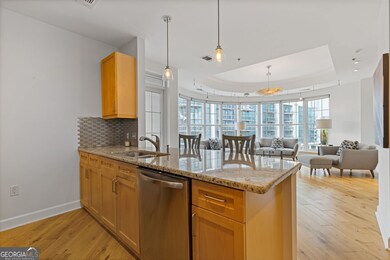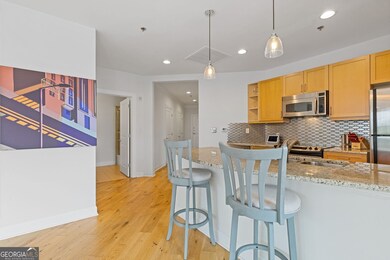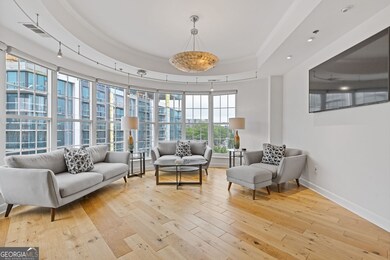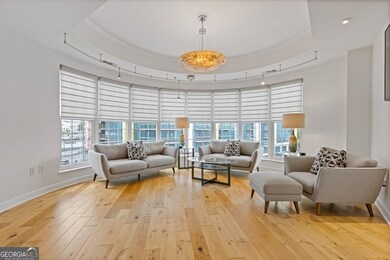Paces 325 325 E Paces Ferry Rd NE Unit 602 Atlanta, GA 30305
Garden Hills NeighborhoodEstimated payment $3,175/month
Highlights
- Fitness Center
- Gated Community
- Property is near public transit
- North Atlanta High School Rated A
- City View
- 4-minute walk to Charlie Loudermilk Park
About This Home
Located in the heart of Buckhead, this hard-to-find 2-bedroom, 2-bath condo on the 6th floor offers an exceptional living experience with city views. Hardwood floors run throughout the space, creating a warm and inviting atmosphere. As you enter the condo, you're greeted by a spacious entry hall that leads to the magnificent living room, featuring a full-length bowed window wall that fills the space with natural light. The kitchen, located to the left upon entry, boasts a perfect view of the stunning living area. With large windows framing the view of the city life below, you can enjoy the vibrant energy of Atlanta right from your home. The primary suite is a true retreat, spacious and serene with an ensuite bath complete with a double vanity, soaking tub, walk-in shower, and a beautifully upgraded California-style walk-in closet. The secondary bedroom has been transformed into a stylish lounge with a built-in wine fridge, cabinets, a bar sink, and floating shelves perfect for entertaining. It could easily be converted back into a bedroom with a closet if needed. Step outside onto the private balcony for a breath of fresh air while soaking in the city skyline. The building offers incredible amenities, including a full-time concierge in the lobby, a meeting room with games, a bar area, a full gym, a stunning pool, BBQ area, and cabanas, as well as tennis and pickleball courts on the 4th floor perfect for relaxation and recreation. This condo also comes with 2 parking spaces, one in a covered location. The location can't be beat just minutes from the Shops at Buckhead Village, world-class restaurants, shops, and boutiques.
Property Details
Home Type
- Condominium
Est. Annual Taxes
- $5,140
Year Built
- Built in 2004
HOA Fees
- $59 Monthly HOA Fees
Home Design
- Slab Foundation
- Composition Roof
- Four Sided Brick Exterior Elevation
Interior Spaces
- 1,333 Sq Ft Home
- 1-Story Property
- Wet Bar
- Tray Ceiling
- High Ceiling
- Ceiling Fan
- Double Pane Windows
- Entrance Foyer
- Home Security System
Kitchen
- Breakfast Bar
- Microwave
- Dishwasher
- Solid Surface Countertops
- Disposal
Flooring
- Wood
- Tile
Bedrooms and Bathrooms
- 2 Main Level Bedrooms
- Split Bedroom Floorplan
- Walk-In Closet
- 2 Full Bathrooms
- Double Vanity
- Soaking Tub
- Separate Shower
Laundry
- Laundry in Hall
- Dryer
- Washer
Parking
- 2 Parking Spaces
- Assigned Parking
Location
- Property is near public transit
- Property is near shops
- City Lot
Schools
- Garden Hills Elementary School
- Sutton Middle School
- North Atlanta High School
Utilities
- Forced Air Zoned Heating and Cooling System
- High Speed Internet
- Phone Available
- Cable TV Available
Additional Features
- Two or More Common Walls
Listing and Financial Details
- Tax Lot 61
Community Details
Overview
- $1,404 Initiation Fee
- Association fees include ground maintenance, swimming, tennis
- High-Rise Condominium
- Paces 325 Subdivision
Recreation
Security
- Card or Code Access
- Gated Community
- Fire and Smoke Detector
- Fire Sprinkler System
Map
About Paces 325
Home Values in the Area
Average Home Value in this Area
Tax History
| Year | Tax Paid | Tax Assessment Tax Assessment Total Assessment is a certain percentage of the fair market value that is determined by local assessors to be the total taxable value of land and additions on the property. | Land | Improvement |
|---|---|---|---|---|
| 2025 | $5,140 | $171,960 | $24,120 | $147,840 |
| 2023 | $5,140 | $161,120 | $23,440 | $137,680 |
| 2022 | $5,417 | $133,840 | $19,120 | $114,720 |
| 2021 | $3,437 | $134,200 | $22,320 | $111,880 |
| 2020 | $3,523 | $137,640 | $22,640 | $115,000 |
| 2019 | $99 | $135,240 | $22,240 | $113,000 |
| 2018 | $3,670 | $117,720 | $13,160 | $104,560 |
| 2017 | $2,557 | $88,000 | $10,880 | $77,120 |
| 2016 | $2,564 | $88,000 | $10,880 | $77,120 |
| 2015 | $2,605 | $88,000 | $10,880 | $77,120 |
| 2014 | $2,680 | $88,000 | $10,880 | $77,120 |
Property History
| Date | Event | Price | List to Sale | Price per Sq Ft |
|---|---|---|---|---|
| 11/17/2025 11/17/25 | For Sale | $510,000 | 0.0% | $383 / Sq Ft |
| 11/15/2025 11/15/25 | Off Market | $510,000 | -- | -- |
| 06/18/2025 06/18/25 | Price Changed | $510,000 | -1.9% | $383 / Sq Ft |
| 05/01/2025 05/01/25 | For Sale | $520,000 | -- | $390 / Sq Ft |
Purchase History
| Date | Type | Sale Price | Title Company |
|---|---|---|---|
| Warranty Deed | $422,000 | -- | |
| Deed | $230,000 | -- | |
| Deed | $349,000 | -- | |
| Deed | $355,000 | -- |
Mortgage History
| Date | Status | Loan Amount | Loan Type |
|---|---|---|---|
| Previous Owner | $184,000 | New Conventional | |
| Previous Owner | $284,000 | New Conventional |
Source: Georgia MLS
MLS Number: 10510674
APN: 17-0061-0009-111-6
- 325 E Paces Ferry Rd NE Unit 1704
- 325 E Paces Ferry Rd NE Unit 1411
- 325 E Paces Ferry Rd NE Unit 1910
- 325 E Paces Ferry Rd NE Unit 415
- 325 E Paces Ferry Rd NE Unit 809
- 325 E Paces Ferry Rd NE Unit 703
- 325 E Paces Ferry Rd NE Unit 1508
- 325 E Paces Ferry Rd NE Unit 504
- 327 Buckhead Ave NE
- 250 Pharr Rd NE Unit 1015
- 250 Pharr Rd NE Unit 602
- 250 Pharr Rd NE Unit 405
- 250 Pharr Rd NE Unit 308
- 250 Pharr Rd NE Unit 1707
- 250 Pharr Rd NE Unit 1116
- 250 Pharr Rd NE Unit 1216
- 250 Pharr Rd NE Unit 216
- 250 Pharr Rd NE Unit 712
- 250 Pharr Rd NE Unit 1112
- 250 Pharr Rd NE Unit 2101
- 325 E Paces Ferry Rd NE Unit 415
- 297 E Paces Ferry Rd NE
- 360 Pharr Rd NE
- 250 Pharr Rd NE Unit 714
- 250 Pharr Rd NE Unit 308
- 250 Pharr Rd NE Unit 309
- 250 Pharr Rd NE Unit 603
- 250 Pharr Rd NE Unit 1602
- 250 Pharr Rd NE Unit 1907
- 361 Pharr Rd NE
- 400 Pharr Rd NE Unit 115
- 400 Pharr Rd NE Unit 542
- 2277 Peachtree Rd NE
- 400 Pharr Rd NE
- 3150 Roswell Rd NW Unit 1803
- 3150 Roswell Rd NW Unit 618
- 3180 Mathieson Dr NE Unit 502
- 235 Pharr Rd NE
- 3150 Roswell Rd NW
- 235 Pharr Rd NE Unit 1410
