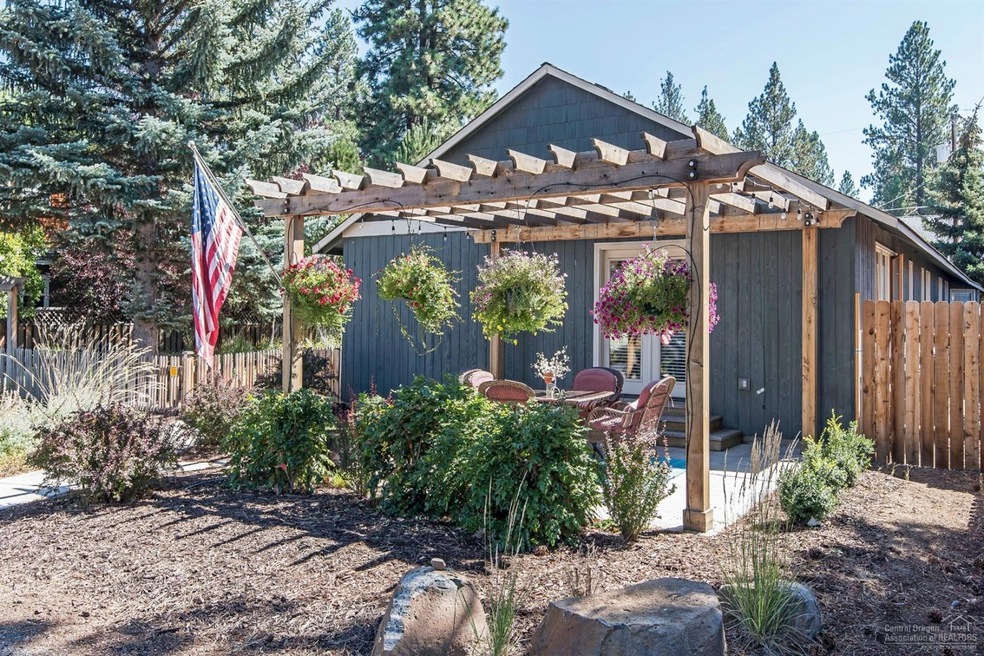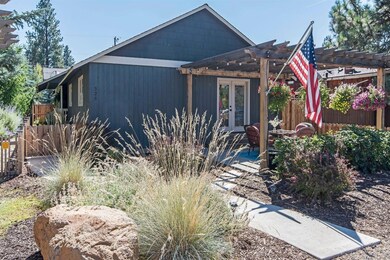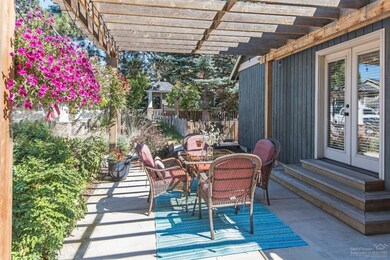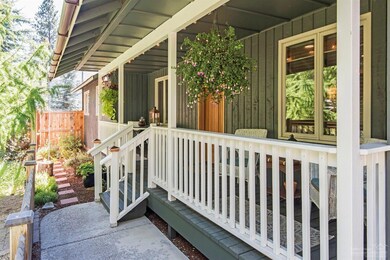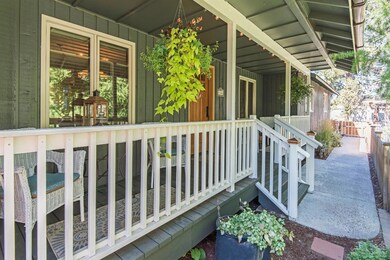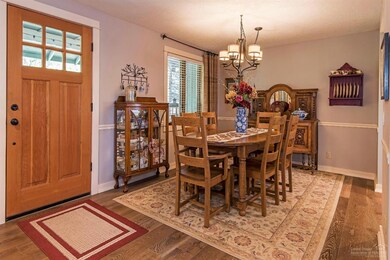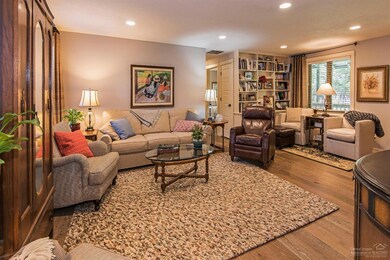
325 E Washington Ave Sisters, OR 97759
Highlights
- Deck
- Northwest Architecture
- Great Room
- Sisters Elementary School Rated A-
- Territorial View
- 2-minute walk to Village Green City Park
About This Home
As of July 2025Enjoy easy living in Sisters, Oregon! Single level, 3 bedrooms, 2.5 baths & 1,665 square feet home in downtown Sisters. Charming interior has open living area, dining room, and reading & conversation area with a built-in bookcase. Updated Kitchen with breakfast nook, French country cabinets, granite countertops, a farmhouse porcelain sink, tile backsplash, and stainless steel appliances, including: a refrigerator, microwave, dishwasher, range hood, and new oven/range. Master Suite has dual closets and an updated master bath with granite countertops and a new tile walk-in stall shower. French doors lead to a covered & shaded patio where you can lounge in the evenings. Additional features include: Double-paned wood windows to let in natural light, new wood laminate floors throughout, new heat pump for both heating and cooling, utility room with washer/dryer area, attached double garage, & sprinkler/drip system. Prime location near parks, restaurants, schools, library, events & more!
Last Agent to Sell the Property
Cascade Hasson SIR License #201207120 Listed on: 02/07/2019

Home Details
Home Type
- Single Family
Est. Annual Taxes
- $2,936
Year Built
- Built in 1981
Lot Details
- 4,356 Sq Ft Lot
- Drip System Landscaping
- Property is zoned MFR, MFR
Parking
- 2 Car Attached Garage
- Garage Door Opener
- Driveway
Home Design
- Northwest Architecture
- Stem Wall Foundation
- Frame Construction
- Composition Roof
Interior Spaces
- 1,665 Sq Ft Home
- 1-Story Property
- Double Pane Windows
- Wood Frame Window
- Great Room
- Laminate Flooring
- Territorial Views
- Laundry Room
Kitchen
- Breakfast Area or Nook
- Eat-In Kitchen
- Oven
- Range
- Microwave
- Dishwasher
- Solid Surface Countertops
- Disposal
Bedrooms and Bathrooms
- 3 Bedrooms
- Bathtub with Shower
- Bathtub Includes Tile Surround
Eco-Friendly Details
- Drip Irrigation
Outdoor Features
- Deck
- Patio
Schools
- Sisters Elementary School
- Sisters Middle School
- Sisters High School
Utilities
- Forced Air Heating and Cooling System
- Heat Pump System
- Water Heater
Community Details
- No Home Owners Association
- Davidson Subdivision
Listing and Financial Details
- Short Term Rentals Allowed
- Legal Lot and Block 5 / 19
- Assessor Parcel Number 254487
Ownership History
Purchase Details
Home Financials for this Owner
Home Financials are based on the most recent Mortgage that was taken out on this home.Purchase Details
Home Financials for this Owner
Home Financials are based on the most recent Mortgage that was taken out on this home.Similar Home in Sisters, OR
Home Values in the Area
Average Home Value in this Area
Purchase History
| Date | Type | Sale Price | Title Company |
|---|---|---|---|
| Warranty Deed | $390,000 | Western Title & Escrow | |
| Warranty Deed | $190,000 | Amerititle |
Mortgage History
| Date | Status | Loan Amount | Loan Type |
|---|---|---|---|
| Open | $180,000 | Credit Line Revolving | |
| Previous Owner | $145,000 | New Conventional | |
| Previous Owner | $165,000 | Commercial |
Property History
| Date | Event | Price | Change | Sq Ft Price |
|---|---|---|---|---|
| 07/21/2025 07/21/25 | Sold | $615,000 | -0.6% | $369 / Sq Ft |
| 06/27/2025 06/27/25 | Pending | -- | -- | -- |
| 06/06/2025 06/06/25 | For Sale | $619,000 | +58.7% | $372 / Sq Ft |
| 06/10/2019 06/10/19 | Sold | $390,000 | -3.7% | $234 / Sq Ft |
| 04/09/2019 04/09/19 | Pending | -- | -- | -- |
| 08/30/2018 08/30/18 | For Sale | $405,000 | -- | $243 / Sq Ft |
Tax History Compared to Growth
Tax History
| Year | Tax Paid | Tax Assessment Tax Assessment Total Assessment is a certain percentage of the fair market value that is determined by local assessors to be the total taxable value of land and additions on the property. | Land | Improvement |
|---|---|---|---|---|
| 2024 | $3,714 | $224,320 | -- | -- |
| 2023 | $3,608 | $217,790 | $0 | $0 |
| 2022 | $3,354 | $205,300 | $0 | $0 |
| 2021 | $3,390 | $199,330 | $0 | $0 |
| 2020 | $3,222 | $199,330 | $0 | $0 |
| 2019 | $3,143 | $193,530 | $0 | $0 |
| 2018 | $3,042 | $187,900 | $0 | $0 |
| 2017 | $2,936 | $182,430 | $0 | $0 |
| 2016 | $2,896 | $177,120 | $0 | $0 |
| 2015 | $2,718 | $171,970 | $0 | $0 |
| 2014 | $2,629 | $166,970 | $0 | $0 |
Agents Affiliated with this Home
-
Marge Gatien
M
Seller's Agent in 2025
Marge Gatien
Coldwell Banker Mayfield Realty
(541) 797-5525
1 in this area
13 Total Sales
-
Mary Doyle

Buyer's Agent in 2025
Mary Doyle
Coldwell Banker Bain
(541) 280-4372
1 in this area
178 Total Sales
-
Suzanne Carvlin

Seller's Agent in 2019
Suzanne Carvlin
Cascade Hasson SIR
(541) 595-8707
43 in this area
121 Total Sales
-
Scott Cruikshank
S
Buyer's Agent in 2019
Scott Cruikshank
Stellar Realty Northwest
(541) 508-3148
5 in this area
110 Total Sales
Map
Source: Oregon Datashare
MLS Number: 201808992
APN: 254487
- 215 S Spruce St
- 255 S Larch St
- 205 E Washington Ave
- 0 E Washington Ave Unit 5901 220193407
- 681 S Elm St
- 557 S Locust St
- 187 W Jefferson Ave
- 625 S Fir St
- 157 E Black Crater Ave
- 151 E Black Crater Ave
- 273 E Adams Ave
- 285 W Washington Ave
- 337 W Jefferson Ave
- 375 W Washington Ave
- 711 E Tyee Dr
- 540 S Pine St
- 693 E Tyler Ave
- 342 W Main Ave
- 446 S Cottonwood
- 471 W Cascade Ave
