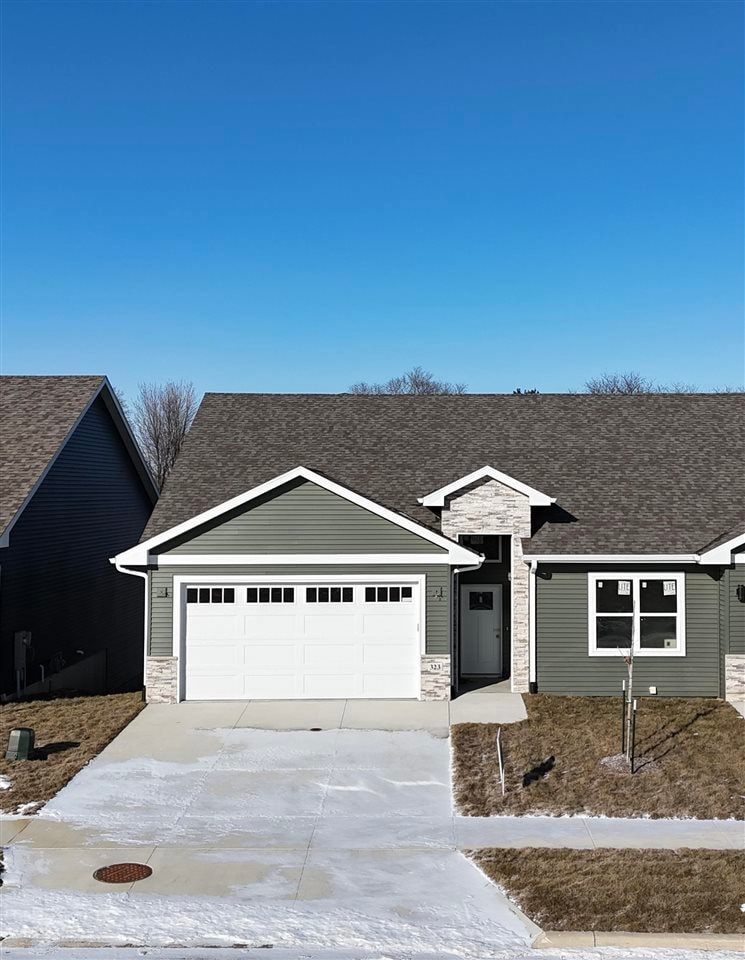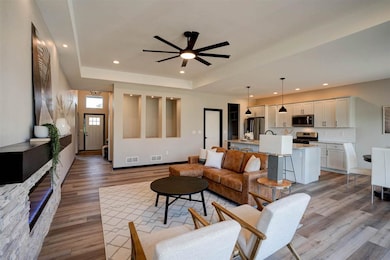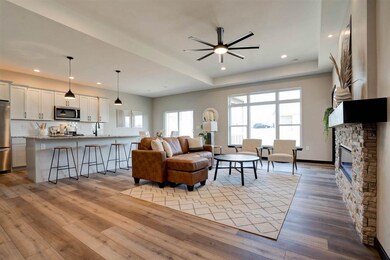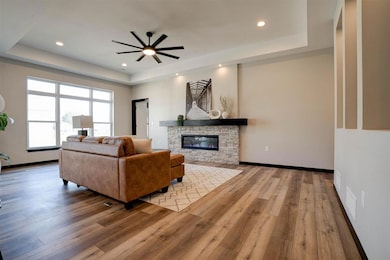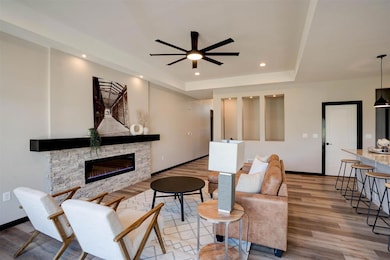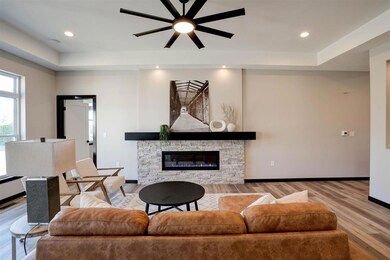325 Elm St West Branch, IA 52358
Estimated payment $2,318/month
Highlights
- New Construction
- Ranch Style House
- Walk-In Pantry
- Deck
- Great Room
- Tray Ceiling
About This Home
Don't miss this well appointed custom zero lot home with many upgraded features and finishes throughout. Zero entry front entrance opens to a 12' foyer leading to an open concept main living area with 11' trey ceiling and 8' wide stone fireplace with custom oversized mantle. Kitchen features semi-custom cabinetry, quartz tops, eat at island, stainless steel appliances and walk-in pantry. Dining area opens to a covered deck overlooking backyard. Main floor primary suite includes a double vanity ensuite connecting to the walk-in closet with convenient access to the laundry room. Finished lower level with living area walking out to backyard, bedrooms three and four, third full bath and a LARGE storage room! Location offers quick access to Iowa City and many amenities! Call to schedule a private showing today! **Interior photos are of similar unit. Virtual tour is of adjacent unit that has a 3rd stall.**
Home Details
Home Type
- Single Family
Est. Annual Taxes
- $5,056
Year Built
- Built in 2022 | New Construction
Lot Details
- 5,663 Sq Ft Lot
- Lot Dimensions are 51x62
Parking
- 2 Parking Spaces
Home Design
- Ranch Style House
- Frame Construction
Interior Spaces
- Tray Ceiling
- Ceiling height of 9 feet or more
- Ceiling Fan
- Gas Fireplace
- Great Room
- Family Room Downstairs
- Living Room with Fireplace
- Combination Kitchen and Dining Room
- Library
Kitchen
- Walk-In Pantry
- Oven or Range
- Microwave
- Plumbed For Ice Maker
- Dishwasher
- Kitchen Island
Bedrooms and Bathrooms
- 4 Bedrooms | 2 Main Level Bedrooms
Laundry
- Laundry Room
- Laundry on main level
Basement
- Basement Fills Entire Space Under The House
- Sump Pump
Outdoor Features
- Deck
- Patio
Schools
- West Branch Elementary And Middle School
- West Branch High School
Utilities
- Forced Air Heating and Cooling System
- Heating System Uses Gas
- Internet Available
- Cable TV Available
Additional Features
- Stepless Entry
- Property is near schools
Listing and Financial Details
- Assessor Parcel Number 050013081530250
Community Details
Overview
- Built by RMK Development Group LLC
- Parkside Hills Subdivision
Recreation
- Park
Map
Home Values in the Area
Average Home Value in this Area
Tax History
| Year | Tax Paid | Tax Assessment Tax Assessment Total Assessment is a certain percentage of the fair market value that is determined by local assessors to be the total taxable value of land and additions on the property. | Land | Improvement |
|---|---|---|---|---|
| 2024 | $5,056 | $297,590 | $22,170 | $275,420 |
| 2023 | $52 | $299,010 | $44,350 | $254,660 |
| 2022 | $84 | $2,630 | $2,630 | $0 |
Property History
| Date | Event | Price | List to Sale | Price per Sq Ft |
|---|---|---|---|---|
| 04/11/2025 04/11/25 | For Sale | $359,900 | -- | $149 / Sq Ft |
Purchase History
| Date | Type | Sale Price | Title Company |
|---|---|---|---|
| Warranty Deed | $362,000 | None Listed On Document |
Mortgage History
| Date | Status | Loan Amount | Loan Type |
|---|---|---|---|
| Open | $182,000 | New Conventional |
Source: Iowa City Area Association of REALTORS®
MLS Number: 202502480
APN: 050013081530020
- T.B.D. 275th St
- 1908 Charles Ave Lot 2
- 1912 Charles Ave Lot 3
- 1924 Charles Ave Lot 6
- 1928 Charles Ave Lot 7
- 23 Bradley Ln Unit AC23
- 63 Eisenhower St Unit GB63
- 62 Eisenhower St Unit GB62
- 10 Bradley Ln Unit AB10
- 168 290th St
- 1932 Charles Ave Lot 8
- 557 N 4th St
- 521 N 4th St Unit Louise Court Condos
- 108 Marshall Ave Unit DC108
- 1904 Charles Ave
- 426 N 1st St
- 120 N Downey St
- 360 Cookson Dr
- 316 S Maple St
- 314 Sycamore Dr
- 23 Bradley Ln Unit AC23
- 62 Eisenhower St Unit GB62
- 10 Bradley Ln Unit AB10
- 108 Marshall Ave Unit DC108
- 320 Historic Dr
- 38 Grant Ave Unit GR38
- 12 Huntington Dr
- 670 Nex Ave
- 1010 Scott Park Dr
- 3701-3761 Eastbrook Dr
- 17 Video Ct
- 2100 S Scott Blvd
- 1118 Essex St
- 2539 Catskill Ct
- 1030 William St
- 2725 Heinz Rd
- 2661 Lakeside Dr Unit 2
- 2401 Highway 6 E
- 2125 Hollywood Blvd
- 1255 Dodge Street Ct
