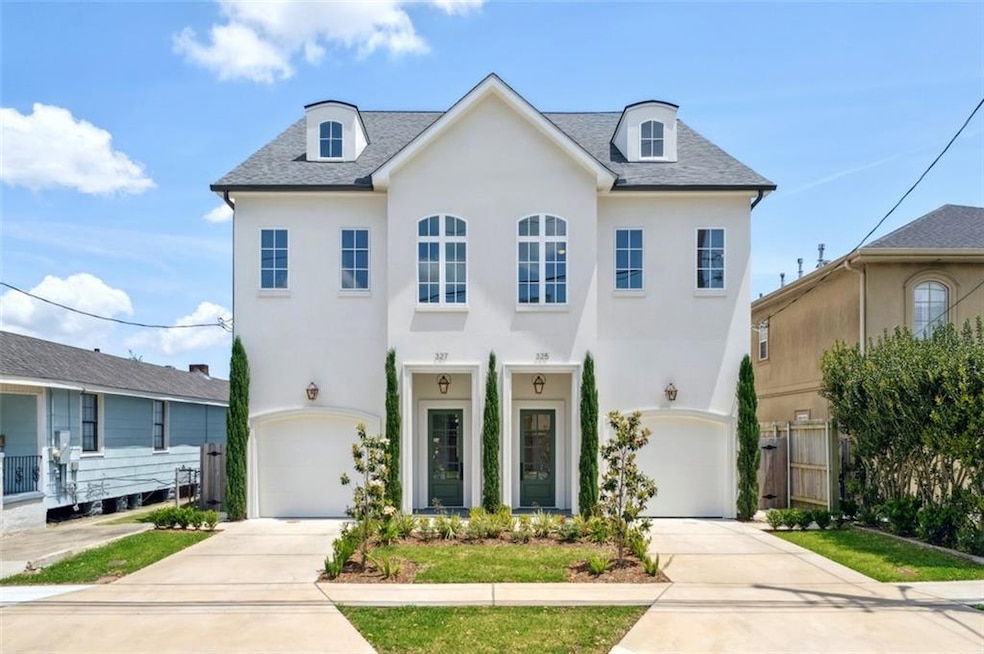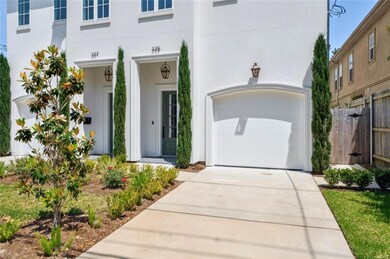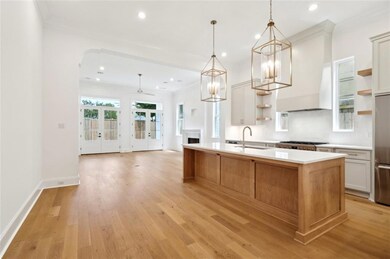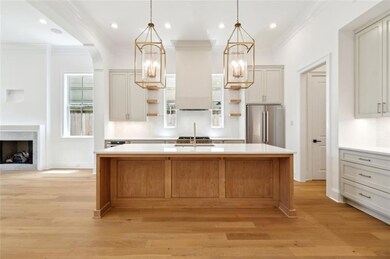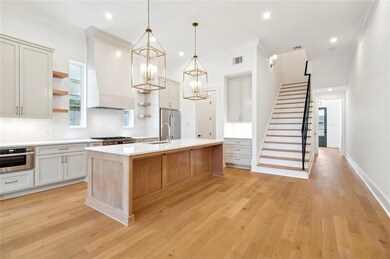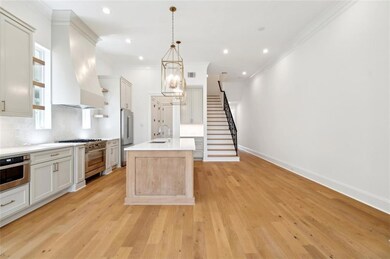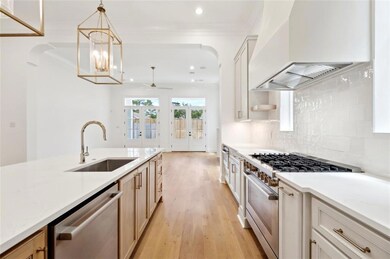
325 Focis St Metairie, LA 70005
Old Metairie NeighborhoodEstimated payment $6,146/month
Total Views
2,354
3
Beds
3.5
Baths
3,014
Sq Ft
$320
Price per Sq Ft
Highlights
- New Construction
- Full Attic
- Stainless Steel Appliances
- Metairie Academy For Advanced Studies Rated A-
- Stone Countertops
- Porch
About This Home
Low-maintenance living with this new construction townhome in the heart of Old Metairie. 3 bed, 3.5 bath, open floor plan with gourmet kitchen, dining, and living overlooking the spacious back patio and private rear yard with room for a pool, elevator ready, private garage with mudroom, alarm system installed, plenty of storage, walk-in attic. Owner/Agent
Home Details
Home Type
- Single Family
Est. Annual Taxes
- $9,609
Lot Details
- 5,998 Sq Ft Lot
- Lot Dimensions are 25 x 120
- Fenced
Home Design
- New Construction
- Slab Foundation
- Asphalt Roof
- Metal Roof
- Stucco Exterior
- HardiePlank Type
Interior Spaces
- 3,014 Sq Ft Home
- 3-Story Property
- Gas Fireplace
- Window Screens
- Full Attic
Kitchen
- Butlers Pantry
- Oven or Range
- <<microwave>>
- Dishwasher
- Wine Cooler
- Stainless Steel Appliances
- Stone Countertops
- Disposal
Bedrooms and Bathrooms
- 3 Bedrooms
Home Security
- Home Security System
- Carbon Monoxide Detectors
Parking
- Garage
- Off-Street Parking
Eco-Friendly Details
- Energy-Efficient Windows
- Energy-Efficient Lighting
- Energy-Efficient Insulation
Utilities
- Multiple cooling system units
- Central Heating and Cooling System
- Multiple Heating Units
- ENERGY STAR Qualified Water Heater
- Cable TV Available
Additional Features
- Porch
- Outside City Limits
Listing and Financial Details
- Assessor Parcel Number 0820036280
Map
Create a Home Valuation Report for This Property
The Home Valuation Report is an in-depth analysis detailing your home's value as well as a comparison with similar homes in the area
Home Values in the Area
Average Home Value in this Area
Tax History
| Year | Tax Paid | Tax Assessment Tax Assessment Total Assessment is a certain percentage of the fair market value that is determined by local assessors to be the total taxable value of land and additions on the property. | Land | Improvement |
|---|---|---|---|---|
| 2024 | $9,609 | $99,900 | $32,300 | $67,600 |
| 2023 | $4,249 | $32,300 | $32,300 | $0 |
| 2022 | $1,943 | $15,170 | $9,210 | $5,960 |
| 2021 | $1,805 | $15,170 | $9,210 | $5,960 |
| 2020 | $1,792 | $15,170 | $9,210 | $5,960 |
| 2019 | $1,842 | $15,170 | $7,370 | $7,800 |
| 2018 | $1,720 | $15,170 | $7,370 | $7,800 |
| 2017 | $1,720 | $15,170 | $7,370 | $7,800 |
| 2016 | $1,687 | $15,170 | $7,370 | $7,800 |
| 2015 | $1,674 | $14,880 | $5,900 | $8,980 |
| 2014 | $1,674 | $14,880 | $5,900 | $8,980 |
Source: Public Records
Property History
| Date | Event | Price | Change | Sq Ft Price |
|---|---|---|---|---|
| 06/03/2025 06/03/25 | For Rent | $6,750 | 0.0% | -- |
| 05/27/2025 05/27/25 | For Sale | $965,000 | +175.8% | $320 / Sq Ft |
| 07/29/2022 07/29/22 | Sold | -- | -- | -- |
| 06/29/2022 06/29/22 | Pending | -- | -- | -- |
| 06/25/2022 06/25/22 | For Sale | $349,900 | -- | $325 / Sq Ft |
Source: Gulf South Real Estate Information Network
Purchase History
| Date | Type | Sale Price | Title Company |
|---|---|---|---|
| Deed | -- | None Listed On Document | |
| Bargain Sale Deed | $340,000 | Crescent Title |
Source: Public Records
Mortgage History
| Date | Status | Loan Amount | Loan Type |
|---|---|---|---|
| Previous Owner | $137,000 | New Conventional |
Source: Public Records
Similar Homes in the area
Source: Gulf South Real Estate Information Network
MLS Number: 2503690
APN: 0820036280
Nearby Homes
- 316 Nursery Ave
- 367 Aris Ave
- 375 Aris Ave
- 244-46 Nursery Ave
- 429 Focis St
- 510 Canal St
- 351 Nursery Ave
- 207 Aris Ave
- 124 Rosa Ave
- 612 Pink St
- 409 Rosa Ave Unit D
- 1001 Metairie Rd
- 128 Papworth Ave
- 130 Papworth Ave
- 400 Sidney St
- 119 Papworth Ave
- 505 Lake Ave
- 400 Elmeer Ave
- 218 Phosphor Ave
- 1018 Carrollton Ave
