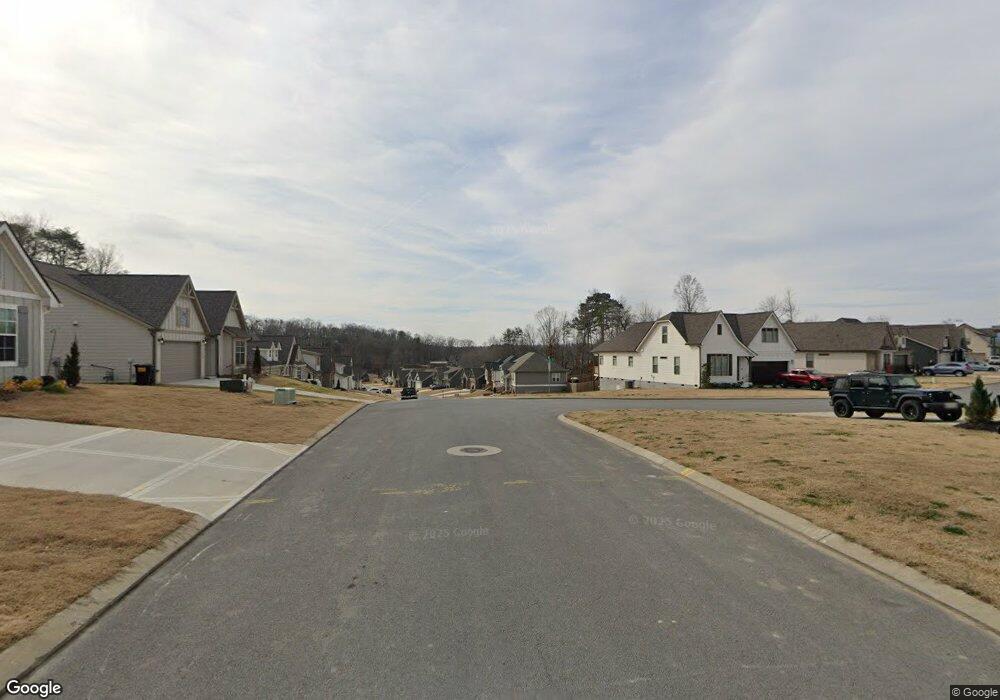325 Fox Gap Ln Hixson, TN 37343
3
Beds
2
Baths
1,900
Sq Ft
5,663
Sq Ft Lot
About This Home
This home is located at 325 Fox Gap Ln, Hixson, TN 37343. 325 Fox Gap Ln is a home located in Hamilton County.
Create a Home Valuation Report for This Property
The Home Valuation Report is an in-depth analysis detailing your home's value as well as a comparison with similar homes in the area
Home Values in the Area
Average Home Value in this Area
Tax History Compared to Growth
Map
Nearby Homes
- 322 Fox Gap Ln
- 318 Fox Gap Ln
- 9619 Fox Gap Ln
- 317 Fox Gap Ln
- 9689 Fox Gap Ln
- 327 Fox Gap Ln
- 323 Fox Gap Ln
- 9370 Chirping Rd
- 9400 W Ridge Trail Rd
- 9226 Sugar Pine Dr
- 9111 Beranke Ln
- 9080 Wood Dale Ln
- 8549 Demars Ln
- 9709 Lovell Rd
- 1470 Alex Ln
- 1013 Kenny Way
- 9693 W Ridge Trail Rd
- 9064 Mandy Ln
- 9049 Polan Ln
- 1077 Carol Jean Trail
- 320 Fox Gap Ln
- 316 Fox Gap Ln
- 326 Fox Gap Ln
- 323 Fox Gap Ln
- 319 Fox Gap Ln
- 8179 Ashby Gap Way Unit 36490059
- 8179 Ashby Gap Way Unit 36486855
- 8179 Ashby Gap Way Unit 36458111
- 8179 Ashby Gap Way Unit 36458610
- 8179 Ashby Gap Way Unit 36493420
- 8179 Ashby Gap Way Unit 36434889
- 8179 Ashby Gap Way Unit 36468132
- 8179 Ashby Gap Way Unit 36499155
- 8179 Ashby Gap Way Unit 36489173
- 8179 Ashby Gap Way Unit 36449800
- 8179 Ashby Gap Way Unit 36454371
- 8179 Ashby Gap Way
- 9512 Fox Gap Ln
- 8149 Ashby Gap Way
- 9674 Fox Gap Ln
