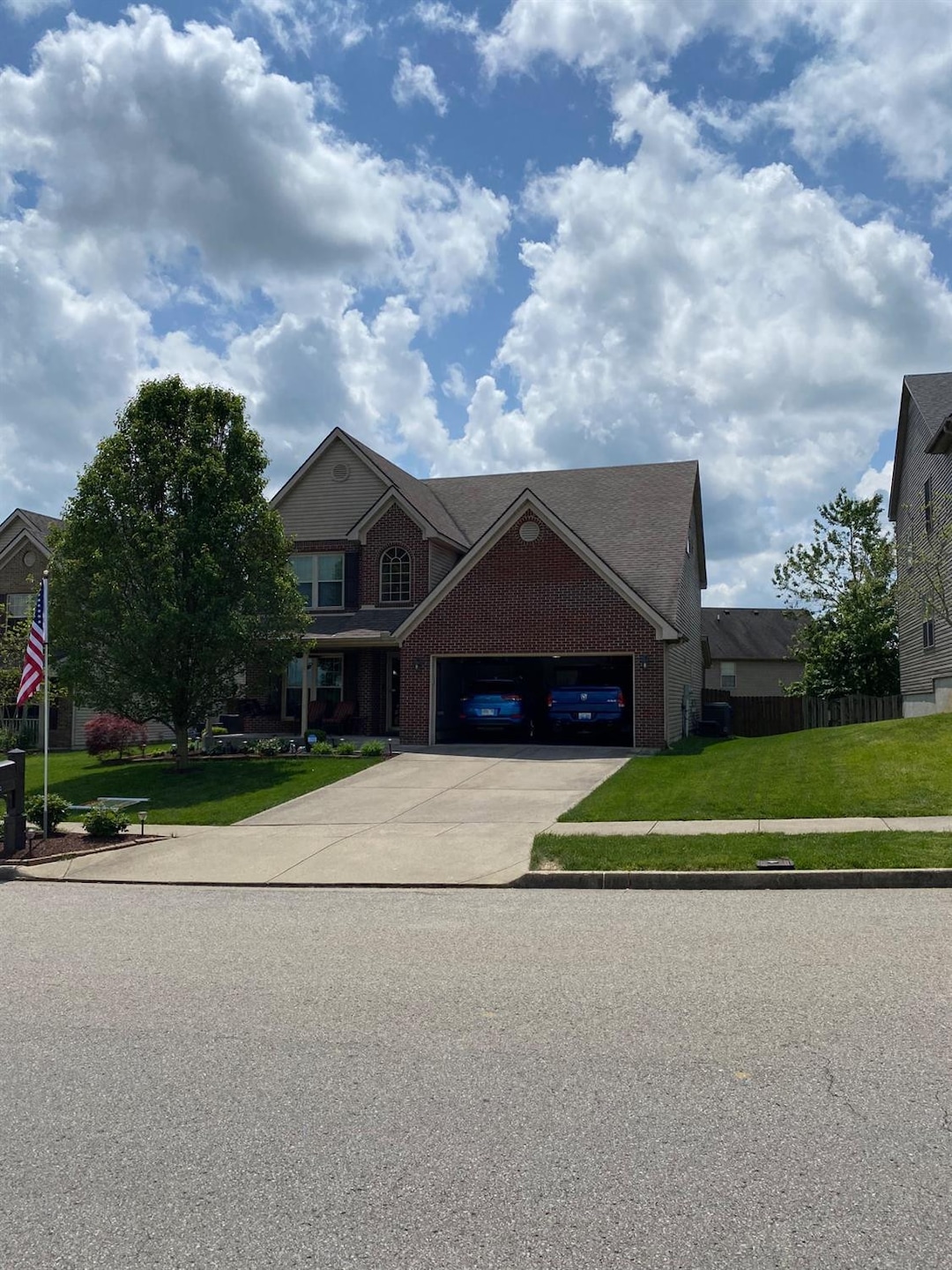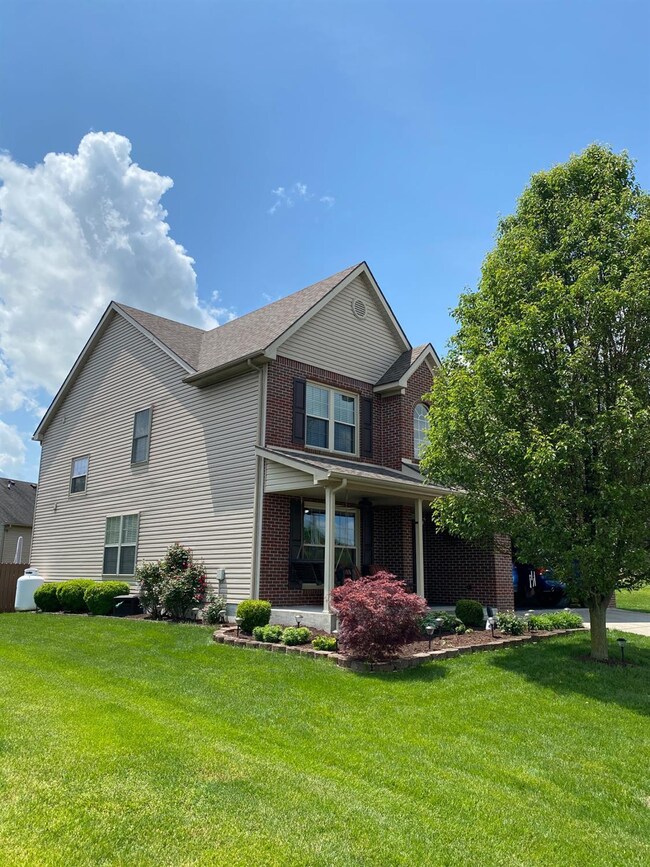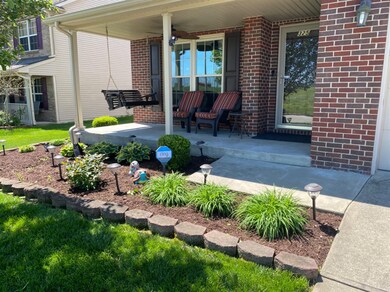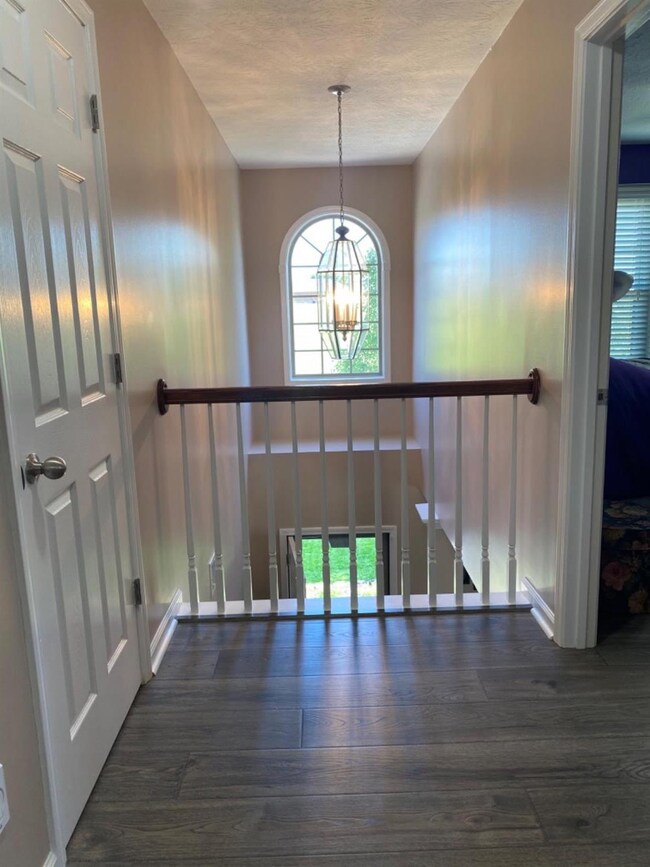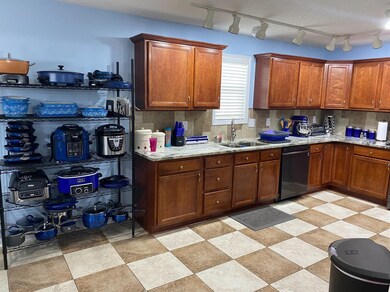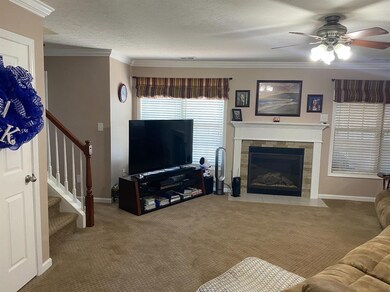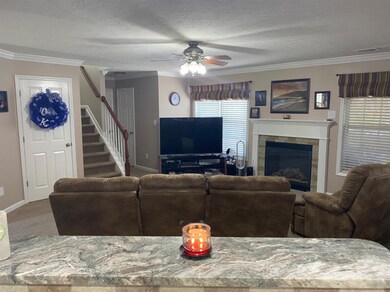
325 Frontier Way Winchester, KY 40391
Old Pine Grove NeighborhoodEstimated Value: $335,849 - $425,000
Highlights
- Deck
- Great Room with Fireplace
- Home Office
- Attic
- No HOA
- 2 Car Attached Garage
About This Home
As of June 2020If your lifestyle is ready for a change and space and comfort are what you need, this may be the one for you and its a smoke free home! With 4 bedrooms, 2 1/2 baths, and over 2,500 sq ft. of living area, this home also includes a large screened-in back porch along with the composite deck will give you hours of enjoyment. How about granite, tile, newer appliances, light fixtures, and so much more. Please see the included list of all the recent updates and improvements. The above information is believed to be accurate. Buyer to confirm.
Last Agent to Sell the Property
Freedom Realty & Property Mgt License #192541 Listed on: 05/02/2020
Home Details
Home Type
- Single Family
Est. Annual Taxes
- $2,550
Year Built
- Built in 2004
Lot Details
- 6,098 Sq Ft Lot
- Privacy Fence
Parking
- 2 Car Attached Garage
- Garage Door Opener
Home Design
- Brick Veneer
- Slab Foundation
- Dimensional Roof
- Shingle Roof
- Vinyl Siding
Interior Spaces
- 2,514 Sq Ft Home
- 2-Story Property
- Central Vacuum
- Ceiling Fan
- Propane Fireplace
- Insulated Windows
- Blinds
- Window Screens
- Insulated Doors
- Two Story Entrance Foyer
- Great Room with Fireplace
- Home Office
- Utility Room
- Washer and Gas Dryer Hookup
- Storm Doors
- Attic
Kitchen
- Oven or Range
- Microwave
- Dishwasher
- Disposal
Flooring
- Carpet
- Laminate
- Tile
Bedrooms and Bathrooms
- 4 Bedrooms
- Walk-In Closet
Outdoor Features
- Deck
- Shed
- Storage Shed
Schools
- Strode Station Elementary School
- Robert Campbell Middle School
- Henry Baker Middle School
- Grc High School
Utilities
- Cooling Available
- Heat Pump System
- Heating System Powered By Owned Propane
- Underground Utilities
- Propane
- Electric Water Heater
Community Details
- No Home Owners Association
- Oakmont Subdivision
Listing and Financial Details
- Assessor Parcel Number 042-2018002-00
Ownership History
Purchase Details
Home Financials for this Owner
Home Financials are based on the most recent Mortgage that was taken out on this home.Purchase Details
Similar Homes in Winchester, KY
Home Values in the Area
Average Home Value in this Area
Purchase History
| Date | Buyer | Sale Price | Title Company |
|---|---|---|---|
| Morton Ronald | $236,500 | -- | |
| Johnson Tony E | $179,000 | -- |
Property History
| Date | Event | Price | Change | Sq Ft Price |
|---|---|---|---|---|
| 06/30/2020 06/30/20 | Sold | $236,500 | -3.0% | $94 / Sq Ft |
| 05/22/2020 05/22/20 | Pending | -- | -- | -- |
| 05/16/2020 05/16/20 | Price Changed | $243,900 | -0.4% | $97 / Sq Ft |
| 05/07/2020 05/07/20 | Price Changed | $244,900 | -2.0% | $97 / Sq Ft |
| 05/02/2020 05/02/20 | For Sale | $249,900 | -- | $99 / Sq Ft |
Tax History Compared to Growth
Tax History
| Year | Tax Paid | Tax Assessment Tax Assessment Total Assessment is a certain percentage of the fair market value that is determined by local assessors to be the total taxable value of land and additions on the property. | Land | Improvement |
|---|---|---|---|---|
| 2024 | $2,550 | $255,000 | $25,000 | $230,000 |
| 2023 | $2,315 | $236,500 | $0 | $0 |
| 2022 | $2,330 | $236,500 | $0 | $0 |
| 2021 | $2,323 | $236,500 | $0 | $0 |
| 2020 | $1,429 | $184,500 | $0 | $0 |
| 2019 | $1,436 | $184,500 | $0 | $0 |
| 2018 | $1,436 | $184,500 | $0 | $0 |
| 2017 | $1,442 | $184,500 | $0 | $0 |
| 2016 | $1,669 | $184,500 | $0 | $0 |
| 2015 | $207 | $179,000 | $0 | $0 |
| 2013 | -- | $179,900 | $0 | $0 |
Agents Affiliated with this Home
-
Teresa Richmond

Seller's Agent in 2020
Teresa Richmond
Freedom Realty & Property Mgt
(859) 749-1689
7 in this area
111 Total Sales
-
Terry Powell

Seller Co-Listing Agent in 2020
Terry Powell
Freedom Realty & Property Mgt
7 in this area
110 Total Sales
-
Janette McGreal

Buyer's Agent in 2020
Janette McGreal
RE/MAX
(859) 358-1711
1 in this area
21 Total Sales
Map
Source: ImagineMLS (Bluegrass REALTORS®)
MLS Number: 20008634
APN: 042-2018-00200
- 234 Prescott Ln
- 216 Prescott Ln
- 112 Gibson Way
- 108 Sturbridge Ln
- 136 Gibson Way
- 118 Sturbridge Ln
- 125 Chatham Place
- 148 Gibson Way
- 113 Mayfair Ct
- 308 Essex Ct
- 324 Essex Ct
- 515 Colby Ridge Blvd
- 105 Bella Ct
- 101 Dorset Ln
- 108 Dorset Ln
- 3614 Stamper Dr
- 517 Hidden Hills Way
- 3235 Colby Rd
- 401 Cedar Ct
- 3385 Colby Rd
- 325 Frontier Way
- 323 Frontier Way
- 327 Frontier Way
- 513 Hewlett Ct
- 331 Frontier Way
- 512 Hewlett Ct
- 511 Hewlett Ct
- 319 Frontier Way
- 333 Frontier Way
- 510 Hewlett Ct
- 610 Sydney Ct
- 612 Sydney Ct
- 335 Frontier Way
- 403 Tremont Ln
- 317 Frontier Way
- 509 Hewlett Ct
- 405 Tremont Ln
- 508 Hewlett Ct
- 337 Frontier Way
- 608 Sydney Ct
