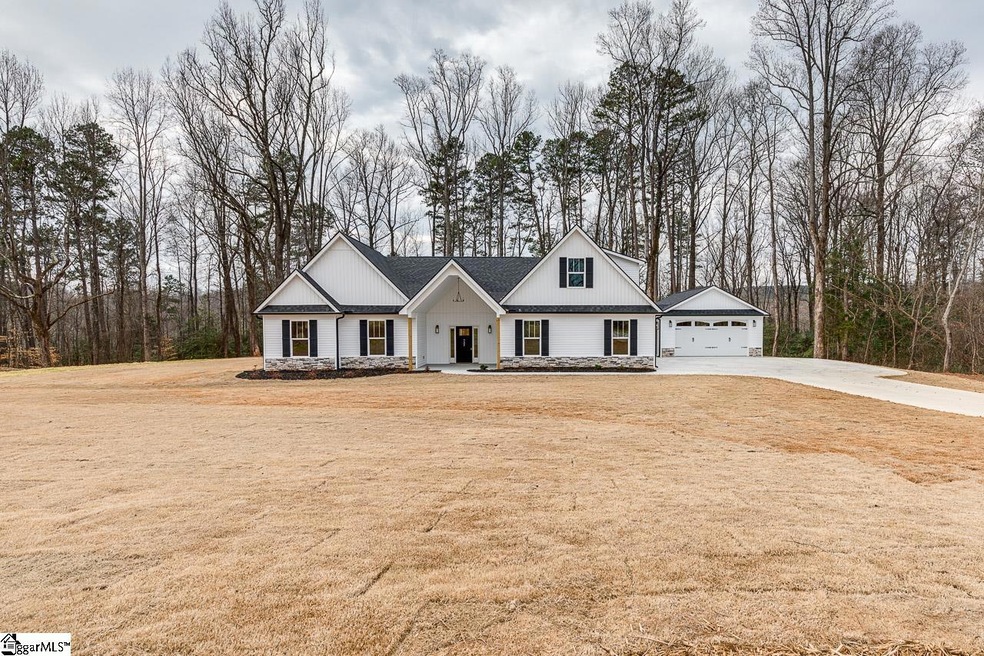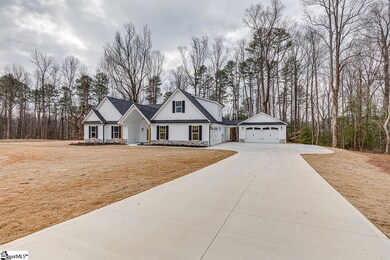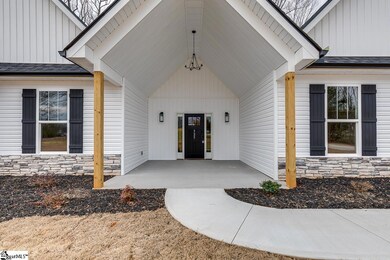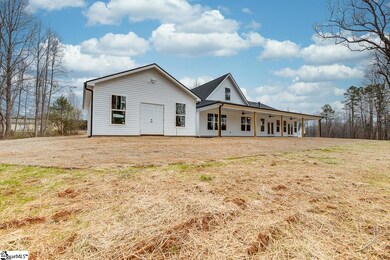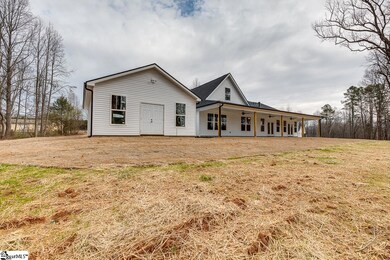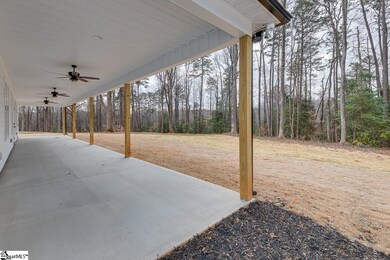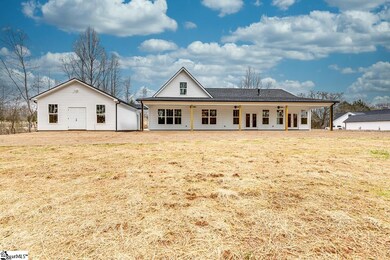
325 Groce Meadow Rd Taylors, SC 29687
Estimated Value: $688,000 - $859,619
Highlights
- New Construction
- 5.04 Acre Lot
- Ranch Style House
- Mountain View Elementary School Rated A-
- Open Floorplan
- Cathedral Ceiling
About This Home
As of March 2023NO HOA - PRIVATE 5 ACRE HOMESITE - "HIS AND HER GARAGES"!! Welcome to 325 Groce Meadow Road. Conveniently located in Taylors just 2 minutes from beautiful Lake Robinson, this BRAND NEW HOME has everything you want! Sitting on over 5 acres, this beautiful 4 bedrooms, 3 bathroom home features an open floor plan on the main level. The spacious kitchen has stainless steel appliances, quartz countertops and is open to the living and dining area. Off the living room you'll find a huge covered patio. The master on main has a large ensuite with multiple closets, double sinks, separate shower and bathtub. The main level has another bedroom with an ensuite, which would make a great in-law room or guest room! Upstairs you'll find an additional bedroom and a large bonus area. Features an oversized attached garage and a 22'x30' detached garage. Don't miss your opportunity to call this one home!
Last Agent to Sell the Property
Keller Williams Grv Upst License #4065 Listed on: 02/09/2023

Last Buyer's Agent
Katie Searls
North Point Realty, LLC License #120516
Home Details
Home Type
- Single Family
Est. Annual Taxes
- $4,892
Year Built
- Built in 2022 | New Construction
Lot Details
- 5.04 Acre Lot
- Level Lot
- Few Trees
Home Design
- Ranch Style House
- Slab Foundation
- Architectural Shingle Roof
- Vinyl Siding
- Stone Exterior Construction
Interior Spaces
- 2,888 Sq Ft Home
- 3,000-3,199 Sq Ft Home
- Open Floorplan
- Tray Ceiling
- Smooth Ceilings
- Cathedral Ceiling
- Ceiling Fan
- Gas Log Fireplace
- Living Room
- Dining Room
- Bonus Room
- Carpet
Kitchen
- Free-Standing Electric Range
- Built-In Microwave
- Dishwasher
- Quartz Countertops
- Disposal
Bedrooms and Bathrooms
- 4 Bedrooms | 2 Main Level Bedrooms
- Walk-In Closet
- Primary Bathroom is a Full Bathroom
- 3.5 Bathrooms
- Dual Vanity Sinks in Primary Bathroom
- Separate Shower
Laundry
- Laundry Room
- Laundry on main level
Parking
- 3 Car Garage
- Garage Door Opener
Outdoor Features
- Patio
- Front Porch
Schools
- Mountain View Elementary School
- Blue Ridge Middle School
- Blue Ridge High School
Utilities
- Heating Available
- Electric Water Heater
- Septic Tank
Community Details
- Built by Distinguished Design
- Winston
Listing and Financial Details
- Tax Lot C
- Assessor Parcel Number 0633020102102
Ownership History
Purchase Details
Home Financials for this Owner
Home Financials are based on the most recent Mortgage that was taken out on this home.Purchase Details
Purchase Details
Similar Homes in Taylors, SC
Home Values in the Area
Average Home Value in this Area
Purchase History
| Date | Buyer | Sale Price | Title Company |
|---|---|---|---|
| Searls Bradlee David | $782,500 | -- | |
| Harrison Troy | $734,600 | -- | |
| Distinguished Design Llc | $240,000 | None Available |
Mortgage History
| Date | Status | Borrower | Loan Amount |
|---|---|---|---|
| Open | Searls Bradlee David | $691,471 |
Property History
| Date | Event | Price | Change | Sq Ft Price |
|---|---|---|---|---|
| 03/27/2023 03/27/23 | Sold | $782,500 | -2.2% | $261 / Sq Ft |
| 02/09/2023 02/09/23 | For Sale | $799,900 | -- | $267 / Sq Ft |
Tax History Compared to Growth
Tax History
| Year | Tax Paid | Tax Assessment Tax Assessment Total Assessment is a certain percentage of the fair market value that is determined by local assessors to be the total taxable value of land and additions on the property. | Land | Improvement |
|---|---|---|---|---|
| 2024 | $4,892 | $29,850 | $5,260 | $24,590 |
| 2023 | $4,892 | $23,700 | $5,260 | $18,440 |
| 2022 | $41 | $60 | $60 | $0 |
| 2021 | $40 | $60 | $60 | $0 |
| 2020 | $56 | $60 | $60 | $0 |
| 2019 | $56 | $60 | $60 | $0 |
| 2018 | $56 | $60 | $60 | $0 |
| 2017 | $55 | $60 | $0 | $0 |
| 2016 | $40 | $1,460 | $1,460 | $0 |
| 2015 | $40 | $1,460 | $1,460 | $0 |
| 2014 | $40 | $1,460 | $1,460 | $0 |
Agents Affiliated with this Home
-
Kirby Bridwell

Seller's Agent in 2023
Kirby Bridwell
Keller Williams Grv Upst
(864) 304-0054
13 in this area
145 Total Sales
-

Buyer's Agent in 2023
Katie Searls
North Point Realty, LLC
(864) 386-9804
Map
Source: Greater Greenville Association of REALTORS®
MLS Number: 1491350
APN: 0633.02-01-021.02
- 125 Windward Peak Ct
- 202 Southwind Way
- 206 Southwind Way
- 26 Nina Meadows Dr Unit BRV 24 Westbury A
- 22 Nina Meadows Dr Unit BRV 26 Sweetbay C
- 31 Nina Meadows Dr Unit BRV 16 Westbury B
- 14 Nina Meadows Dr Unit BRV 30 Crestwind
- 20 Nina Meadows Dr Unit BRV 27 Sweetbay B
- 28 Nina Meadows Dr Unit BRV 23 Bradford A
- 16 Nina Meadows Dr Unit BRV 29 Sweetbay A
- 12 Nina Meadows Dr Unit BRV 31 Crestwind C
- 41 Hurshfield Ct
- 18 Double Crest Dr
- 177 Bur Oak Dr
- 100 Double Crest Dr
- 731 Glendon St
- 180 Bur Oak Dr
- 108 Double Crest Dr
- 100 Paneer Ln
- 125 Double Crest Dr
- 325 Groce Meadow Rd
- 13 Meadow Ln
- 11 Meadow Ln
- 319 Groce Meadow Rd
- 9 Meadow Ln
- 7 Meadow Ln
- 335 Groce Meadow Rd
- 1 Meadow Ln
- 313 Groce Meadow Rd
- 12 Meadow Ln
- 27 Meadow Ln
- 16 Meadow Ln
- 324 Groce Meadow Rd
- 332 Groce Meadow Rd
- 336 Groce Meadow Rd
- 431 Groce Meadow Rd
- 404 Groce Meadow Rd
- 160 W McElhaney Rd
- 100 Windward Peak Ct
- 437 Groce Meadow Rd
