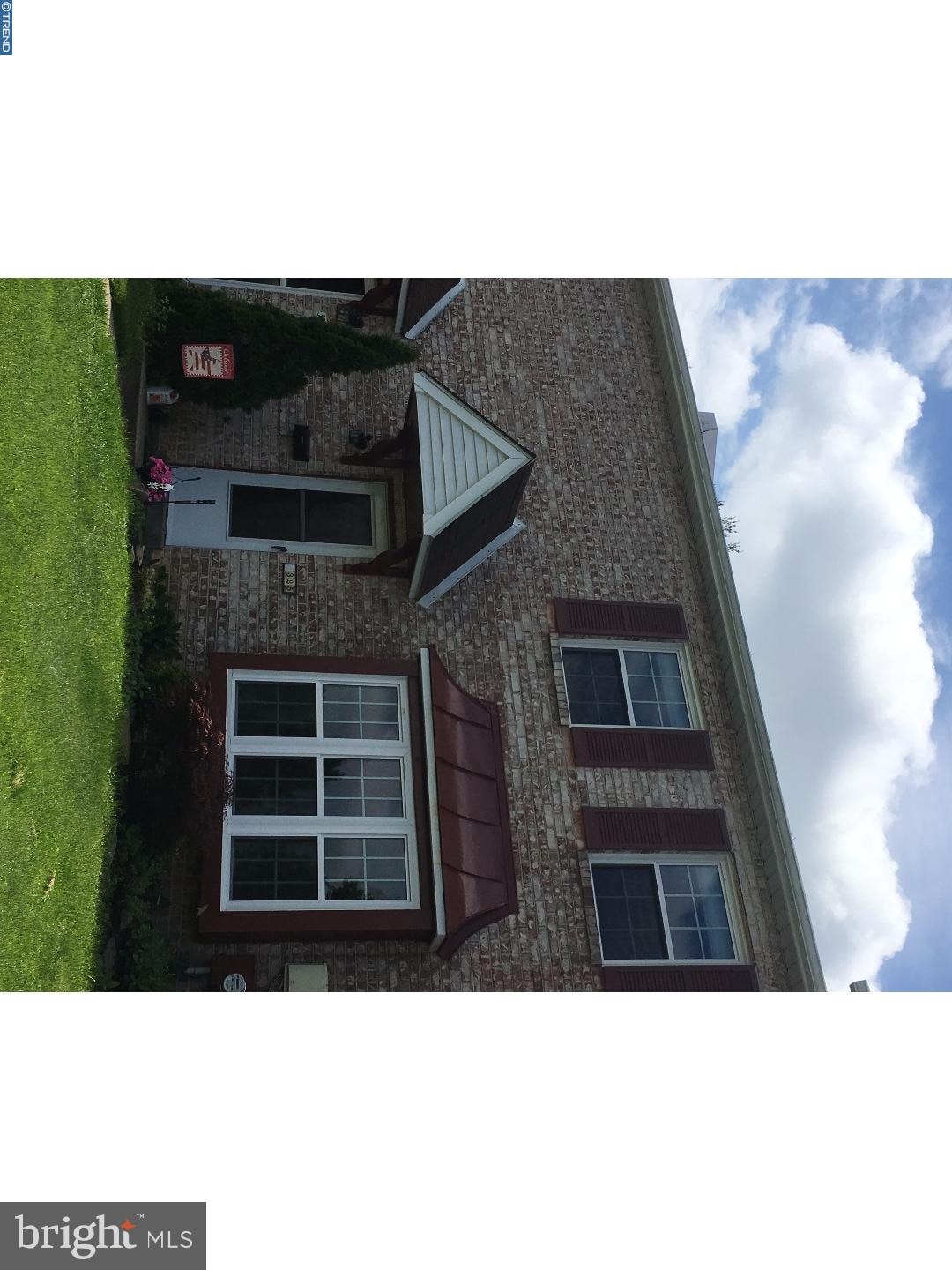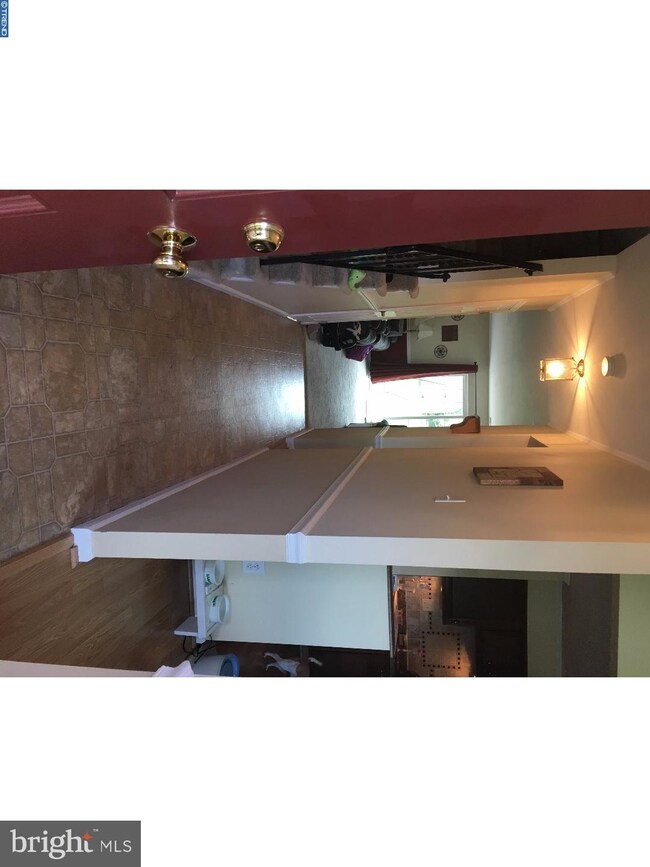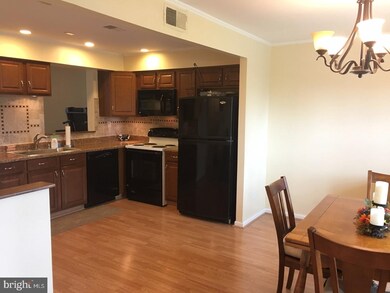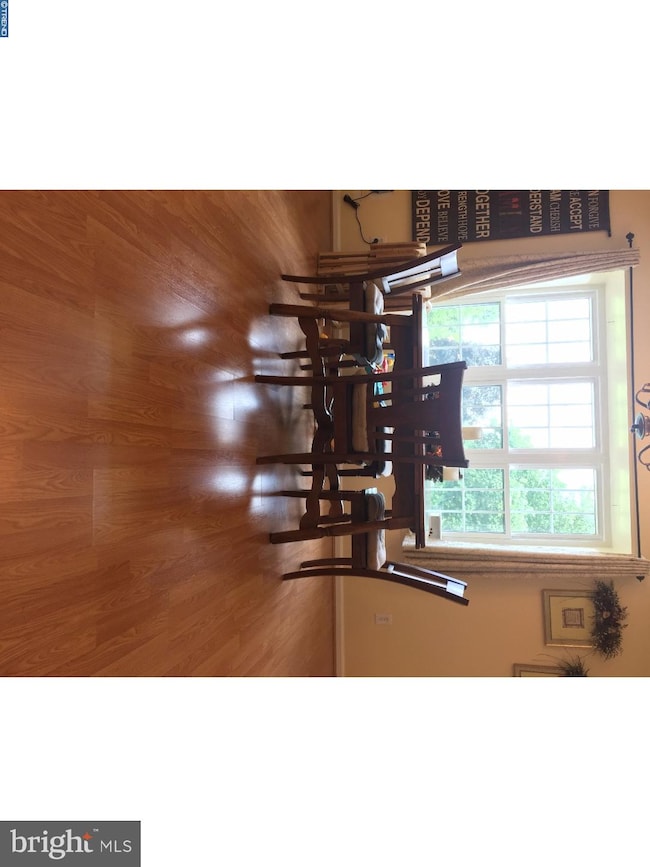
Estimated Value: $336,000 - $400,000
Highlights
- Traditional Architecture
- Attic
- Bay Window
- Lionville Elementary School Rated A
- Community Pool
- Patio
About This Home
As of July 2017This lovingly updated and cared for home has been made more spacious and ideal for entertaining and large gatherings by the removal of the wall between the kitchen and the dining room. Move-in ready for the next lucky owner, sunlight floods through the picture window brightening the eat-in kitchen and reflecting off of the gorgeous floors. Centrally located, the entire first floor can be seen from the kitchen. An updated powder room, large living room and a mud room complete the first floor. Outside, a paved patio with decorative brick inlay and a shed allow for outdoor recreation and relaxation. Laundry on the second floor is incredibly convenient and pull down stairs to the attic provide a large area for storage. An attractive landing leads to the three bedrooms, all tastefully painted and one with a walk-in closet for clothes and accessories. The master bedroom is large enough for a king-sized bed and the master bathroom has been beautifully updated with an oversized walk-in shower. Rhondda is a highly desirable neighborhood in the heart of Exton and within the acclaimed Downingtown School District. The HOA fees are one of the best values in the area with the community providing a large pool, kiddie pool, two tennis courts, and a clubhouse across from a fishing pond. There are also three playground areas, a basketball court, and a walking trail. Close to public transportation, major highways and a SEPTA train station, this location is convenient to just about every locale in Chester County. Just a stone's throw away are the shops, restaurants, markets and services of Exton's vibrant commercial district. Come see why you should call Rhondda and Gwynedd Court your home.
Last Agent to Sell the Property
CHRIS Smith
BHHS Fox & Roach Malvern-Paoli License #TREND:60038096 Listed on: 05/26/2017
Townhouse Details
Home Type
- Townhome
Est. Annual Taxes
- $3,022
Year Built
- Built in 1978
Lot Details
- 2,526 Sq Ft Lot
- Open Lot
- Back and Front Yard
- Property is in good condition
HOA Fees
- $62 Monthly HOA Fees
Home Design
- Traditional Architecture
- Brick Exterior Construction
- Slab Foundation
- Pitched Roof
- Shingle Roof
Interior Spaces
- 1,760 Sq Ft Home
- Property has 2 Levels
- Ceiling Fan
- Bay Window
- Living Room
- Dining Area
- Laundry on upper level
- Attic
Kitchen
- Self-Cleaning Oven
- Built-In Microwave
- Dishwasher
Flooring
- Wall to Wall Carpet
- Vinyl
Bedrooms and Bathrooms
- 3 Bedrooms
- En-Suite Primary Bedroom
- En-Suite Bathroom
- 2.5 Bathrooms
- Walk-in Shower
Parking
- 2 Open Parking Spaces
- 2 Parking Spaces
- Parking Lot
- Assigned Parking
Outdoor Features
- Patio
- Shed
- Play Equipment
Schools
- Lionville Elementary And Middle School
- Downingtown High School East Campus
Utilities
- Forced Air Heating and Cooling System
- Back Up Electric Heat Pump System
- 200+ Amp Service
- Electric Water Heater
- Cable TV Available
Listing and Financial Details
- Tax Lot 0081
- Assessor Parcel Number 33-05K-0081
Community Details
Overview
- Association fees include pool(s), common area maintenance, lawn maintenance, snow removal
- Rhondda Subdivision
Recreation
- Tennis Courts
- Community Playground
- Community Pool
Ownership History
Purchase Details
Home Financials for this Owner
Home Financials are based on the most recent Mortgage that was taken out on this home.Purchase Details
Home Financials for this Owner
Home Financials are based on the most recent Mortgage that was taken out on this home.Similar Home in the area
Home Values in the Area
Average Home Value in this Area
Purchase History
| Date | Buyer | Sale Price | Title Company |
|---|---|---|---|
| Rudra Arun | $241,000 | None Available | |
| Greene John W | $215,000 | First American Title Ins Co |
Mortgage History
| Date | Status | Borrower | Loan Amount |
|---|---|---|---|
| Open | Rudra Arun | $189,750 | |
| Closed | Rudra Arun | $204,850 | |
| Previous Owner | Greene John W | $205,593 | |
| Previous Owner | Greene John W | $211,105 | |
| Previous Owner | Obrien Joseph D | $330,000 |
Property History
| Date | Event | Price | Change | Sq Ft Price |
|---|---|---|---|---|
| 07/25/2017 07/25/17 | Sold | $241,000 | -2.4% | $137 / Sq Ft |
| 06/03/2017 06/03/17 | Pending | -- | -- | -- |
| 05/26/2017 05/26/17 | For Sale | $247,000 | -- | $140 / Sq Ft |
Tax History Compared to Growth
Tax History
| Year | Tax Paid | Tax Assessment Tax Assessment Total Assessment is a certain percentage of the fair market value that is determined by local assessors to be the total taxable value of land and additions on the property. | Land | Improvement |
|---|---|---|---|---|
| 2024 | $3,266 | $95,430 | $21,610 | $73,820 |
| 2023 | $3,171 | $95,430 | $21,610 | $73,820 |
| 2022 | $3,092 | $95,430 | $21,610 | $73,820 |
| 2021 | $3,040 | $95,430 | $21,610 | $73,820 |
| 2020 | $3,022 | $95,430 | $21,610 | $73,820 |
| 2019 | $3,022 | $95,430 | $21,610 | $73,820 |
| 2018 | $3,022 | $95,430 | $21,610 | $73,820 |
| 2017 | $3,022 | $95,430 | $21,610 | $73,820 |
| 2016 | $2,929 | $95,430 | $21,610 | $73,820 |
| 2015 | $2,929 | $95,430 | $21,610 | $73,820 |
| 2014 | $2,929 | $95,430 | $21,610 | $73,820 |
Agents Affiliated with this Home
-
C
Seller's Agent in 2017
CHRIS Smith
BHHS Fox & Roach
-
Joyce Polselli-hamid

Seller Co-Listing Agent in 2017
Joyce Polselli-hamid
Tesla Realty Group, LLC
(610) 888-2289
35 Total Sales
-
Hemalatha Alace

Buyer's Agent in 2017
Hemalatha Alace
Keller Williams Real Estate -Exton
(484) 321-1636
6 in this area
96 Total Sales
Map
Source: Bright MLS
MLS Number: 1003202643
APN: 33-05K-0081.0000
- 421 Concord Ave
- 515 Preston Ct
- 135 Whiteland Hills Cir Unit 33
- 120 Whiteland Hills Cir
- 103 Whiteland Hills Cir Unit 17
- 204 Autumn Dr
- 127 Timber Springs Ln
- 134 Andover Dr
- 512 Worthington Rd
- 201 Morris Rd
- 438 Bowen Dr
- 320 Biddle Dr
- 301 Bell Ct
- 360 Long Ridge Ln
- 524 Pickering Station Dr
- 225 Biddle Dr
- 127 Sagewood Dr Unit 81
- 903 Whitehall Ct
- 504 Carpenter Ct Unit L
- 1203 Pointe Ct






