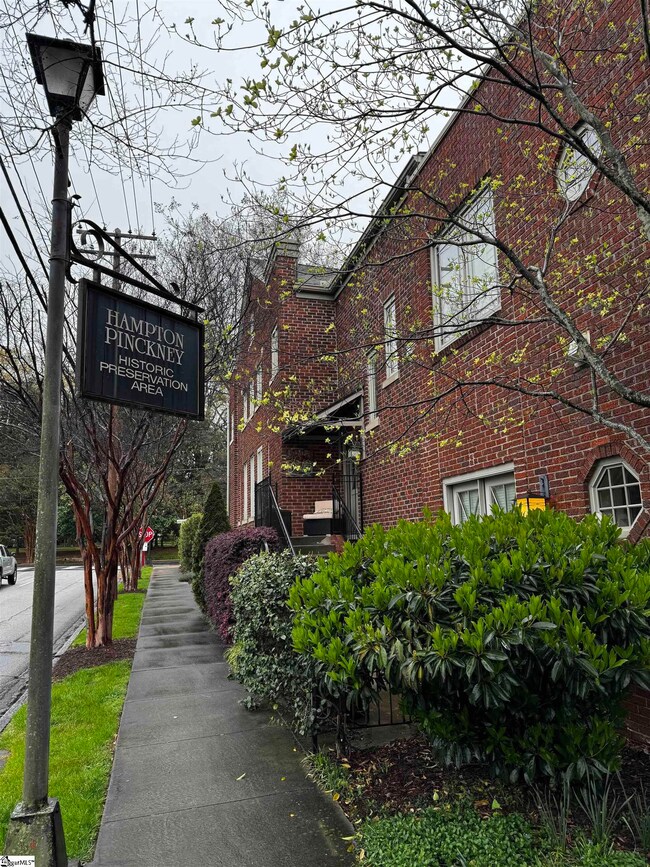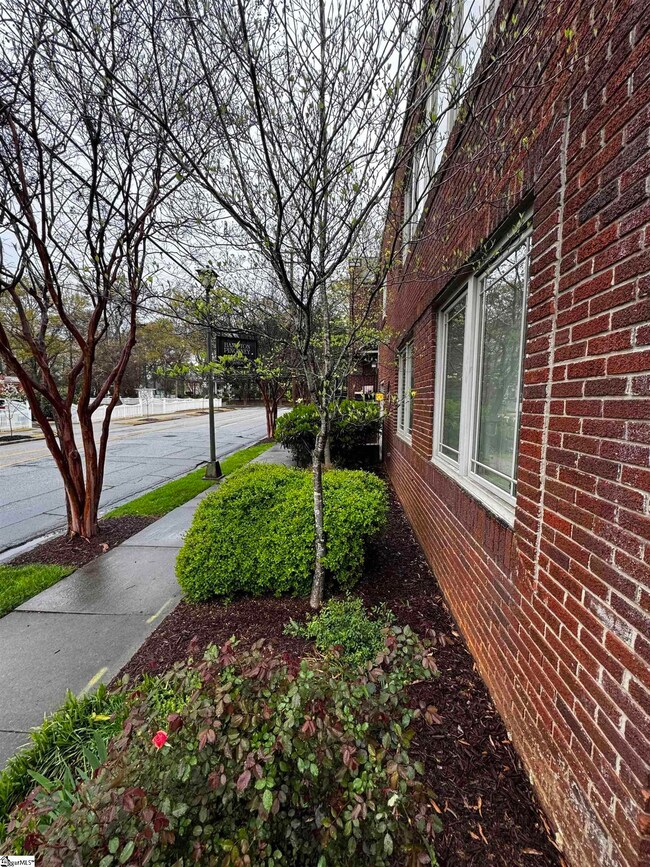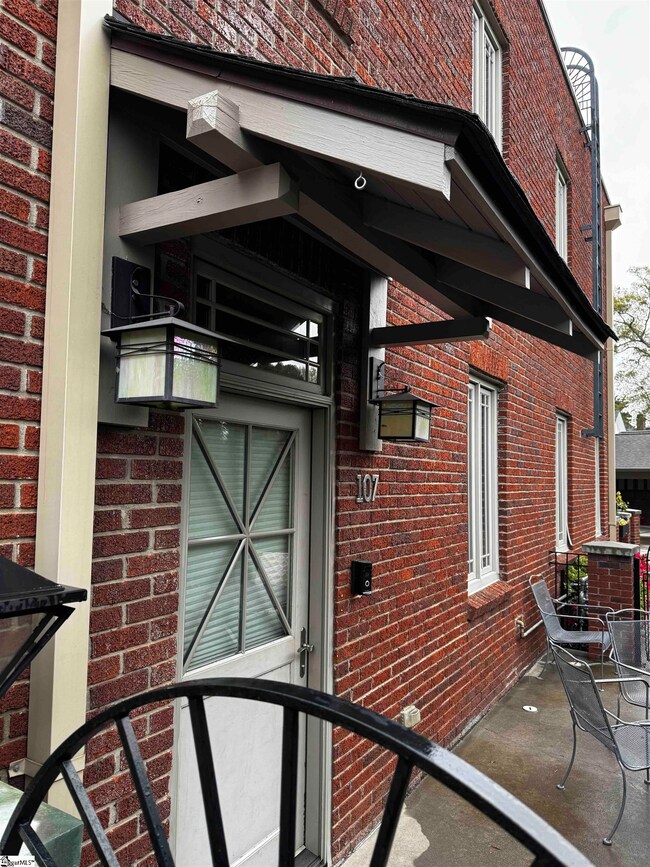
325 Hampton Ave Unit 107 Greenville, SC 29601
Southernside NeighborhoodHighlights
- Two Primary Bedrooms
- Open Floorplan
- Wood Flooring
- A.J. Whittenburg Elementary School Rated A
- Craftsman Architecture
- Corner Lot
About This Home
As of January 2025THIS IS THE ONE YOU WAITED FOR, nothing else like it! What used to be a 100+ year old church about 2 blocks from Main St Greenville, since about 2011 has been meticulously renovated into 8 custom condos. YOU have the opportunity to call this home, close to one of the most awarded Main Streets in America! Part of the Hampton Historic District, this gated condo complex exudes a classy, yet relaxed luxury feel in every part of the roughly 1500 square feet. A beautiful floorplan with open living on the main floor with tall ceilings and wonderful stained wood accents. Luxury Plantation shudders throughout the home! Beautiful stairwell with real hardwood treads leading to the 2 master suites, plus loft area on the second level. The stairwell is FULL of NATURAL LIGHT with 8 fixed glass clerestory windows in the cupola above the stairwell. Gated community with detached parking, 2 spaces assigned, 1 is covered parking, the other is uncovered parking. There is assigned storage area for this condo in the covered parking area. Being Sold As-Is. PRICED BELOW VALUE. A CASH offer is PREFERRED per the seller. It needs repair work as there are some damaged spots on the wood flooring, potential current/previous water leak from upstairs and bathroom/kitchen cabinets have scratches.
Last Agent to Sell the Property
Wondracek Realty Group, LLC License #70626 Listed on: 03/27/2024
Property Details
Home Type
- Condominium
Est. Annual Taxes
- $2,753
Year Built
- Built in 1911
HOA Fees
- $340 Monthly HOA Fees
Home Design
- Craftsman Architecture
- Brick Exterior Construction
Interior Spaces
- 1,368 Sq Ft Home
- 1,400-1,599 Sq Ft Home
- 2-Story Property
- Open Floorplan
- Bookcases
- Smooth Ceilings
- Ceiling height of 9 feet or more
- Ceiling Fan
- Gas Log Fireplace
- Living Room
- Breakfast Room
- Storage In Attic
Kitchen
- Electric Oven
- Free-Standing Gas Range
- Granite Countertops
Flooring
- Wood
- Ceramic Tile
Bedrooms and Bathrooms
- 2 Bedrooms
- Primary bedroom located on second floor
- Double Master Bedroom
- Walk-In Closet
- Primary Bathroom is a Full Bathroom
- Dual Vanity Sinks in Primary Bathroom
- Shower Only
Laundry
- Laundry Room
- Laundry on main level
Parking
- 2 Car Garage
- Detached Carport Space
- Assigned Parking
Outdoor Features
- Patio
- Front Porch
Schools
- A.J. Whittenberg Elementary School
- League Middle School
- Greenville High School
Utilities
- Forced Air Heating and Cooling System
- Heat Pump System
- Underground Utilities
- Electric Water Heater
- Cable TV Available
Community Details
- The Hamptons Condos
- The Hamptons Subdivision
- Mandatory home owners association
Listing and Financial Details
- Assessor Parcel Number 0016.00-01-009.07
Ownership History
Purchase Details
Home Financials for this Owner
Home Financials are based on the most recent Mortgage that was taken out on this home.Purchase Details
Home Financials for this Owner
Home Financials are based on the most recent Mortgage that was taken out on this home.Purchase Details
Home Financials for this Owner
Home Financials are based on the most recent Mortgage that was taken out on this home.Purchase Details
Home Financials for this Owner
Home Financials are based on the most recent Mortgage that was taken out on this home.Purchase Details
Similar Homes in Greenville, SC
Home Values in the Area
Average Home Value in this Area
Purchase History
| Date | Type | Sale Price | Title Company |
|---|---|---|---|
| Deed | $615,000 | None Listed On Document | |
| Deed | $615,000 | None Listed On Document | |
| Personal Reps Deed | $450,000 | None Listed On Document | |
| Deed | $325,000 | -- | |
| Deed | $254,000 | -- | |
| Deed In Lieu Of Foreclosure | -- | -- |
Mortgage History
| Date | Status | Loan Amount | Loan Type |
|---|---|---|---|
| Previous Owner | $200,000 | New Conventional | |
| Previous Owner | $98,000 | New Conventional | |
| Previous Owner | $175,600 | New Conventional |
Property History
| Date | Event | Price | Change | Sq Ft Price |
|---|---|---|---|---|
| 01/24/2025 01/24/25 | Sold | $625,000 | -3.8% | $521 / Sq Ft |
| 12/30/2024 12/30/24 | Pending | -- | -- | -- |
| 12/26/2024 12/26/24 | For Sale | $650,000 | +44.4% | $542 / Sq Ft |
| 05/28/2024 05/28/24 | Sold | $450,000 | -12.6% | $321 / Sq Ft |
| 04/19/2024 04/19/24 | For Sale | $515,000 | 0.0% | $368 / Sq Ft |
| 04/19/2024 04/19/24 | Price Changed | $515,000 | +14.4% | $368 / Sq Ft |
| 04/03/2024 04/03/24 | Off Market | $450,000 | -- | -- |
| 04/01/2024 04/01/24 | For Sale | $450,000 | 0.0% | $321 / Sq Ft |
| 03/29/2024 03/29/24 | Off Market | $450,000 | -- | -- |
| 03/27/2024 03/27/24 | For Sale | $450,000 | -- | $321 / Sq Ft |
Tax History Compared to Growth
Tax History
| Year | Tax Paid | Tax Assessment Tax Assessment Total Assessment is a certain percentage of the fair market value that is determined by local assessors to be the total taxable value of land and additions on the property. | Land | Improvement |
|---|---|---|---|---|
| 2024 | $2,721 | $13,270 | $2,000 | $11,270 |
| 2023 | $2,721 | $13,270 | $2,000 | $11,270 |
| 2022 | $2,660 | $13,270 | $2,000 | $11,270 |
| 2021 | $2,662 | $13,270 | $2,000 | $11,270 |
| 2020 | $2,677 | $12,700 | $2,000 | $10,700 |
| 2019 | $2,678 | $12,700 | $2,000 | $10,700 |
| 2018 | $2,672 | $12,700 | $2,000 | $10,700 |
| 2017 | $2,671 | $12,700 | $2,000 | $10,700 |
| 2016 | $2,596 | $317,510 | $50,000 | $267,510 |
| 2015 | $2,095 | $254,980 | $46,400 | $208,580 |
| 2014 | -- | $221,730 | $50,000 | $171,730 |
Agents Affiliated with this Home
-
A
Seller's Agent in 2025
Annedy Pinto
Realty One Group Freedom
-
B
Buyer's Agent in 2025
Beth Crigler
BHHS C Dan Joyner - Augusta Rd
-
M
Seller's Agent in 2024
Marcus Wondracek
Wondracek Realty Group, LLC
-
T
Buyer's Agent in 2024
Thomas Tamrack
EXP Realty LLC
Map
Source: Greater Greenville Association of REALTORS®
MLS Number: 1522500
APN: 0016.00-01-009.07
- 220 Asbury Ave
- 231 Hampton Ave
- 413 Oscar St
- 11 Allison St
- 15 Allison St
- 13 Allison St
- 204 Mayfield St
- 104 Forest St
- 307 Echols St
- 209 Pinckney St
- 509 Oscar St
- 204 Cook St
- 304 Cook St
- 305 Pete Hollis Blvd
- 307 Pete Hollis Blvd
- 100 W Court St Unit 3L and 3M
- 102 Frank St
- 00 Finchers Alley
- 102 N Main St Unit G
- 300 Birnie St






