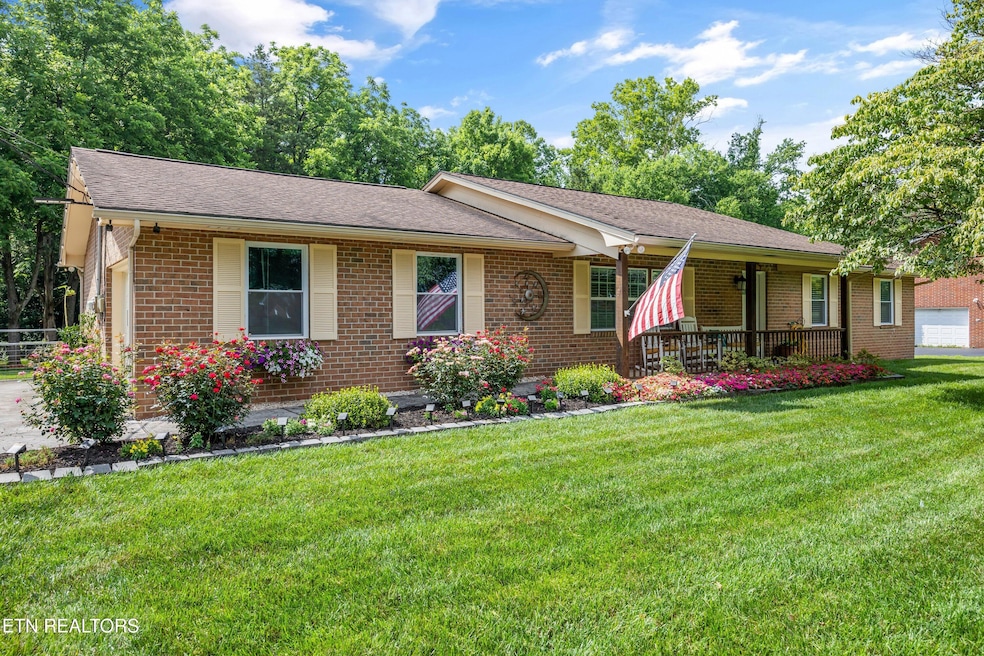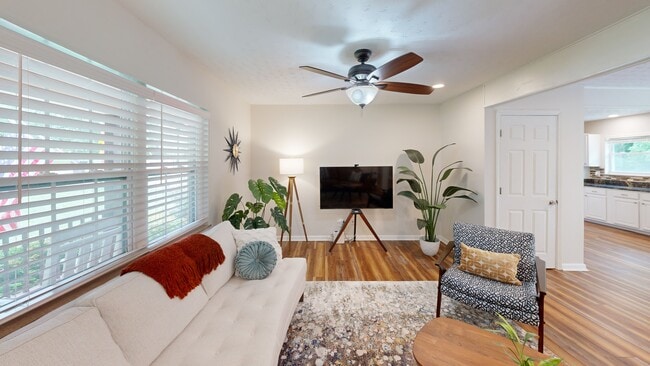
325 Hardwicke Dr Knoxville, TN 37923
West Knoxville NeighborhoodEstimated payment $2,424/month
Highlights
- Deck
- Private Lot
- Wooded Lot
- Forest View
- Creek On Lot
- 1-minute walk to Walker Springs Park
About This Home
Welcome to 325 Hardwicke Drive, a beautifully updated ranch-style gem tucked in the heart of Crestwood Hills with standout curb appeal. With 3 spacious bedrooms, 2 full baths, and a 1-car garage, this home effortlessly combines style, function, and comfort - all on a lush, level lot with easy access to Knoxville's 10-mile Creek Greenway.
Step inside to find a thoughtfully renovated interior featuring recessed lighting, updated flooring, and a rebuilt fireplace with a new damper, creating a cozy focal point in the main living space. The kitchen is a true standout, perfect for entertaining or everyday cooking - with granite countertops, a gas cooktop, double ovens, and stainless steel appliances, including a newer dishwasher.
The garage has been upgraded with an insulated door and sleek epoxy flooring, and it connects directly to a convenient laundry area. Outside, the composite back deck overlooks a fully fenced and private backyard with mature landscaping. A charming gazebo, large storage shed, and custom outdoor lighting complete the backyard oasis.
Additional upgrades include gutter guards, a ridge vent and solar attic fan for improved ventilation, and updated windows for energy efficiency. The curb appeal is just as impressive, featuring stamped concrete, covered front porch, and a professionally maintained lawn you'll be proud to come home to.
This move-in-ready home offers the rare combination of quality craftsmanship, modern upgrades, and unbeatable location in West Knox - just minutes from shopping, parks, and top-rated schools. Choice Home Warranty will transfer to buyer at closing with coverage through Jan 2, 2028.
Home Details
Home Type
- Single Family
Est. Annual Taxes
- $1,075
Year Built
- Built in 1965
Lot Details
- 0.44 Acre Lot
- Private Lot
- Level Lot
- Wooded Lot
Parking
- 1 Car Garage
- Parking Available
- Side Facing Garage
- Garage Door Opener
Home Design
- Traditional Architecture
- Brick Exterior Construction
Interior Spaces
- 1,779 Sq Ft Home
- Ceiling Fan
- Recessed Lighting
- Wood Burning Fireplace
- Brick Fireplace
- Vinyl Clad Windows
- Den
- Storage
- Forest Views
- Crawl Space
Kitchen
- Eat-In Kitchen
- Double Self-Cleaning Oven
- Microwave
- Dishwasher
- Kitchen Island
- Disposal
Flooring
- Laminate
- Tile
Bedrooms and Bathrooms
- 3 Bedrooms
- Main Floor Bedroom
- Walk-In Closet
- 2 Full Bathrooms
Outdoor Features
- Creek On Lot
- Deck
- Covered Patio or Porch
Schools
- Cedar Bluff Primary Elementary School
- Cedar Bluff Middle School
- Hardin Valley Academy High School
Utilities
- Central Heating and Cooling System
Listing and Financial Details
- Assessor Parcel Number 119EC005
Community Details
Overview
- Property has a Home Owners Association
- Crestwood Hills Subdivision
Recreation
- Community Pool
Map
Home Values in the Area
Average Home Value in this Area
Tax History
| Year | Tax Paid | Tax Assessment Tax Assessment Total Assessment is a certain percentage of the fair market value that is determined by local assessors to be the total taxable value of land and additions on the property. | Land | Improvement |
|---|---|---|---|---|
| 2024 | $1,075 | $69,150 | $0 | $0 |
| 2023 | $1,075 | $69,150 | $0 | $0 |
| 2022 | $1,075 | $69,150 | $0 | $0 |
| 2021 | $969 | $45,700 | $0 | $0 |
| 2020 | $969 | $45,700 | $0 | $0 |
| 2019 | $969 | $45,700 | $0 | $0 |
| 2018 | $969 | $45,700 | $0 | $0 |
| 2017 | $969 | $45,700 | $0 | $0 |
| 2016 | $796 | $0 | $0 | $0 |
| 2015 | $796 | $0 | $0 | $0 |
| 2014 | $796 | $0 | $0 | $0 |
Property History
| Date | Event | Price | List to Sale | Price per Sq Ft | Prior Sale |
|---|---|---|---|---|---|
| 10/18/2025 10/18/25 | Pending | -- | -- | -- | |
| 09/17/2025 09/17/25 | Price Changed | $445,000 | -1.1% | $250 / Sq Ft | |
| 08/04/2025 08/04/25 | Price Changed | $450,000 | -2.2% | $253 / Sq Ft | |
| 07/02/2025 07/02/25 | For Sale | $460,000 | +7.2% | $259 / Sq Ft | |
| 06/02/2023 06/02/23 | Sold | $429,000 | +0.9% | $241 / Sq Ft | View Prior Sale |
| 04/16/2023 04/16/23 | Pending | -- | -- | -- | |
| 04/15/2023 04/15/23 | For Sale | $425,000 | +7.6% | $239 / Sq Ft | |
| 06/01/2022 06/01/22 | Sold | $395,000 | +229.2% | $222 / Sq Ft | View Prior Sale |
| 05/05/2022 05/05/22 | Pending | -- | -- | -- | |
| 09/05/2014 09/05/14 | Sold | $120,000 | -- | $58 / Sq Ft | View Prior Sale |
Purchase History
| Date | Type | Sale Price | Title Company |
|---|---|---|---|
| Warranty Deed | $429,000 | First Choice Title | |
| Warranty Deed | $395,000 | Admiral Title | |
| Warranty Deed | $120,000 | Radiant Title Llc |
Mortgage History
| Date | Status | Loan Amount | Loan Type |
|---|---|---|---|
| Open | $289,000 | New Conventional |
About the Listing Agent
Lisa's Other Listings
Source: East Tennessee REALTORS® MLS
MLS Number: 1306834
APN: 119EC-005
- 600 W Meadecrest Dr
- 400 Creekview Ln
- 124 S Martinwood Rd
- 925 Kevin Rd
- 8903 Ormand Ln
- 1049 Roswell Rd
- 600 Fernwood Rd
- 811 Klondike Way
- 409 Doublehead Ln
- 826 Klondike Way
- 631 Plainfield Rd
- 481 Broome Rd Unit 208
- 481 Broome Rd Unit 203
- 481 Broome Rd Unit 202
- 481 Broome Rd Unit 201
- 8446 Milano Way
- 1104 Remington Rd
- 8314 Alexander Cavet Dr
- 1114 Firethorne Way
- 1122 Firethorne Way Unit 2





