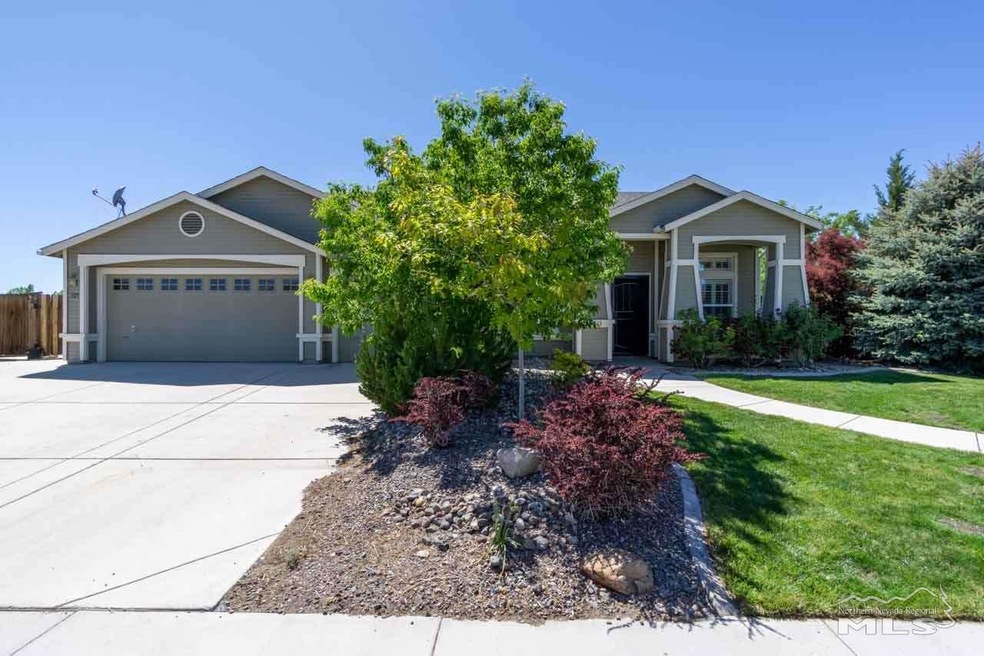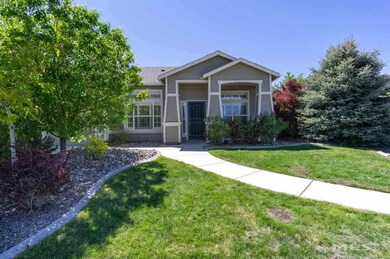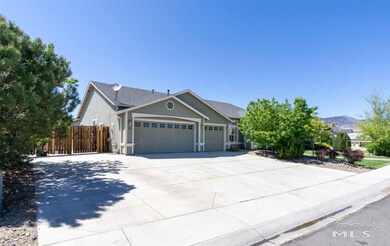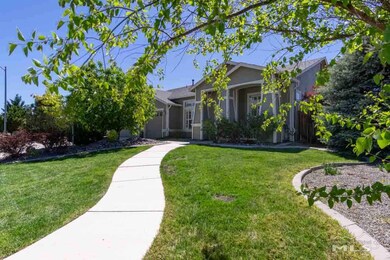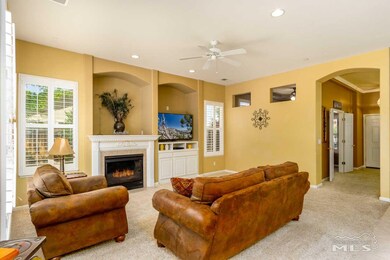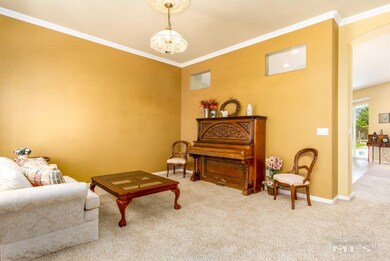
325 Hidden Oaks Dr Dayton, NV 89403
Estimated Value: $523,000 - $560,389
Highlights
- RV Access or Parking
- Jetted Tub in Primary Bathroom
- High Ceiling
- Mountain View
- Separate Formal Living Room
- No HOA
About This Home
As of July 2020This home is move in ready. It has it all, family room and living room, 4 bedrooms, plus an office, 2 baths, 3 car garage and an RV pad with easy access. It has an open kitchen with updated counters and cabinets and new stainless steel appliances and faucets and a reverse osmosis system. There are plantation shutters throughout. This home has added electrical outlets throughout, It is even wired for surround sound. The home is carpet and tile., All the bedrooms have ceiling fans and bedroom closet organizers. The master suite is large and has a jacuzzi tub and raised vanity. This home is located on a .32 acre lot. With its large patio and beautiful landscaping it can accommodate any gathering, large or small. It has fruit trees, extra hose bibs, gutters with drainage system, and a 10 X 12 garden shed. As an added bonus, the garage is finished with a sealed floor. Don't miss out on this beautiful home. PICTURES OF THE BEAUTIFUL INSIDE AND OUTSIDE OF THIS PROPERTY WILL BE COMING TUESDAY!!!
Last Agent to Sell the Property
Dickson Realty - Carson City License #S.48373 Listed on: 05/20/2020

Last Buyer's Agent
Dennis Mandell
Coldwell Banker Select Reno License #S.57295

Home Details
Home Type
- Single Family
Est. Annual Taxes
- $1,781
Year Built
- Built in 2002
Lot Details
- 0.32 Acre Lot
- Back Yard Fenced
- Landscaped
- Level Lot
- Front and Back Yard Sprinklers
- Sprinklers on Timer
- Property is zoned E1
Parking
- 3 Car Attached Garage
- Garage Door Opener
- RV Access or Parking
Home Design
- Slab Foundation
- Pitched Roof
- Shingle Roof
- Composition Roof
- Wood Siding
- Stick Built Home
Interior Spaces
- 2,245 Sq Ft Home
- 1-Story Property
- High Ceiling
- Ceiling Fan
- Gas Fireplace
- Double Pane Windows
- Vinyl Clad Windows
- Blinds
- Entrance Foyer
- Family Room with Fireplace
- Separate Formal Living Room
- Open Floorplan
- Home Office
- Mountain Views
Kitchen
- Breakfast Area or Nook
- Breakfast Bar
- Built-In Oven
- Gas Oven
- Gas Range
- Microwave
- Dishwasher
- Smart Appliances
- Disposal
Flooring
- Carpet
- Ceramic Tile
Bedrooms and Bathrooms
- 4 Bedrooms
- Walk-In Closet
- 2 Full Bathrooms
- Dual Sinks
- Jetted Tub in Primary Bathroom
- Primary Bathroom includes a Walk-In Shower
Laundry
- Laundry Room
- Sink Near Laundry
- Laundry Cabinets
Home Security
- Security System Owned
- Fire and Smoke Detector
Outdoor Features
- Patio
- Storage Shed
- Barbecue Stubbed In
Schools
- Riverview Elementary School
- Dayton Middle School
- Dayton High School
Utilities
- Refrigerated Cooling System
- Forced Air Heating and Cooling System
- Heating System Uses Natural Gas
- Gas Water Heater
- Internet Available
- Phone Available
- Satellite Dish
- Cable TV Available
Community Details
- No Home Owners Association
- The community has rules related to covenants, conditions, and restrictions
Listing and Financial Details
- Home warranty included in the sale of the property
- Assessor Parcel Number 01986311
Ownership History
Purchase Details
Home Financials for this Owner
Home Financials are based on the most recent Mortgage that was taken out on this home.Purchase Details
Home Financials for this Owner
Home Financials are based on the most recent Mortgage that was taken out on this home.Purchase Details
Home Financials for this Owner
Home Financials are based on the most recent Mortgage that was taken out on this home.Similar Homes in Dayton, NV
Home Values in the Area
Average Home Value in this Area
Purchase History
| Date | Buyer | Sale Price | Title Company |
|---|---|---|---|
| Battaglia | -- | None Listed On Document | |
| Battaglia Gregory | -- | None Listed On Document | |
| Battaglia Gregory | $420,000 | Etrco | |
| Battaglia Gregory | -- | Western Title Company |
Mortgage History
| Date | Status | Borrower | Loan Amount |
|---|---|---|---|
| Open | Battaglia Gregory | $25,000 | |
| Previous Owner | Battaglia Gregory | $320,000 | |
| Previous Owner | Stanton Brian L | $264,700 | |
| Previous Owner | Stanton Brian L | $170,200 | |
| Previous Owner | Stanton Brian L | $72,300 | |
| Previous Owner | Stanton Brian L | $33,000 |
Property History
| Date | Event | Price | Change | Sq Ft Price |
|---|---|---|---|---|
| 07/06/2020 07/06/20 | Sold | $420,000 | -1.2% | $187 / Sq Ft |
| 06/05/2020 06/05/20 | Pending | -- | -- | -- |
| 05/20/2020 05/20/20 | For Sale | $424,900 | -- | $189 / Sq Ft |
Tax History Compared to Growth
Tax History
| Year | Tax Paid | Tax Assessment Tax Assessment Total Assessment is a certain percentage of the fair market value that is determined by local assessors to be the total taxable value of land and additions on the property. | Land | Improvement |
|---|---|---|---|---|
| 2024 | $2,994 | $141,651 | $52,500 | $89,150 |
| 2023 | $2,994 | $135,335 | $0 | $0 |
| 2022 | $2,404 | $122,031 | $45,270 | $76,761 |
| 2021 | $2,226 | $116,139 | $41,160 | $74,979 |
| 2020 | $1,900 | $107,382 | $41,160 | $66,222 |
| 2019 | $1,781 | $89,534 | $25,730 | $63,804 |
| 2018 | $1,729 | $79,426 | $17,150 | $62,276 |
| 2017 | $1,679 | $70,897 | $8,580 | $62,317 |
| 2016 | $1,636 | $63,219 | $5,780 | $57,439 |
| 2015 | $1,633 | $53,166 | $5,780 | $47,386 |
| 2014 | $1,582 | $48,994 | $5,780 | $43,214 |
Agents Affiliated with this Home
-
Loretta Fagan

Seller's Agent in 2020
Loretta Fagan
Dickson Realty - Carson City
(775) 690-0396
18 in this area
72 Total Sales
-

Buyer's Agent in 2020
Dennis Mandell
Coldwell Banker Select Reno
(775) 406-9778
-
Brian Lessinger

Buyer Co-Listing Agent in 2020
Brian Lessinger
RE/MAX
(775) 787-3629
3 in this area
258 Total Sales
Map
Source: Northern Nevada Regional MLS
MLS Number: 200006405
APN: 019-863-11
- 607 Sunrise Dr
- 830 Laca St
- 843 Camp Station Dr Unit Homesite 349
- 751 Roberts Creek Dr Unit Homesite 333
- 164 Oakridge Dr
- 166 Oakridge Dr
- 1028 Haywood Ct
- 18 Majestic Oak Dr
- 1501 Sequoia St
- 193 Shady Grove Ln
- 26 Kelsey Ct
- 131 Mcgill Ct
- 36 Kelsey Ct
- 19 Sandefer Ln
- 913 Saltbrush Rd
- 915 Saltbrush Rd
- 917 Saltbrush Rd
- 266 River Boat Rd
- 324 Occidental Dr
- 532 Yellow Jacket Rd
- 325 Hidden Oaks Dr
- 323 Hidden Oaks Dr
- 480 Occidental Dr Unit 2
- 321 Hidden Oaks Dr
- 478 Occidental Dr
- 482 Occidental Dr Unit 2
- 801 Autumn Ct
- 800 Autumn Ct
- 484 Occidental Dr
- 486 Occidental Dr
- 319 Hidden Oaks Dr
- 901 Ponderosa Ct
- 803 Autumn Ct
- 328 Hidden Oaks Dr
- 802 Autumn Ct
- 488 Occidental Dr Unit 2
- 903 Ponderosa Ct
- 317 Hidden Oaks Dr
- 490 Occidental Dr
- 472 Occidental Dr
