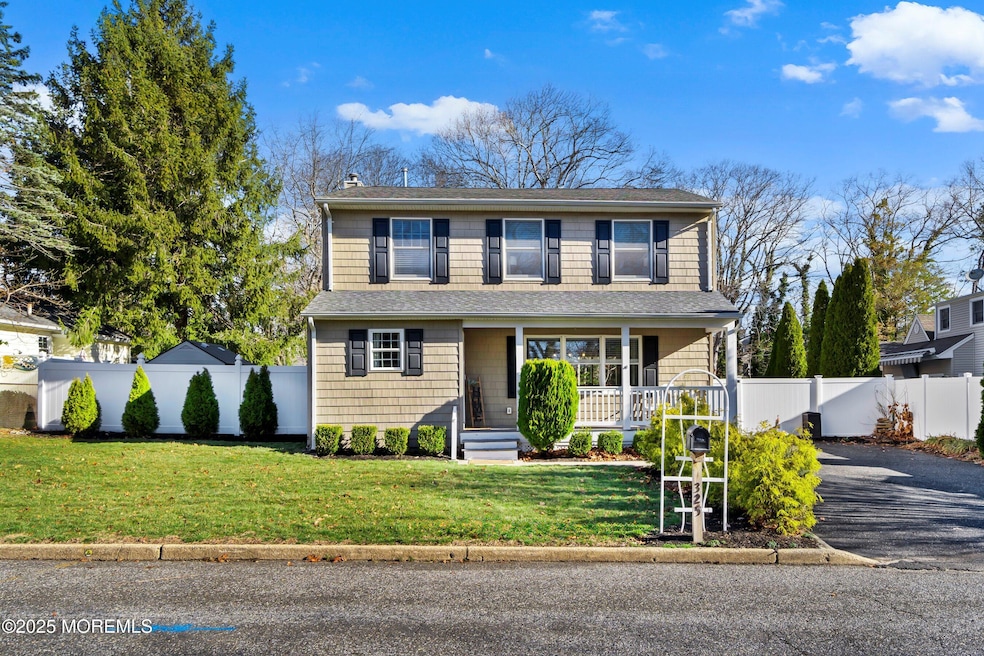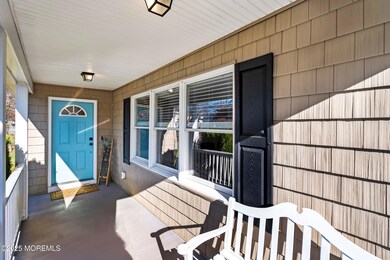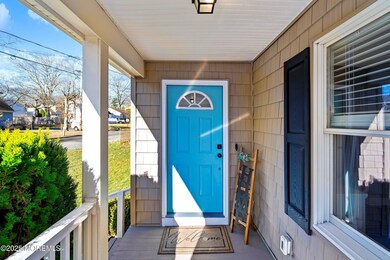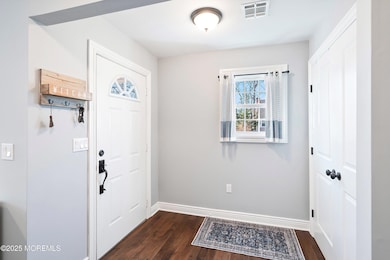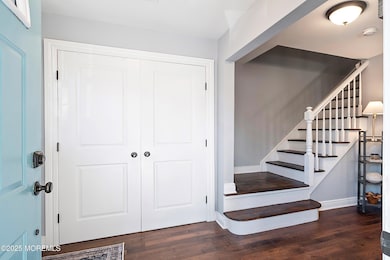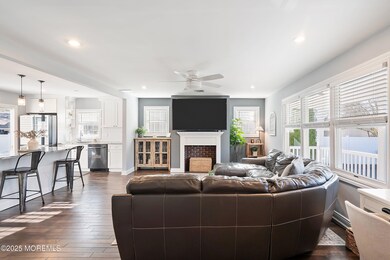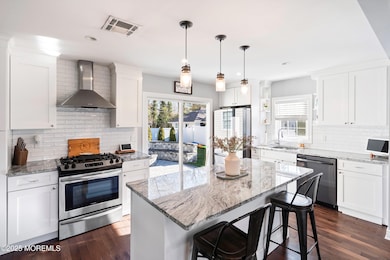
325 Highland Ave Neptune, NJ 07753
Highlights
- Custom Home
- Wood Flooring
- 1 Fireplace
- New Kitchen
- Attic
- Granite Countertops
About This Home
As of June 2025Experience luxury living in this stunning, fully renovated Colonial home in the desirable Shark River Hills. Featuring an open floor plan, decorative fireplace, beautiful hardwood floors, and a brand-new outdoor kitchen and patio, this home is perfect for entertaining. Enjoy a charming front porch, a spacious foyer with a large closet, and a designer-quality center island kitchen that flows seamlessly into the living room. All new major appliances less than a year old, except the stove/oven. The formal dining room boasts custom trim, while a convenient mudroom with built-in storage provides easy access to a half bath and an expansive laundry room. Sliding glass doors lead to an elegant outdoor kitchen area with a built-in firepit, overlooking a large, fully fenced backyard. Upstairs, you'll find three spacious bedrooms with ample closet space, with two oversized closets in the Primary, and a luxurious master suite with a dual vanity and a glass door shower stall. Filled with sophisticated high-end finishes, this home is sure to impress!
Last Agent to Sell the Property
Better Homes and Gardens Real Estate Murphy & Co License #2320988 Listed on: 03/21/2025

Home Details
Home Type
- Single Family
Est. Annual Taxes
- $10,875
Year Built
- Built in 1948
Lot Details
- 7,405 Sq Ft Lot
- Lot Dimensions are 75 x 100
- Fenced
Home Design
- Custom Home
- Colonial Architecture
- Shingle Roof
- Vinyl Siding
Interior Spaces
- 1,910 Sq Ft Home
- 2-Story Property
- Crown Molding
- Ceiling Fan
- 1 Fireplace
- Sliding Doors
- Wood Flooring
- Crawl Space
- Pull Down Stairs to Attic
Kitchen
- New Kitchen
- Stove
- Range Hood
- Microwave
- Dishwasher
- Kitchen Island
- Granite Countertops
Bedrooms and Bathrooms
- 3 Bedrooms
- Primary Bathroom is a Full Bathroom
- Dual Vanity Sinks in Primary Bathroom
- Primary Bathroom includes a Walk-In Shower
Laundry
- Dryer
- Washer
Parking
- No Garage
- Driveway
- Paved Parking
Outdoor Features
- Covered patio or porch
- Shed
- Outdoor Grill
Schools
- Neptune Middle School
Utilities
- Forced Air Heating and Cooling System
- Heating System Uses Natural Gas
- Natural Gas Water Heater
Community Details
- No Home Owners Association
Listing and Financial Details
- Exclusions: N/A.
- Assessor Parcel Number 35-05310-0000-00011
Ownership History
Purchase Details
Home Financials for this Owner
Home Financials are based on the most recent Mortgage that was taken out on this home.Purchase Details
Home Financials for this Owner
Home Financials are based on the most recent Mortgage that was taken out on this home.Purchase Details
Home Financials for this Owner
Home Financials are based on the most recent Mortgage that was taken out on this home.Purchase Details
Similar Homes in the area
Home Values in the Area
Average Home Value in this Area
Purchase History
| Date | Type | Sale Price | Title Company |
|---|---|---|---|
| Deed | $850,000 | None Listed On Document | |
| Deed | $850,000 | None Listed On Document | |
| Deed | $479,000 | Fidelity National Title | |
| Deed | $216,000 | Rms Title | |
| Deed | $125,000 | -- |
Mortgage History
| Date | Status | Loan Amount | Loan Type |
|---|---|---|---|
| Open | $806,000 | New Conventional | |
| Closed | $806,000 | New Conventional | |
| Previous Owner | $380,000 | New Conventional | |
| Previous Owner | $383,200 | New Conventional | |
| Previous Owner | $148,000 | Commercial | |
| Previous Owner | $544,185 | Reverse Mortgage Home Equity Conversion Mortgage | |
| Previous Owner | $75,000 | Unknown | |
| Previous Owner | $70,000 | Unknown |
Property History
| Date | Event | Price | Change | Sq Ft Price |
|---|---|---|---|---|
| 06/18/2025 06/18/25 | Sold | $850,000 | +6.4% | $445 / Sq Ft |
| 03/27/2025 03/27/25 | Pending | -- | -- | -- |
| 03/21/2025 03/21/25 | For Sale | $799,000 | +66.8% | $418 / Sq Ft |
| 04/13/2018 04/13/18 | Sold | $479,000 | +121.8% | $251 / Sq Ft |
| 07/21/2017 07/21/17 | Sold | $216,000 | -- | $113 / Sq Ft |
Tax History Compared to Growth
Tax History
| Year | Tax Paid | Tax Assessment Tax Assessment Total Assessment is a certain percentage of the fair market value that is determined by local assessors to be the total taxable value of land and additions on the property. | Land | Improvement |
|---|---|---|---|---|
| 2024 | $10,139 | $621,100 | $323,900 | $297,200 |
| 2023 | $10,139 | $561,400 | $271,200 | $290,200 |
| 2022 | $11,613 | $521,600 | $239,300 | $282,300 |
| 2021 | $11,613 | $549,600 | $230,300 | $319,300 |
| 2020 | $10,429 | $492,400 | $189,800 | $302,600 |
| 2019 | $10,721 | $499,800 | $216,000 | $283,800 |
| 2018 | $6,977 | $321,500 | $196,500 | $125,000 |
| 2017 | $7,021 | $310,800 | $195,000 | $115,800 |
| 2016 | $6,657 | $293,900 | $180,000 | $113,900 |
| 2015 | $6,093 | $273,600 | $162,500 | $111,100 |
| 2014 | $6,813 | $251,500 | $112,500 | $139,000 |
Agents Affiliated with this Home
-
J
Seller's Agent in 2025
Jennifer Monteforte
Better Homes and Gardens Real Estate Murphy & Co
-
A
Buyer's Agent in 2025
Albert Wright
EXP Realty
-
J
Seller's Agent in 2018
Jacob Smith
Ward Wight Sotheby's International Realty
-
J
Seller's Agent in 2017
Josephine Schiffres
RE/MAX
-
V
Seller Co-Listing Agent in 2017
Vincent Aquilino
Imperial Realty Properties
Map
Source: MOREMLS (Monmouth Ocean Regional REALTORS®)
MLS Number: 22507494
APN: 35-05310-0000-00011
- 301 Helen Terrace
- 330 Prospect Ave
- 25 Cliffwood Dr
- 638 S Riverside Dr
- 217 Milford Rd
- 503 Lakewood Rd
- 30 Cliffwood Dr
- 505 Moore Rd
- 200 Melrose Ave
- 111 Hillcrest Ave
- 714 S Riverside Dr
- 401 Overlook Dr
- 111 Prospect Ave
- 316 Hillside Dr
- 200 N Riverside Dr
- 123 Smock Ave
- 12 Tucker Dr
- 2011 Diana Rd
- 177 W Sylvania Ave
- 198 W Sylvania Ave
