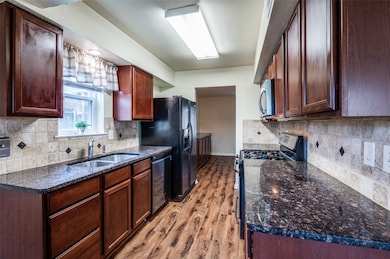Highlights
- Traditional Architecture
- Granite Countertops
- 2 Car Attached Garage
- R F Hartman Elementary School Rated A+
- Balcony
- Double Vanity
About This Home
Huge yard on this pretty home, completely updated! This home has a new roof, new hvac, new floors, new carpet, freshly painted!
The floorplan offers lots of room to roam. Formal living and dining area. Spacious living room with view to the pretty backyard! Eat in kitchen with granite counter tops. Upstairs you find the primary bedroom with access to the balcony for a nice view of the backyard. Storage building in the back has electric to it! Oversize garage! Bring the kids, bring the pets, this is a nice home at a great price! Completely updated and ready for new owners ! Quick move in! All information deemed reliable, buyers to verify dimensions and schools. Pets are considered on a case by case basis.
Listing Agent
WILLIAM DAVIS REALTY FRISCO Brokerage Phone: 214-705-1000 License #0422874 Listed on: 07/14/2025

Home Details
Home Type
- Single Family
Est. Annual Taxes
- $4,818
Year Built
- Built in 1966
Lot Details
- 7,841 Sq Ft Lot
- Gated Home
- Property is Fully Fenced
- Wood Fence
- Back Yard
Parking
- 2 Car Attached Garage
- Front Facing Garage
Home Design
- Traditional Architecture
- Brick Exterior Construction
- Slab Foundation
- Composition Roof
Interior Spaces
- 1,748 Sq Ft Home
- 2-Story Property
Kitchen
- Electric Range
- Microwave
- Dishwasher
- Granite Countertops
- Disposal
Flooring
- Carpet
- Luxury Vinyl Plank Tile
Bedrooms and Bathrooms
- 3 Bedrooms
- Double Vanity
Outdoor Features
- Balcony
- Outdoor Storage
- Rain Gutters
Schools
- Hartman Elementary School
- Wylie East High School
Utilities
- Central Heating and Cooling System
Listing and Financial Details
- Residential Lease
- Property Available on 7/15/25
- Tenant pays for all utilities, exterior maintenance, insurance
- 12 Month Lease Term
- Legal Lot and Block 32 / 3
- Assessor Parcel Number R115500303201
Community Details
Overview
- Bostic #3 Subdivision
Pet Policy
- Pet Deposit $500
- Breed Restrictions
Map
Source: North Texas Real Estate Information Systems (NTREIS)
MLS Number: 21000210
APN: R-1155-003-0320-1
- 300 Woodhollow Ct
- 306 Woodhollow Ct
- 323 S 3rd St
- 601 Butler Cir
- 335 S 1st St
- 807 Autumn Hill Dr
- 104 Rushcreek Dr
- 308 S 1st St
- 416 S 1st St
- 505 Candlewood Ct
- 820 Heatherwood Dr
- 825 Foxwood Ln
- 115 Spence Dr
- 403 Tanglewood Dr
- 519 E Stone Cir
- 207 Spence Dr
- 510 E Stone Cir
- 410 Cedar Ridge Dr
- 522 E Stone Cir
- 225 Cloudcroft Dr
- 12 Trails Place Unit D
- 12 Trails Place Unit A
- 400 S 2nd St
- 113 N 5th St
- 503 S Jackson Ave
- 105 Douglas Dr
- 1026 Debby Ct
- 305 Meadow Ct
- 208 Douglas Dr
- 901 Memorial Dr
- 909 Memorial Dr
- 310 Hawthorn Dr
- 209 Lake Wichita Dr
- 414 N Jackson Ave Unit A
- 405 Stoneybrook Dr
- 505 Fleming Ct
- 336 Austin Ave
- 704 Westwind Ln
- 300 Austin Ave
- 709 Westwind Way





