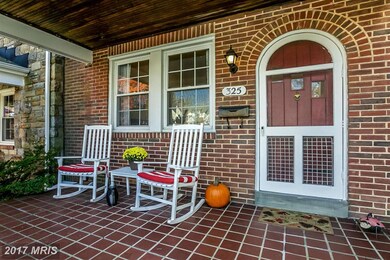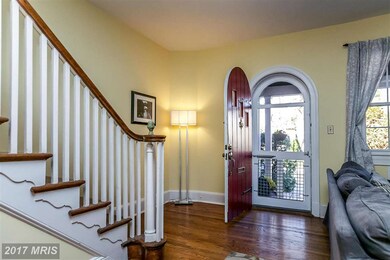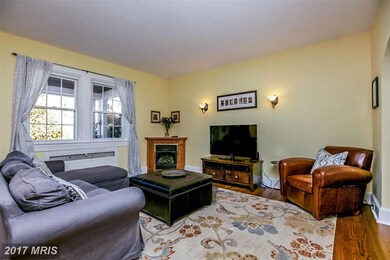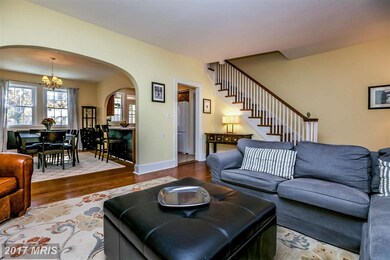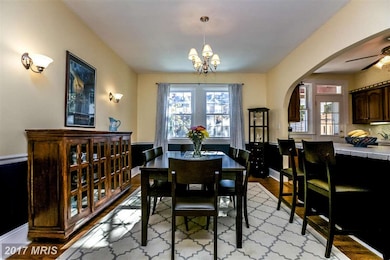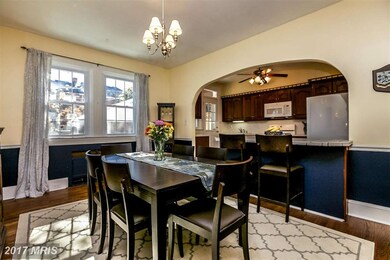
325 Hopkins Rd Baltimore, MD 21212
Rodgers Forge NeighborhoodEstimated Value: $446,000 - $499,000
Highlights
- View of Trees or Woods
- Open Floorplan
- Wood Flooring
- Rodgers Forge Elementary School Rated A-
- Colonial Architecture
- 1 Fireplace
About This Home
As of January 2016RARELY AVAILABLE 4 bedroom porchfront townhouse in the heart of desirable Rodgers Forge! Open kitchen/diningroom,high ceilings, hardwood floors,2 full baths,upgraded roof and windows, finished Lower level and walkup 3rd floor.Fenced rear yard, patio, garage, home warranty,county schools, close to tot lot. Best value in neighborhood! OPEN HOUSE SUN 12/6, 12-2:00PM
Last Agent to Sell the Property
Berkshire Hathaway HomeServices Homesale Realty Listed on: 11/06/2015

Townhouse Details
Home Type
- Townhome
Est. Annual Taxes
- $3,530
Year Built
- Built in 1937
Lot Details
- 2,310 Sq Ft Lot
- Two or More Common Walls
- Back Yard Fenced
- Landscaped
- The property's topography is level
- Property is in very good condition
HOA Fees
- $2 Monthly HOA Fees
Parking
- 1 Car Detached Garage
Property Views
- Woods
- Garden
Home Design
- Colonial Architecture
- Brick Exterior Construction
- Plaster Walls
- Asphalt Roof
Interior Spaces
- Property has 3 Levels
- Open Floorplan
- Ceiling height of 9 feet or more
- Recessed Lighting
- 1 Fireplace
- Double Pane Windows
- Window Treatments
- Window Screens
- Family Room
- Living Room
- Dining Room
- Wood Flooring
Kitchen
- Breakfast Area or Nook
- Microwave
- Ice Maker
- Dishwasher
- Upgraded Countertops
- Disposal
Bedrooms and Bathrooms
- 4 Bedrooms
- En-Suite Primary Bedroom
- 2 Full Bathrooms
Laundry
- Dryer
- Washer
Improved Basement
- Basement Fills Entire Space Under The House
- Connecting Stairway
- Rear Basement Entry
Home Security
Outdoor Features
- Patio
- Porch
Utilities
- Window Unit Cooling System
- Radiator
- Vented Exhaust Fan
- Natural Gas Water Heater
Listing and Financial Details
- Assessor Parcel Number 04090904000320
Community Details
Overview
- Voluntary Hoa Fee Community
- Rodgers Forge Subdivision
Security
- Storm Doors
Ownership History
Purchase Details
Home Financials for this Owner
Home Financials are based on the most recent Mortgage that was taken out on this home.Purchase Details
Home Financials for this Owner
Home Financials are based on the most recent Mortgage that was taken out on this home.Purchase Details
Purchase Details
Similar Homes in Baltimore, MD
Home Values in the Area
Average Home Value in this Area
Purchase History
| Date | Buyer | Sale Price | Title Company |
|---|---|---|---|
| Coldren Benjamin M | $325,000 | -- | |
| Coldren Benjamin M | $325,000 | -- | |
| Giles Jeanne B | $289,000 | -- | |
| Schweizer Patrick C | $185,000 | -- |
Mortgage History
| Date | Status | Borrower | Loan Amount |
|---|---|---|---|
| Open | Coldren Benjamin M | $246,800 | |
| Closed | Coldren Benjamin M | $65,000 | |
| Closed | Coldren Benjamin M | $260,000 | |
| Closed | Coldren Benjamin M | $260,000 |
Property History
| Date | Event | Price | Change | Sq Ft Price |
|---|---|---|---|---|
| 01/28/2016 01/28/16 | Sold | $323,500 | -0.5% | $233 / Sq Ft |
| 12/08/2015 12/08/15 | Pending | -- | -- | -- |
| 12/01/2015 12/01/15 | Price Changed | $325,000 | -3.0% | $234 / Sq Ft |
| 11/06/2015 11/06/15 | For Sale | $335,000 | -- | $242 / Sq Ft |
Tax History Compared to Growth
Tax History
| Year | Tax Paid | Tax Assessment Tax Assessment Total Assessment is a certain percentage of the fair market value that is determined by local assessors to be the total taxable value of land and additions on the property. | Land | Improvement |
|---|---|---|---|---|
| 2024 | $4,836 | $350,033 | $0 | $0 |
| 2023 | $2,353 | $339,667 | $0 | $0 |
| 2022 | $4,412 | $329,300 | $99,500 | $229,800 |
| 2021 | $3,990 | $325,833 | $0 | $0 |
| 2020 | $3,907 | $322,367 | $0 | $0 |
| 2019 | $3,865 | $318,900 | $99,500 | $219,400 |
| 2018 | $3,612 | $294,933 | $0 | $0 |
| 2017 | $3,675 | $270,967 | $0 | $0 |
| 2016 | $2,817 | $247,000 | $0 | $0 |
| 2015 | $2,817 | $247,000 | $0 | $0 |
| 2014 | $2,817 | $247,000 | $0 | $0 |
Agents Affiliated with this Home
-
Peter Dischinger

Seller's Agent in 2016
Peter Dischinger
Berkshire Hathaway HomeServices Homesale Realty
(443) 824-3655
25 Total Sales
-
Janel Burroughs

Seller Co-Listing Agent in 2016
Janel Burroughs
Berkshire Hathaway HomeServices Homesale Realty
(410) 350-9568
15 Total Sales
-
Richard Gaines

Buyer's Agent in 2016
Richard Gaines
Keller Williams Legacy
(410) 340-8402
4 in this area
69 Total Sales
Map
Source: Bright MLS
MLS Number: 1002755404
APN: 09-0904000320
- 401 Hopkins Rd
- 309 Hopkins Rd
- 409 Regester Ave
- 415 Schwartz Ave
- 513 Windwood Rd
- 110 Murdock Rd
- 6306 Blackburn Ct
- 530 Anneslie Rd
- 310 Gittings Ave
- 406 Gittings Ave
- 48 Dunkirk Rd
- 206 Blenheim Rd
- 424 Chumleigh Rd
- 620 Overbrook Rd
- 624 Overbrook Rd
- 6206 Pinehurst Rd
- 2 Murdock Rd
- 618 Anneslie Rd
- 7115 York Rd
- 105 Stevenson Ln
- 325 Hopkins Rd
- 327 Hopkins Rd
- 323 Hopkins Rd
- 329 Hopkins Rd
- 331 Hopkins Rd
- 321 Hopkins Rd
- 319 Hopkins Rd
- 328 Overbrook Rd
- 330 Overbrook Rd
- 326 Overbrook Rd
- 332 Overbrook Rd
- 324 Overbrook Rd
- 334 Overbrook Rd
- 315 Hopkins Rd
- 322 Overbrook Rd
- 313 Hopkins Rd
- 320 Overbrook Rd
- 324 Hopkins Rd
- 403 Hopkins Rd
- 326 Hopkins Rd

