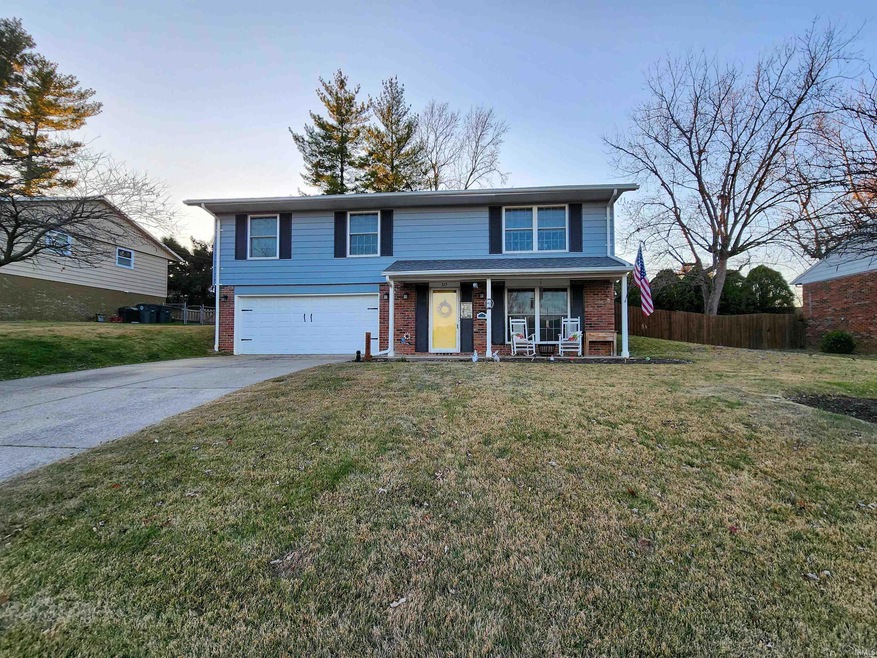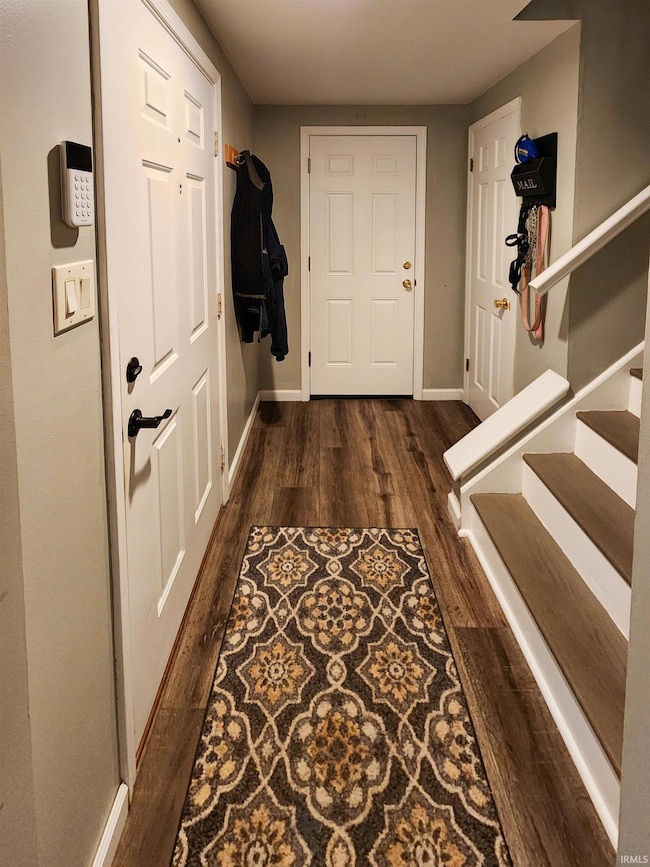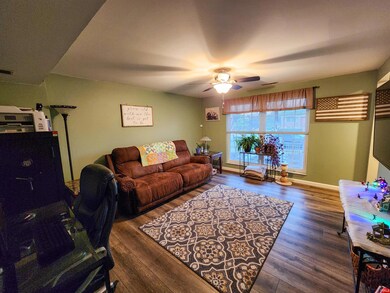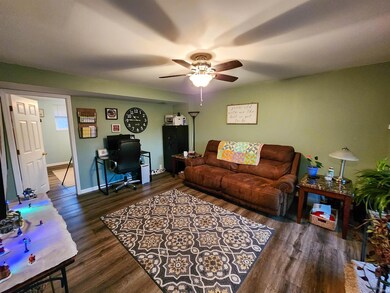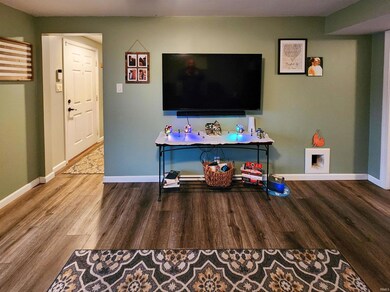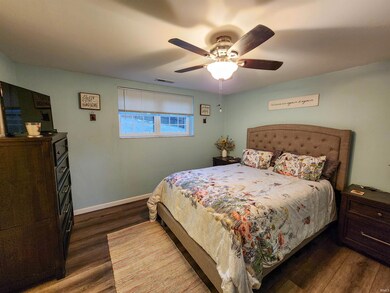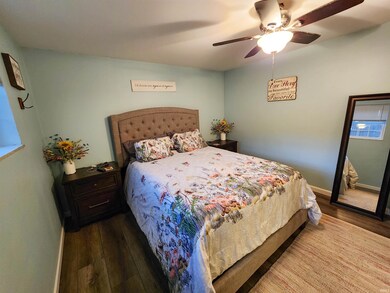
325 Indian Trail Evansville, IN 47715
Highlights
- Primary Bedroom Suite
- Covered patio or porch
- Formal Dining Room
- Solid Surface Countertops
- Utility Room in Garage
- Balcony
About This Home
As of February 2025Welcome to this extensively updated and move-in ready 4 bedroom/2 full bath home, located on Evansville's east side. Step inside the front door and you will find fresh neutral paint and brand new LVP flooring throughout the entire home. As you enter inside the foyer, you will find a large family room and spacious master suite that includes a completely updated full bathroom and walk-in closet. On the upper level you will find a completely updated kitchen that offers an abundance of new cabinets and Corian countertops, as well as, newer stainless steel appliances. You will also find a large living room, dining room, an additional updated full bath, and 3 additional bedrooms that are also generous in both size and closet space. Out back you will find a deck that overlooks the fully privacy fenced backyard. Don’t forget to check out the oversized 2 car garage that offers a ton of extra storage. Other updates you will want to take note of include: hot water heater(2021), HVAC(2018), new garage door and opener(2024), updated plumbing and electrical.
Last Agent to Sell the Property
KELLER WILLIAMS CAPITAL REALTY Brokerage Phone: 812-430-1708 Listed on: 12/06/2024

Home Details
Home Type
- Single Family
Est. Annual Taxes
- $1,800
Year Built
- Built in 1967
Lot Details
- 9,324 Sq Ft Lot
- Lot Dimensions are 84x111
- Property is Fully Fenced
- Privacy Fence
- Wood Fence
- Landscaped
- Sloped Lot
Parking
- 2 Car Attached Garage
- Garage Door Opener
- Driveway
Home Design
- Bi-Level Home
- Brick Exterior Construction
- Shingle Roof
Interior Spaces
- 2,094 Sq Ft Home
- Ceiling Fan
- Entrance Foyer
- Formal Dining Room
- Utility Room in Garage
- Laminate Flooring
Kitchen
- Electric Oven or Range
- Solid Surface Countertops
- Disposal
Bedrooms and Bathrooms
- 4 Bedrooms
- Primary Bedroom Suite
- Walk-In Closet
- Bathtub with Shower
Laundry
- Laundry on main level
- Washer Hookup
Basement
- Walk-Out Basement
- Block Basement Construction
- 1 Bathroom in Basement
- 1 Bedroom in Basement
Outdoor Features
- Balcony
- Covered patio or porch
Location
- Suburban Location
Schools
- Hebron Elementary School
- Plaza Park Middle School
- William Henry Harrison High School
Utilities
- Forced Air Heating and Cooling System
- Heating System Uses Gas
- Cable TV Available
Community Details
- Harrison Hill Subdivision
Listing and Financial Details
- Assessor Parcel Number 82-06-25-013-162.052-027
Ownership History
Purchase Details
Home Financials for this Owner
Home Financials are based on the most recent Mortgage that was taken out on this home.Purchase Details
Home Financials for this Owner
Home Financials are based on the most recent Mortgage that was taken out on this home.Similar Homes in Evansville, IN
Home Values in the Area
Average Home Value in this Area
Purchase History
| Date | Type | Sale Price | Title Company |
|---|---|---|---|
| Warranty Deed | -- | Columbia Title | |
| Warranty Deed | -- | -- |
Mortgage History
| Date | Status | Loan Amount | Loan Type |
|---|---|---|---|
| Open | $240,562 | New Conventional | |
| Previous Owner | $107,000 | New Conventional | |
| Previous Owner | $114,000 | New Conventional |
Property History
| Date | Event | Price | Change | Sq Ft Price |
|---|---|---|---|---|
| 02/07/2025 02/07/25 | Sold | $245,000 | -2.0% | $117 / Sq Ft |
| 12/28/2024 12/28/24 | Pending | -- | -- | -- |
| 12/06/2024 12/06/24 | For Sale | $250,000 | +108.3% | $119 / Sq Ft |
| 03/16/2016 03/16/16 | Sold | $120,000 | -14.2% | $57 / Sq Ft |
| 02/12/2016 02/12/16 | Pending | -- | -- | -- |
| 07/02/2015 07/02/15 | For Sale | $139,900 | -- | $67 / Sq Ft |
Tax History Compared to Growth
Tax History
| Year | Tax Paid | Tax Assessment Tax Assessment Total Assessment is a certain percentage of the fair market value that is determined by local assessors to be the total taxable value of land and additions on the property. | Land | Improvement |
|---|---|---|---|---|
| 2024 | $1,863 | $173,200 | $22,300 | $150,900 |
| 2023 | $1,800 | $167,700 | $22,300 | $145,400 |
| 2022 | $1,694 | $156,600 | $22,300 | $134,300 |
| 2021 | $1,306 | $120,400 | $22,300 | $98,100 |
| 2020 | $1,283 | $120,400 | $22,300 | $98,100 |
| 2019 | $1,093 | $103,700 | $22,300 | $81,400 |
| 2018 | $1,096 | $103,700 | $22,300 | $81,400 |
| 2017 | $1,166 | $109,600 | $22,300 | $87,300 |
| 2016 | $1,235 | $115,100 | $22,300 | $92,800 |
| 2014 | $1,242 | $116,200 | $22,300 | $93,900 |
| 2013 | -- | $111,000 | $22,300 | $88,700 |
Agents Affiliated with this Home
-
Charlie Butler

Seller's Agent in 2025
Charlie Butler
KELLER WILLIAMS CAPITAL REALTY
(812) 430-1708
550 Total Sales
-
Candace DeArmond
C
Seller Co-Listing Agent in 2025
Candace DeArmond
KELLER WILLIAMS CAPITAL REALTY
(812) 455-6338
46 Total Sales
-
Gelina Mascoe

Buyer's Agent in 2025
Gelina Mascoe
F.C. TUCKER EMGE
(812) 465-2901
95 Total Sales
-
Mike Enlow

Seller's Agent in 2016
Mike Enlow
F.C. TUCKER EMGE
(812) 453-5852
136 Total Sales
-
Cyndi Byrley

Buyer's Agent in 2016
Cyndi Byrley
ERA FIRST ADVANTAGE REALTY, INC
(812) 457-4663
320 Total Sales
Map
Source: Indiana Regional MLS
MLS Number: 202446423
APN: 82-06-25-013-162.052-027
- 440 Tyler Ave
- 5425 Lincoln Ave
- 600 S Cullen Ave Unit 404
- 218 Shane Ct
- 210 Shane Ct
- 600 S Cullen#1009 Ave
- 905 Stewart Ave
- 6018 Newburgh Rd
- 5416 Washington Ave
- 6404 Antoinette Dr
- 1100 Erie Ave Unit 1007
- 1100 Erie Ave Unit 501
- 6412 E Oak St
- 1107 Loft Cove
- 1031 Brentwood Dr
- 1100 Erie #802 Ave
- 5412 Monroe Ave
- 6701 E Oak St
- 6408 Washington Ave
- 721 Audubon Dr
