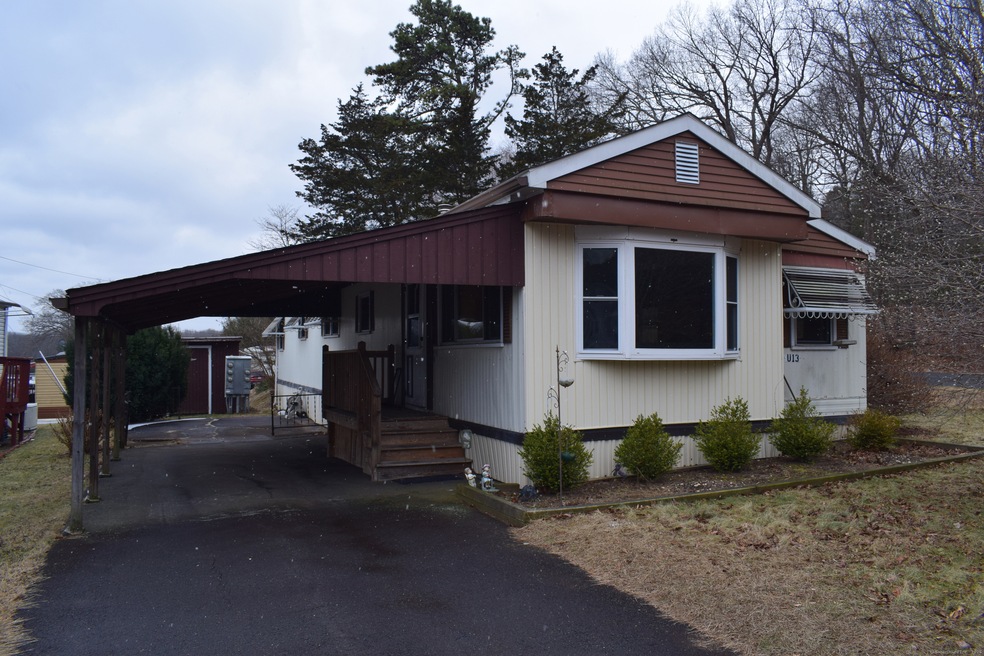
325 Kelly Rd Unit TRLR U13 Vernon, CT 06066
North Vernon NeighborhoodHighlights
- Open Floorplan
- Enclosed patio or porch
- Shed
- Property is near public transit
- Covered Deck
- Awning
About This Home
As of March 2025Vernon Village is an over-55 community. This is a clean ranch-style mobile home that has 2 bedrooms, 1 bath with central air, a carport, and a shed for storage. The location is close to shopping, highways, and restaurants. All furniture is part of the sale if wanted. There is an additional 78 sqft porch off the hallway. washer and dryer conveniently located in the hallway which is included in the sale. Nice carport in the driveway to keep snow at a minimum. Cash sale preferred. Vernon Village will need you to appear in person at their office so they can run a credit check, eviction history, and a background check. (may be able to do it by phone for some of the background checks) Credit check not sure how much. monthly LOT lease includes water, trash pick-up, sewer, and snow removal(roads) Small pets are allowed.
Last Agent to Sell the Property
Agnelli Real Estate License #RES.0782849 Listed on: 01/12/2025

Property Details
Home Type
- Mobile/Manufactured
Est. Annual Taxes
- $524
Year Built
- Built in 1974
Lot Details
- Level Lot
HOA Fees
- $410 Monthly HOA Fees
Home Design
- Concrete Foundation
- Block Foundation
- Frame Construction
- Asphalt Shingled Roof
- Aluminum Siding
- Pre-Fab Construction
Interior Spaces
- 732 Sq Ft Home
- Open Floorplan
- Awning
Kitchen
- Electric Cooktop
- Range Hood
- Dishwasher
Bedrooms and Bathrooms
- 2 Bedrooms
- 1 Full Bathroom
Laundry
- Laundry on main level
- Electric Dryer
- Washer
Parking
- 4 Parking Spaces
- Driveway
Outdoor Features
- Covered Deck
- Enclosed patio or porch
- Exterior Lighting
- Shed
- Rain Gutters
Location
- Property is near public transit
- Property is near shops
- Property is near a bus stop
- Property is near a golf course
Schools
- Rockville High School
Utilities
- Central Air
- Heating System Uses Oil Above Ground
- Heating System Uses Propane
- Bottled Gas Heating
- Shared Well
- Electric Water Heater
- Cable TV Available
Community Details
- Association fees include grounds maintenance, trash pickup, snow removal, water, sewer, property management, road maintenance
- Property managed by VERNON VILLAGE
Listing and Financial Details
- Assessor Parcel Number 2358613
Similar Home in Vernon, CT
Home Values in the Area
Average Home Value in this Area
Property History
| Date | Event | Price | Change | Sq Ft Price |
|---|---|---|---|---|
| 03/14/2025 03/14/25 | Sold | $55,900 | +1.8% | $76 / Sq Ft |
| 02/04/2025 02/04/25 | Pending | -- | -- | -- |
| 01/12/2025 01/12/25 | For Sale | $54,900 | -- | $75 / Sq Ft |
Tax History Compared to Growth
Agents Affiliated with this Home
-
Frank Mangiagli

Seller's Agent in 2025
Frank Mangiagli
Agnelli Real Estate
(860) 803-5326
2 in this area
55 Total Sales
Map
Source: SmartMLS
MLS Number: 24068284
- 202 Dogwood Ln
- 114 Overbrook Dr
- 15 Ahern Dr
- 300 Benedict Dr
- 70 Benedict Dr
- 415 Lady Bug Ln
- 395 Hartford Turnpike
- 34 Benedict Dr
- 65 Sweet Meadow Dr
- 6 Stone Crossing
- 61 Pinewood Dr
- 14 Church St
- 52 Charis Rd
- 36 Quail Hollow Close
- 6 Hamilton Dr
- 23 Oakview Place
- 30 Oakland Terrace
- 57 Irene Dr
- 166 Kennedy Rd
- 19 Andmar Ln
