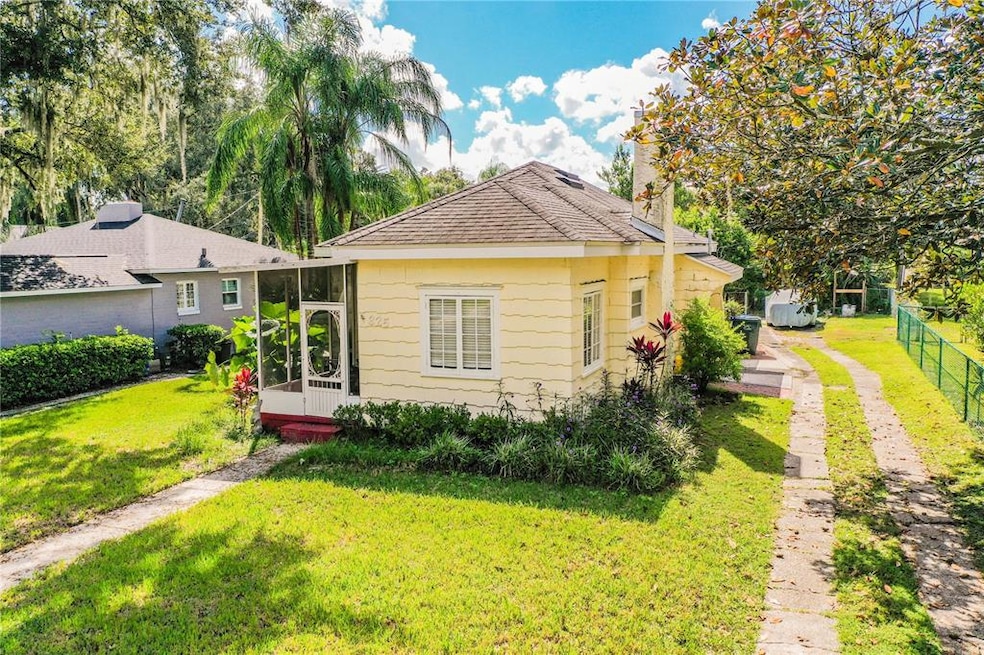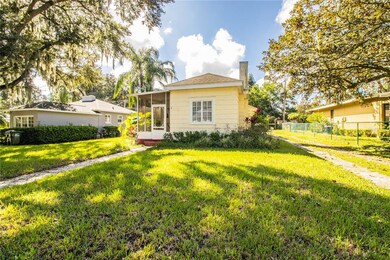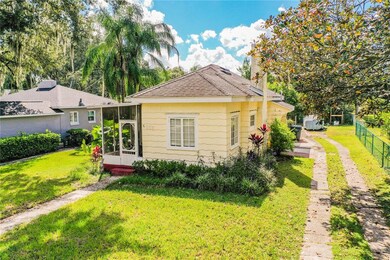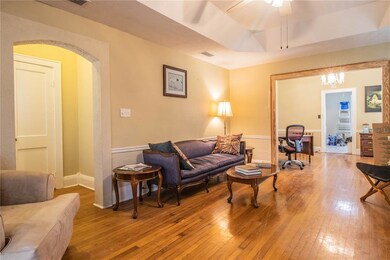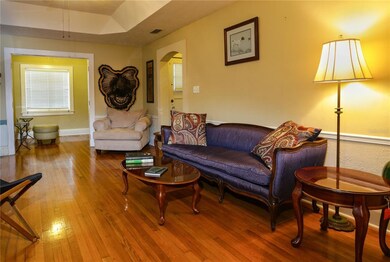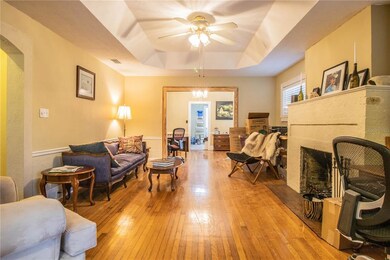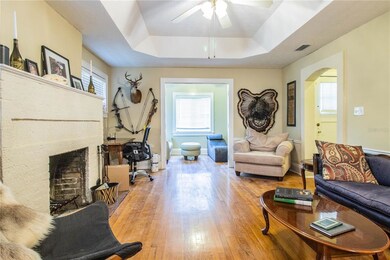
325 Kerneywood St Lakeland, FL 33803
Lake Hollingsworth NeighborhoodHighlights
- Wood Flooring
- Main Floor Primary Bedroom
- L-Shaped Dining Room
- Cleveland Court Elementary School Rated A-
- High Ceiling
- Solid Surface Countertops
About This Home
As of December 2021This amazing BUNGALOW style home located in Cleveland Heights, was built in 1928 Features a porch in the front of the house, solid wood floors, cozy kitchen and so much more. This is a 2 bedroom, 2 bath home, Your home is close to Lake Hollingsworth, Cleveland Heights Golf Course, The Landmark Southgate shopping center, Several playgrounds and parks, Grocery stores and your favorite coffee shops!
Last Agent to Sell the Property
REMAX EXPERTS License #3404114 Listed on: 09/10/2021

Home Details
Home Type
- Single Family
Est. Annual Taxes
- $2,763
Year Built
- Built in 1928
Lot Details
- 6,783 Sq Ft Lot
- Lot Dimensions are 60x120
- North Facing Home
- Chain Link Fence
- Mature Landscaping
- Level Lot
- Street paved with bricks
- Property is zoned RA-3
Home Design
- Bungalow
- Wood Frame Certified By Forest Stewardship Council
- Shingle Roof
Interior Spaces
- 1,290 Sq Ft Home
- Crown Molding
- High Ceiling
- Ceiling Fan
- Wood Burning Fireplace
- Blinds
- L-Shaped Dining Room
- Crawl Space
Kitchen
- Range
- Dishwasher
- Solid Surface Countertops
- Solid Wood Cabinet
Flooring
- Wood
- Ceramic Tile
Bedrooms and Bathrooms
- 2 Bedrooms
- Primary Bedroom on Main
- Walk-In Closet
- 2 Full Bathrooms
Laundry
- Laundry Room
- Dryer
- Washer
Utilities
- Central Heating and Cooling System
- Thermostat
- Natural Gas Connected
- Gas Water Heater
- Cable TV Available
Additional Features
- Enclosed patio or porch
- City Lot
Community Details
- No Home Owners Association
- Cleveland Heights Subdivision
Listing and Financial Details
- Down Payment Assistance Available
- Visit Down Payment Resource Website
- Legal Lot and Block 523 / 254800
- Assessor Parcel Number 24-28-30-254800-005230
Ownership History
Purchase Details
Home Financials for this Owner
Home Financials are based on the most recent Mortgage that was taken out on this home.Purchase Details
Home Financials for this Owner
Home Financials are based on the most recent Mortgage that was taken out on this home.Purchase Details
Home Financials for this Owner
Home Financials are based on the most recent Mortgage that was taken out on this home.Similar Homes in Lakeland, FL
Home Values in the Area
Average Home Value in this Area
Purchase History
| Date | Type | Sale Price | Title Company |
|---|---|---|---|
| Warranty Deed | $225,000 | Miller Title Llc | |
| Warranty Deed | $159,000 | Smart Title Llc | |
| Warranty Deed | $113,000 | Attorney |
Mortgage History
| Date | Status | Loan Amount | Loan Type |
|---|---|---|---|
| Open | $220,924 | FHA | |
| Previous Owner | $156,120 | FHA | |
| Previous Owner | $80,000 | Unknown | |
| Previous Owner | $81,440 | Unknown | |
| Previous Owner | $50,000 | Credit Line Revolving | |
| Previous Owner | $65,700 | New Conventional | |
| Previous Owner | $6,208 | New Conventional |
Property History
| Date | Event | Price | Change | Sq Ft Price |
|---|---|---|---|---|
| 12/06/2021 12/06/21 | Sold | $220,000 | -8.3% | $171 / Sq Ft |
| 10/25/2021 10/25/21 | Pending | -- | -- | -- |
| 10/21/2021 10/21/21 | Price Changed | $240,000 | -4.0% | $186 / Sq Ft |
| 10/08/2021 10/08/21 | For Sale | $250,000 | 0.0% | $194 / Sq Ft |
| 10/05/2021 10/05/21 | Pending | -- | -- | -- |
| 09/10/2021 09/10/21 | For Sale | $250,000 | +57.2% | $194 / Sq Ft |
| 07/10/2018 07/10/18 | Sold | $159,000 | -3.6% | $123 / Sq Ft |
| 06/05/2018 06/05/18 | Pending | -- | -- | -- |
| 05/31/2018 05/31/18 | For Sale | $165,000 | +46.0% | $128 / Sq Ft |
| 06/20/2013 06/20/13 | Sold | $113,000 | -1.7% | $88 / Sq Ft |
| 05/31/2013 05/31/13 | Pending | -- | -- | -- |
| 05/23/2013 05/23/13 | Price Changed | $114,900 | 0.0% | $89 / Sq Ft |
| 05/23/2013 05/23/13 | For Sale | $114,900 | +4.5% | $89 / Sq Ft |
| 04/17/2013 04/17/13 | Pending | -- | -- | -- |
| 04/04/2013 04/04/13 | Price Changed | $110,000 | -8.3% | $85 / Sq Ft |
| 04/03/2013 04/03/13 | For Sale | $119,900 | 0.0% | $93 / Sq Ft |
| 03/04/2013 03/04/13 | Pending | -- | -- | -- |
| 12/04/2012 12/04/12 | Price Changed | $119,900 | -4.0% | $93 / Sq Ft |
| 10/04/2012 10/04/12 | For Sale | $124,900 | -- | $97 / Sq Ft |
Tax History Compared to Growth
Tax History
| Year | Tax Paid | Tax Assessment Tax Assessment Total Assessment is a certain percentage of the fair market value that is determined by local assessors to be the total taxable value of land and additions on the property. | Land | Improvement |
|---|---|---|---|---|
| 2023 | $3,040 | $209,318 | $0 | $0 |
| 2022 | $2,953 | $203,221 | $49,516 | $153,705 |
| 2021 | $2,903 | $153,480 | $44,768 | $108,712 |
| 2020 | $2,763 | $144,937 | $42,733 | $102,204 |
| 2018 | $370 | $80,895 | $0 | $0 |
| 2017 | $373 | $79,231 | $0 | $0 |
| 2016 | $377 | $77,601 | $0 | $0 |
| 2015 | $391 | $77,062 | $0 | $0 |
| 2014 | $1,739 | $92,417 | $0 | $0 |
Agents Affiliated with this Home
-
Steve Strickland

Seller's Agent in 2021
Steve Strickland
RE/MAX
(863) 393-5593
2 in this area
26 Total Sales
-
Amy Harris

Seller Co-Listing Agent in 2021
Amy Harris
FIERCE REALTY
(863) 280-5777
2 in this area
92 Total Sales
-
S
Seller's Agent in 2018
Sligh Hartley
-
Bill Kilpatrick

Seller Co-Listing Agent in 2018
Bill Kilpatrick
KELLER WILLIAMS TAMPA CENTRAL
(863) 669-8090
5 in this area
166 Total Sales
-
Andrew Fearn

Buyer's Agent in 2018
Andrew Fearn
BHHS FLORIDA PROPERTIES GROUP
(863) 812-1755
114 Total Sales
-
Gate Arty

Seller's Agent in 2013
Gate Arty
KELLER WILLIAMS REALTY SMART
(863) 577-1234
9 in this area
731 Total Sales
Map
Source: Stellar MLS
MLS Number: L4925254
APN: 24-28-30-254800-005230
- 311 Easton Dr
- 614 Chatham Dr
- 618 Chester Dr
- 131 E Poinsettia St
- 624 Woodward St
- 401 E Palm Dr
- 2710 Fairmount Ave
- 2213 Woodbine Ave
- 2816 Fairmount Ave
- 3019 Woodland Hills Ave
- 2731 Coventry Ave
- 720 Woodward St
- 223 Windsor St Unit 6
- 2814 Coventry Ave
- 2015 E Beacon By Way
- 818 Woodward St
- 2726 Cleveland Heights Blvd
- 407 W Oak Dr
- 312 Palencia Place
- 837 E Edgewood Dr
