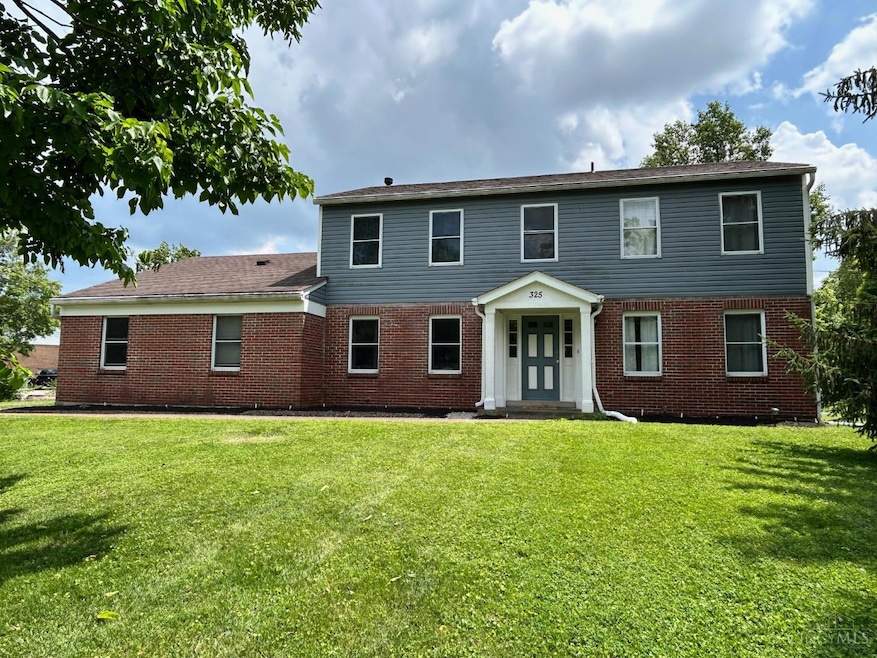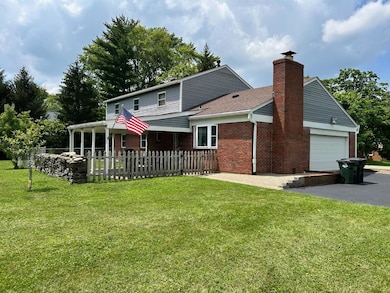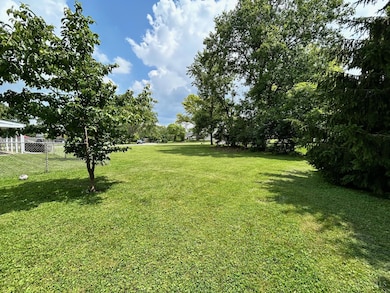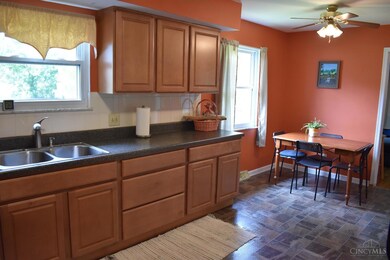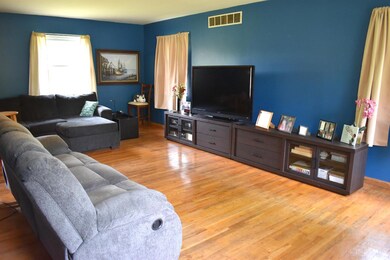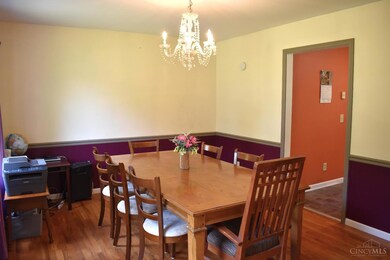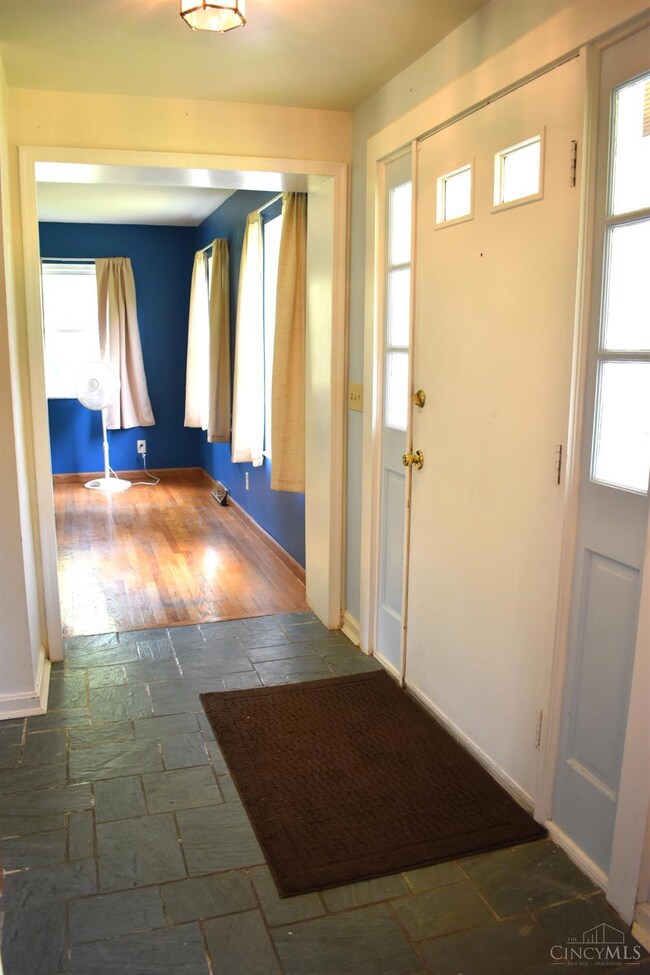Estimated payment $2,221/month
Total Views
24,629
5
Beds
3
Baths
2,719
Sq Ft
$132
Price per Sq Ft
Highlights
- Traditional Architecture
- Wood Flooring
- 2 Car Attached Garage
- Mason Intermediate Elementary School Rated A
- No HOA
- Eat-In Kitchen
About This Home
A true 5 Bedroom home in Mason on a lovely 1/2 acre lot! Hardwood floors throughout most of the home including in bedrooms. 3 Full baths, good size kitchen with wood cabinets, finished lower level with beautiful wood bookshelves, covered patio for your outdoor living. New AC '24, New electric panel & updated electric '25, new driveway sealcoat '25. Back on market after some repairs completed.
Home Details
Home Type
- Single Family
Est. Annual Taxes
- $3,882
Year Built
- Built in 1969
Lot Details
- 0.56 Acre Lot
- Wood Fence
- Aluminum or Metal Fence
- Level Lot
Parking
- 2 Car Attached Garage
- Garage Door Opener
- Driveway
Home Design
- Traditional Architecture
- Brick Exterior Construction
- Poured Concrete
- Shingle Roof
- Vinyl Siding
Interior Spaces
- 2,719 Sq Ft Home
- 2-Story Property
- Bookcases
- Chair Railings
- Ceiling Fan
- Chandelier
- Non-Functioning Fireplace
- Brick Fireplace
- Vinyl Clad Windows
- Insulated Windows
- Panel Doors
- Finished Basement
- Basement Fills Entire Space Under The House
- Storage In Attic
Kitchen
- Eat-In Kitchen
- Oven or Range
- Microwave
- Dishwasher
- Solid Wood Cabinet
Flooring
- Wood
- Tile
- Vinyl
Bedrooms and Bathrooms
- 5 Bedrooms
- Walk-In Closet
- 3 Full Bathrooms
- Bathtub with Shower
Laundry
- Dryer
- Washer
Outdoor Features
- Covered Deck
Utilities
- Forced Air Heating and Cooling System
- Heating System Uses Gas
- Gas Water Heater
Community Details
- No Home Owners Association
Map
Create a Home Valuation Report for This Property
The Home Valuation Report is an in-depth analysis detailing your home's value as well as a comparison with similar homes in the area
Home Values in the Area
Average Home Value in this Area
Tax History
| Year | Tax Paid | Tax Assessment Tax Assessment Total Assessment is a certain percentage of the fair market value that is determined by local assessors to be the total taxable value of land and additions on the property. | Land | Improvement |
|---|---|---|---|---|
| 2024 | $3,883 | $95,680 | $24,500 | $71,180 |
| 2023 | $3,751 | $78,085 | $15,067 | $63,017 |
| 2022 | $3,703 | $78,085 | $15,068 | $63,018 |
| 2021 | $3,508 | $78,085 | $15,068 | $63,018 |
| 2020 | $3,326 | $63,483 | $12,250 | $51,233 |
| 2019 | $3,058 | $63,483 | $12,250 | $51,233 |
| 2018 | $3,068 | $63,483 | $12,250 | $51,233 |
| 2017 | $2,975 | $57,453 | $11,267 | $46,186 |
| 2016 | $3,064 | $57,453 | $11,267 | $46,186 |
| 2015 | $3,070 | $57,453 | $11,267 | $46,186 |
| 2014 | $2,993 | $52,230 | $10,240 | $41,990 |
| 2013 | $2,999 | $62,470 | $12,250 | $50,220 |
Source: Public Records
Property History
| Date | Event | Price | List to Sale | Price per Sq Ft | Prior Sale |
|---|---|---|---|---|---|
| 08/22/2025 08/22/25 | Sold | $340,500 | -5.4% | $125 / Sq Ft | View Prior Sale |
| 07/14/2025 07/14/25 | Pending | -- | -- | -- | |
| 07/14/2025 07/14/25 | For Sale | $360,000 | +102.8% | $132 / Sq Ft | |
| 05/30/2017 05/30/17 | Off Market | $177,500 | -- | -- | |
| 02/28/2017 02/28/17 | Sold | $177,500 | -15.5% | $65 / Sq Ft | View Prior Sale |
| 01/11/2017 01/11/17 | Pending | -- | -- | -- | |
| 12/09/2016 12/09/16 | For Sale | $210,000 | -- | $77 / Sq Ft |
Source: MLS of Greater Cincinnati (CincyMLS)
Purchase History
| Date | Type | Sale Price | Title Company |
|---|---|---|---|
| Fiduciary Deed | $340,500 | None Listed On Document | |
| Quit Claim Deed | -- | None Listed On Document | |
| Warranty Deed | $177,333 | None Available | |
| Warranty Deed | $179,000 | Vantage Land Title Inc | |
| Quit Claim Deed | -- | Custom Land Title Llc | |
| Deed | $133,000 | -- | |
| Deed | $110,000 | -- | |
| Deed | $89,000 | -- | |
| Deed | $70,500 | -- |
Source: Public Records
Mortgage History
| Date | Status | Loan Amount | Loan Type |
|---|---|---|---|
| Open | $255,000 | New Conventional | |
| Previous Owner | $142,000 | New Conventional | |
| Previous Owner | $179,000 | Purchase Money Mortgage | |
| Previous Owner | $182,000 | Purchase Money Mortgage | |
| Previous Owner | $106,400 | New Conventional |
Source: Public Records
Source: MLS of Greater Cincinnati (CincyMLS)
MLS Number: 1845058
APN: 16-30-428-013
Nearby Homes
- 421 Kings Mills Rd
- 300 Acoma Dr
- 320 Bainbridge Ct
- 5533 Cox-Smith Rd
- 5523 Cox-Smith Rd
- 5399 Country Ridge Dr
- 5513 Cox-Smith Rd
- 618 Bunker Ln
- 5503 Cox-Smith Rd
- 5493 Cox-Smith Rd
- 220 Kings Mills Rd
- 5088 Carter Ct
- 550 Maple Ln
- 3900 St Andrews Ct
- 6338 Coverage Ct
- 6346 Coverage Ct
- 6342 Coverage Ct
- 6303 Greenwood Ct
- 6350 Coverage Ct
- 6292 Greenwood Ct
- 443 Lockhaven Ct
- 4242 Hanover Dr
- 440 David Ln
- 204 Sherwood Green Ct
- 4277 Fontenay Unit 14304
- 1009 Four Seasons Dr
- 4259 Spyglass Hill Unit 4259
- 4156 Spanish Bay Dr Unit 4156
- 5550 Club Park Dr
- 4023 Fieldsedge Dr
- 4068 Spanish Bay Dr Unit 4068
- 228 N Mason Montgomery Rd
- 5133 Franklin Park St
- 5204 Franklin Park St
- 6671 Foxfield Dr
- 4642 Court Yard Dr Unit 4642
- 4692 Court Yard Dr
- 4611 Court Yard Dr Unit 4611
- 4652 Margaret Ct
- 6389 Willow Ln
