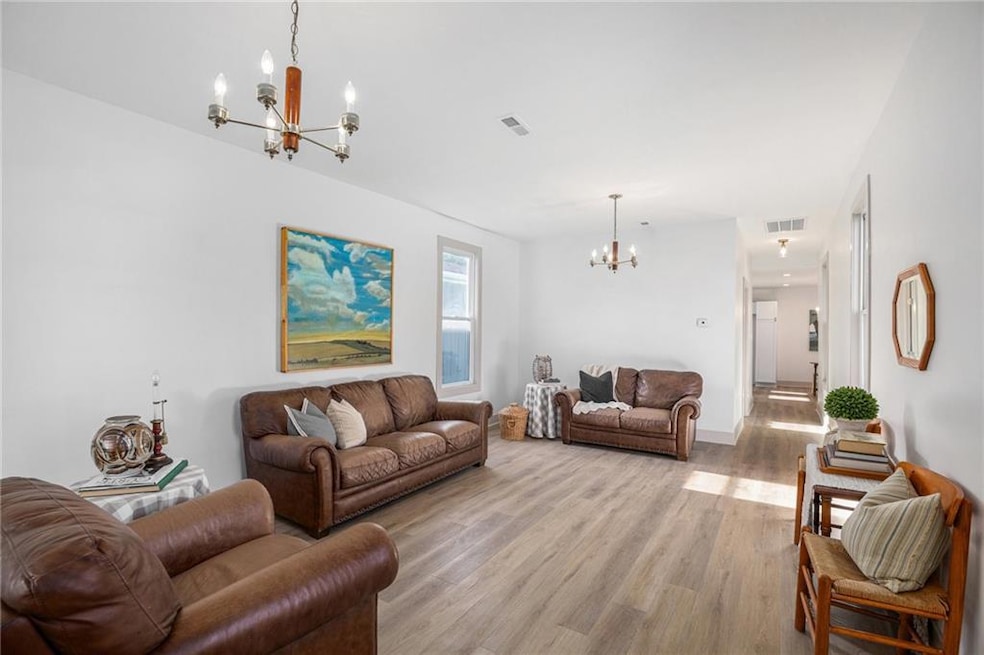
325 Kiowa St Leavenworth, KS 66048
Estimated payment $968/month
Highlights
- No HOA
- Eat-In Kitchen
- Kitchen Island
- Porch
- Living Room
- Ceramic Tile Flooring
About This Home
Lovingly Remodeled Shotgun Style Ranch Home offers tons of new and amazing space! Fresh Exterior Paint, Beautiful Landscaping, and a Front Porch greet you as you arrive at your new home! Step inside and you'll find the generous Living Room boasting stylish light fixtures and luxury vinyl plank flooring! Large Kitchen is complete with new cabinets, butcher block counter tops, large island, pantry, built in trash can cabinet, lazy susan AND stainless steel appliances (dishwasher, oven and microwave)! Nothing was forgotten in the bathroom with tile floors, fantastic chandelier, new vanity, tiled shower and laundry! Three generous sized bedrooms complete this home! NEW Furnace, Air Conditioner, duct work, Hot Water Heater, Electrical, Plumbing, Windows, Gutters and so much more! Home is situated on a double lot, so you get to enjoy all the space too! Hurry before its gone!
Listing Agent
BHG Kansas City Homes Brokerage Phone: 816-729-6214 License #2012039914 Listed on: 07/25/2025

Home Details
Home Type
- Single Family
Est. Annual Taxes
- $512
Year Built
- Built in 1920
Lot Details
- 6,000 Sq Ft Lot
- Lot Dimensions are 48x125
Parking
- Off-Street Parking
Home Design
- Frame Construction
- Composition Roof
- Asbestos
Interior Spaces
- 1,307 Sq Ft Home
- Living Room
- Dining Room
- Ceramic Tile Flooring
- Crawl Space
Kitchen
- Eat-In Kitchen
- Built-In Electric Oven
- Dishwasher
- Kitchen Island
- Disposal
Bedrooms and Bathrooms
- 3 Bedrooms
- 1 Full Bathroom
Laundry
- Laundry on main level
- Laundry in Bathroom
Outdoor Features
- Porch
Schools
- David Brewer Elementary School
- Leavenworth High School
Utilities
- Central Air
- Heating System Uses Natural Gas
Community Details
- No Home Owners Association
Listing and Financial Details
- Assessor Parcel Number 077-25-0-20-20-006.00-0
- $0 special tax assessment
Map
Home Values in the Area
Average Home Value in this Area
Tax History
| Year | Tax Paid | Tax Assessment Tax Assessment Total Assessment is a certain percentage of the fair market value that is determined by local assessors to be the total taxable value of land and additions on the property. | Land | Improvement |
|---|---|---|---|---|
| 2024 | $485 | $4,147 | $352 | $3,795 |
| 2023 | $485 | $3,987 | $352 | $3,635 |
| 2022 | $435 | $3,467 | $324 | $3,143 |
| 2021 | $420 | $3,015 | $324 | $2,691 |
| 2020 | $373 | $2,622 | $324 | $2,298 |
| 2019 | $346 | $2,395 | $324 | $2,071 |
| 2018 | $332 | $2,259 | $324 | $1,935 |
| 2017 | $246 | $2,170 | $324 | $1,846 |
| 2016 | $254 | $2,228 | $324 | $1,904 |
| 2015 | $252 | $2,228 | $324 | $1,904 |
| 2014 | $259 | $2,303 | $324 | $1,979 |
Property History
| Date | Event | Price | Change | Sq Ft Price |
|---|---|---|---|---|
| 08/10/2025 08/10/25 | Pending | -- | -- | -- |
| 07/25/2025 07/25/25 | For Sale | $170,000 | +183.3% | $130 / Sq Ft |
| 12/26/2024 12/26/24 | Sold | -- | -- | -- |
| 09/08/2024 09/08/24 | Pending | -- | -- | -- |
| 09/03/2024 09/03/24 | For Sale | $60,000 | -- | $46 / Sq Ft |
Purchase History
| Date | Type | Sale Price | Title Company |
|---|---|---|---|
| Executors Deed | -- | None Listed On Document |
Similar Homes in Leavenworth, KS
Source: Heartland MLS
MLS Number: 2565062
APN: 077-25-0-20-20-006.00-0
- 510 Kiowa St
- 426 Pottawatomie St
- 507 Pawnee St
- 321 Pottawatomie St
- 231 Osage St
- 409 N Esplanade St
- 317 Miami St
- 314 N 6th St
- 309 N Esplanade St
- 720 Ottawa St
- 715 Ottawa St
- 736 Pottawatomie St
- 600 Shawnee St
- 782 Pottawatomie St
- 617 N 8th St
- 310 N 8th St
- 812 N 9th St
- 506 Kiowa St
- 600 Oak St
- 1001 Kickapoo St






