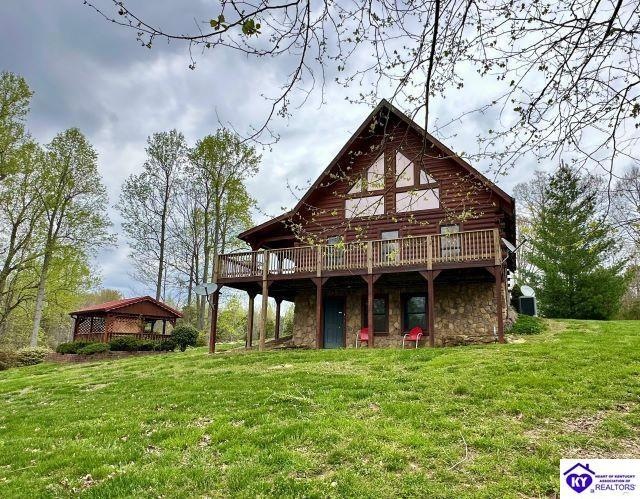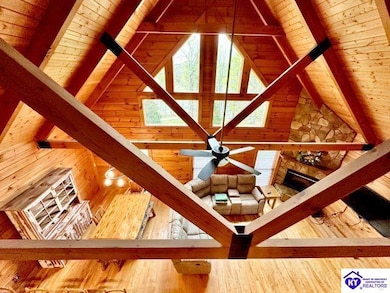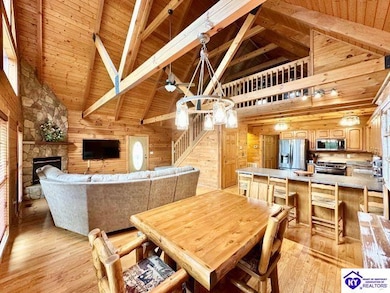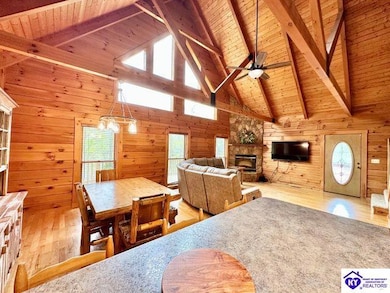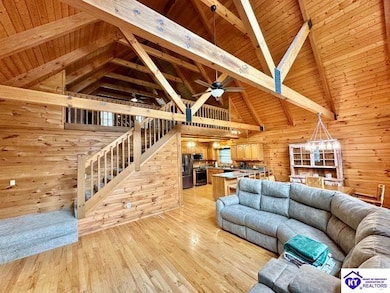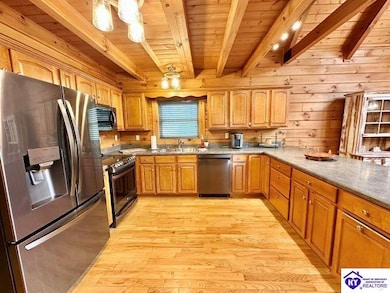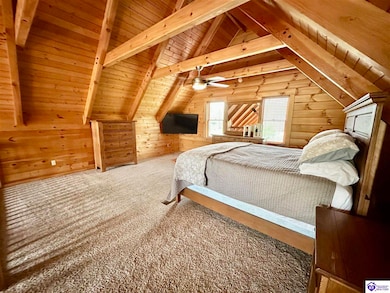
325 Lake Front Rd Leitchfield, KY 42754
Estimated payment $2,990/month
Highlights
- Lake Front
- Recreation Room
- Vaulted Ceiling
- Mature Trees
- Stream or River on Lot
- Wood Flooring
About This Home
Welcome to your dream lakefront escape! Nestled on a spacious 1.5-acre double lot, this gorgeous log cabin home offers over 2,600 square feet of beautifully finished living space and breathtaking waterfront views. Whether you're looking for a peaceful weekend getaway, a full-time residence, or a prime short-term rental investment, this property has it all. Enjoy direct access to the water from your own private retreat, perfect for fishing, kayaking, or simply soaking in the natural beauty. The home features a versatile loft area, a walk-out basement for added living or entertaining space, and a charming gazebo—ideal for morning coffee or evening relaxation. Located in a friendly lakeside community, you'll also have access to a community boat ramp, making it easy to spend your days cruising or playing on the water. Don’t miss this rare opportunity—seller is motivated! Call today to schedule your private showing and make this waterfront dream your reality!
Home Details
Home Type
- Single Family
Est. Annual Taxes
- $3,614
Year Built
- Built in 2006
Lot Details
- 1.51 Acre Lot
- Lake Front
- Landscaped
- Mature Trees
Parking
- Driveway
Home Design
- Log Cabin
- Poured Concrete
- Log Walls
- Shingle Roof
- Log Siding
- Steel Beams
Interior Spaces
- Bar
- Vaulted Ceiling
- Electric Fireplace
- Shades
- Combination Kitchen and Dining Room
- Recreation Room
- Lake Views
- Fire and Smoke Detector
- Laundry Room
Kitchen
- Range
- Microwave
- Dishwasher
Flooring
- Wood
- Tile
Bedrooms and Bathrooms
- 3 Bedrooms
- Primary Bedroom on Main
- Bathroom on Main Level
- Secondary bathroom tub or shower combo
Partially Finished Basement
- Walk-Out Basement
- Natural lighting in basement
Outdoor Features
- Stream or River on Lot
- Covered Deck
- Covered patio or porch
- Gazebo
Utilities
- Central Air
- Heating Available
- Furnace
- Electric Water Heater
- Septic System
- Cable TV Available
Community Details
- Holiday Rough Subdivision
Listing and Financial Details
- Assessor Parcel Number HOLIDAY R-019
Map
Home Values in the Area
Average Home Value in this Area
Tax History
| Year | Tax Paid | Tax Assessment Tax Assessment Total Assessment is a certain percentage of the fair market value that is determined by local assessors to be the total taxable value of land and additions on the property. | Land | Improvement |
|---|---|---|---|---|
| 2024 | $3,614 | $375,000 | $375,000 | $0 |
| 2023 | $3,711 | $375,000 | $375,000 | $0 |
| 2022 | $3,501 | $375,000 | $375,000 | $0 |
| 2021 | $1,106 | $155,000 | $40,000 | $115,000 |
| 2020 | $1,121 | $155,000 | $40,000 | $115,000 |
| 2019 | $1,119 | $155,000 | $40,000 | $115,000 |
| 2018 | $1,119 | $155,000 | $40,000 | $115,000 |
| 2017 | $1,117 | $155,000 | $40,000 | $115,000 |
| 2016 | $1,100 | $155,000 | $40,000 | $115,000 |
| 2015 | -- | $155,000 | $40,000 | $115,000 |
Property History
| Date | Event | Price | Change | Sq Ft Price |
|---|---|---|---|---|
| 04/18/2025 04/18/25 | For Sale | $485,000 | +27.6% | $182 / Sq Ft |
| 08/28/2024 08/28/24 | Sold | $380,000 | -4.8% | $142 / Sq Ft |
| 08/15/2024 08/15/24 | Pending | -- | -- | -- |
| 08/06/2024 08/06/24 | Price Changed | $399,000 | -2.2% | $149 / Sq Ft |
| 07/17/2024 07/17/24 | Price Changed | $408,000 | -2.6% | $153 / Sq Ft |
| 06/30/2024 06/30/24 | Price Changed | $419,000 | -1.4% | $157 / Sq Ft |
| 05/02/2024 05/02/24 | For Sale | $424,900 | +13.3% | $159 / Sq Ft |
| 06/18/2021 06/18/21 | Sold | $375,000 | -1.3% | $139 / Sq Ft |
| 05/16/2021 05/16/21 | Pending | -- | -- | -- |
| 05/14/2021 05/14/21 | For Sale | $379,900 | -- | $141 / Sq Ft |
Purchase History
| Date | Type | Sale Price | Title Company |
|---|---|---|---|
| Deed | $380,000 | None Listed On Document | |
| Deed | $375,000 | -- |
Mortgage History
| Date | Status | Loan Amount | Loan Type |
|---|---|---|---|
| Previous Owner | $225,000 | New Conventional |
Similar Homes in Leitchfield, KY
Source: Heart of Kentucky Association of REALTORS®
MLS Number: HK25001510
APN: HOLIDAY-R-019
- 55 Lakefront Rd
- 3124 Hwy 737
- 93 Holiday Way
- 70 Holiday Way
- 73 Holiday Way
- 72 Holiday Way
- 190 Landing Rd
- 158B Sylvan Cir
- 159B Sylvan Cir
- 160B Sylvan Cir
- 161B Sylvan Cir
- 157-158B Sylvan Cir
- 158C Sylvan Cir
- 216 Peter Cave Heights Rd
- 159C Sylvan Cir
- 301 Coopers Point Rd
- 267 Lee Miller Rd
- 2460 Hwy 737
- 115 Cardinal Dr
- 91 Cardinal Dr
