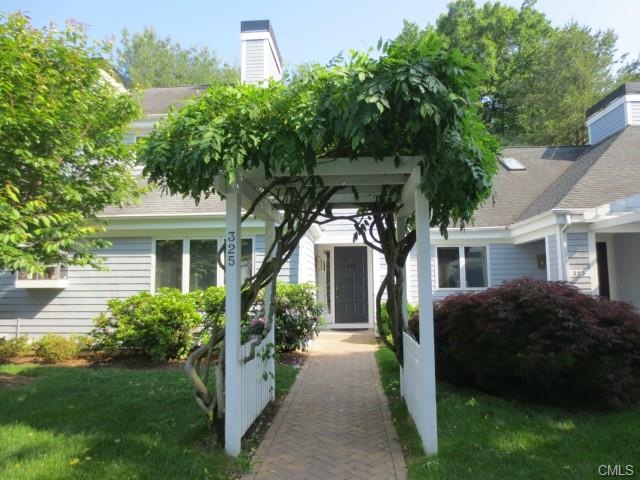
325 Lansdowne Unit 325 Westport, CT 06880
Greens Farms NeighborhoodHighlights
- Beach Access
- Heated In Ground Pool
- Attic
- Green's Farms School Rated A+
- Colonial Architecture
- 2 Fireplaces
About This Home
As of July 2020PRISTINE TOWNHOUSE IN UPSCALE GATED COMMUNITY SITED ON 30+ ACRES OF LUSH LAWNS, LANDSCAPED W MATURE PLANTINGS & GARDENS, GAZEBO, WALKING PATH, POOL, 2 HAR TRU TENNIS CTS, PLATFORM COURT & SECURITY. THE CONDO FEATURES A CHEFS KITCHEN, THE HEART OF THE HOME W WOOD BURNING FPL, ISLAND, GRANITE COUNTERS, DINING & SITTING AREA. LIV RM W FPL, BUILT-IN BOOKCASE & VAULTED CEILING, DINING RM STORAGE CLOSET W 90 BOTTLE WINE FRIDGE, SUNRM W BUILT-IN QUEEN MURPHY BED, PRIVATE YARD, POWDER ROOM, LAUNDRY AND ENTRY FOYER ROUND OUT MAIN LEVEL. THE UPPER LEVEL FEATURES A SPACIOUS MASTER BEDRM W WALK IN CLOSET & SPA BATH PLUS AN ADDITIONAL BEDROOM AND FULL BATH. ATTIC STORAGE. TERRIFIC LOCATION , MINUTES TO METRO NORTH RR, SHOPPING, RESTAURANTS AND BEACH.
Last Agent to Sell the Property
The Riverside Realty Group License #REB.0719657 Listed on: 06/10/2015
Last Buyer's Agent
Jill Gordon
Coldwell Banker Realty License #RES.0782939

Property Details
Home Type
- Condominium
Est. Annual Taxes
- $8,097
Year Built
- Built in 1986
Lot Details
- Cul-De-Sac
- Many Trees
Parking
- 1 Car Detached Garage
Home Design
- Colonial Architecture
- Frame Construction
- Wood Siding
- Shingle Siding
Interior Spaces
- 2,100 Sq Ft Home
- 2 Fireplaces
- Thermal Windows
- Entrance Foyer
- Pull Down Stairs to Attic
- Home Security System
Kitchen
- Built-In Oven
- Cooktop
- Microwave
- Dishwasher
Bedrooms and Bathrooms
- 2 Bedrooms
Laundry
- Dryer
- Washer
Pool
- Heated In Ground Pool
- Gunite Pool
Outdoor Features
- Beach Access
- Public Water Access
- Patio
- Exterior Lighting
- Rain Gutters
Schools
- Greens Farms Elementary School
- Bedford Middle School
- Staples High School
Utilities
- Central Air
- Heat Pump System
Listing and Financial Details
- Exclusions: see inclusion/exclusion document
Community Details
Overview
- Property has a Home Owners Association
- 90 Units
- Lansdowne Community
Recreation
- Tennis Courts
- Pickleball Courts
- Park
Pet Policy
- Pets Allowed
Security
- Security Service
Ownership History
Purchase Details
Home Financials for this Owner
Home Financials are based on the most recent Mortgage that was taken out on this home.Purchase Details
Home Financials for this Owner
Home Financials are based on the most recent Mortgage that was taken out on this home.Similar Home in Westport, CT
Home Values in the Area
Average Home Value in this Area
Purchase History
| Date | Type | Sale Price | Title Company |
|---|---|---|---|
| Executors Deed | $512,000 | None Available | |
| Executors Deed | $512,000 | None Available | |
| Deed | $725,000 | -- | |
| Deed | $725,000 | -- |
Mortgage History
| Date | Status | Loan Amount | Loan Type |
|---|---|---|---|
| Previous Owner | $160,000 | Credit Line Revolving |
Property History
| Date | Event | Price | Change | Sq Ft Price |
|---|---|---|---|---|
| 06/13/2025 06/13/25 | Pending | -- | -- | -- |
| 05/28/2025 05/28/25 | For Sale | $1,299,000 | +153.7% | $619 / Sq Ft |
| 07/16/2020 07/16/20 | Sold | $512,000 | -6.7% | $244 / Sq Ft |
| 07/06/2020 07/06/20 | Pending | -- | -- | -- |
| 05/21/2020 05/21/20 | Price Changed | $549,000 | -6.8% | $261 / Sq Ft |
| 03/04/2020 03/04/20 | For Sale | $589,000 | -18.8% | $280 / Sq Ft |
| 07/29/2015 07/29/15 | Sold | $725,000 | -6.5% | $345 / Sq Ft |
| 06/29/2015 06/29/15 | Pending | -- | -- | -- |
| 06/10/2015 06/10/15 | For Sale | $775,000 | -- | $369 / Sq Ft |
Tax History Compared to Growth
Tax History
| Year | Tax Paid | Tax Assessment Tax Assessment Total Assessment is a certain percentage of the fair market value that is determined by local assessors to be the total taxable value of land and additions on the property. | Land | Improvement |
|---|---|---|---|---|
| 2025 | $8,857 | $469,600 | $0 | $469,600 |
| 2024 | $8,744 | $469,600 | $0 | $469,600 |
| 2023 | $8,617 | $469,600 | $0 | $469,600 |
| 2022 | $8,383 | $463,900 | $0 | $463,900 |
| 2021 | $8,383 | $463,900 | $0 | $463,900 |
| 2020 | $8,667 | $518,700 | $0 | $518,700 |
| 2019 | $21,028 | $518,700 | $0 | $518,700 |
| 2018 | $8,745 | $518,700 | $0 | $518,700 |
| 2017 | $8,745 | $518,700 | $0 | $518,700 |
| 2016 | $8,745 | $518,700 | $0 | $518,700 |
| 2015 | $8,097 | $447,600 | $0 | $447,600 |
| 2014 | $8,030 | $447,600 | $0 | $447,600 |
Agents Affiliated with this Home
-

Seller's Agent in 2025
Virginia Kelly
Compass Connecticut, LLC
(203) 246-8760
1 in this area
17 Total Sales
-
J
Seller's Agent in 2020
Jill Gordon
Coldwell Banker Realty
-

Seller's Agent in 2015
Robin Welling
The Riverside Realty Group
(203) 858-2998
4 in this area
15 Total Sales
Map
Source: SmartMLS
MLS Number: 99108226
APN: WPOR-000008I-000000-000021-000000-325
- 7 Roshab Ln
- 36 Maple Ave S
- 3 George St
- 355 Greens Farms Rd
- 86 Old Rd
- 3 Parsell Ln
- 86 Maple Ave S
- 12 Bauer Place
- 107 Old Rd
- 1 Flower Farm Ln
- 504 Harvest Commons Unit 504
- 668 Kings Hwy W
- 115 Harvest Commons Unit 115
- 987 Pequot Ave
- 116 Southport Woods Dr
- 2 Donald Dr
- 166 Long Lots Rd
- 260 Willow St
- 91 Turkey Hill Rd S
- 42 Morningside Dr S
