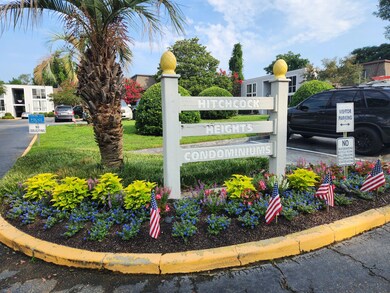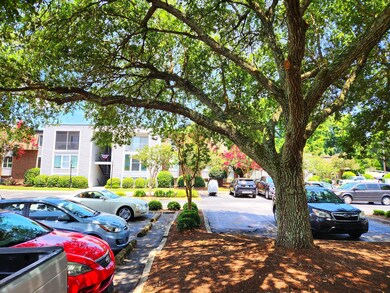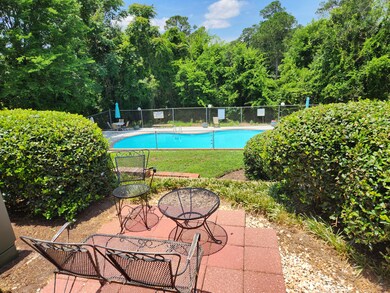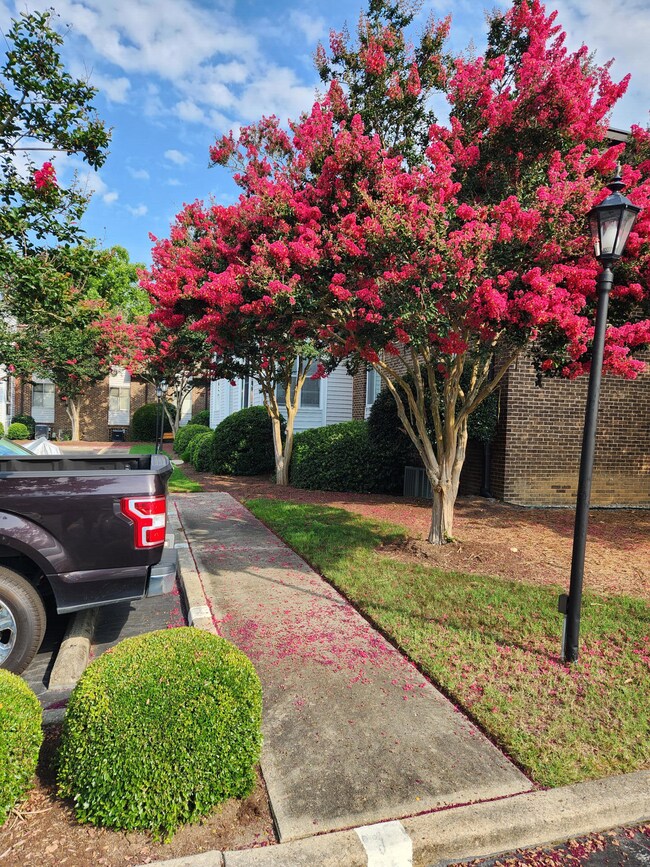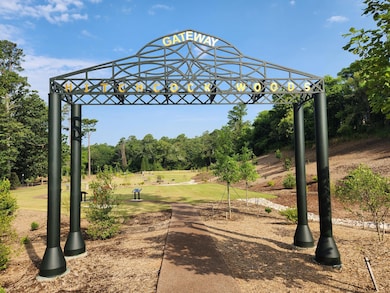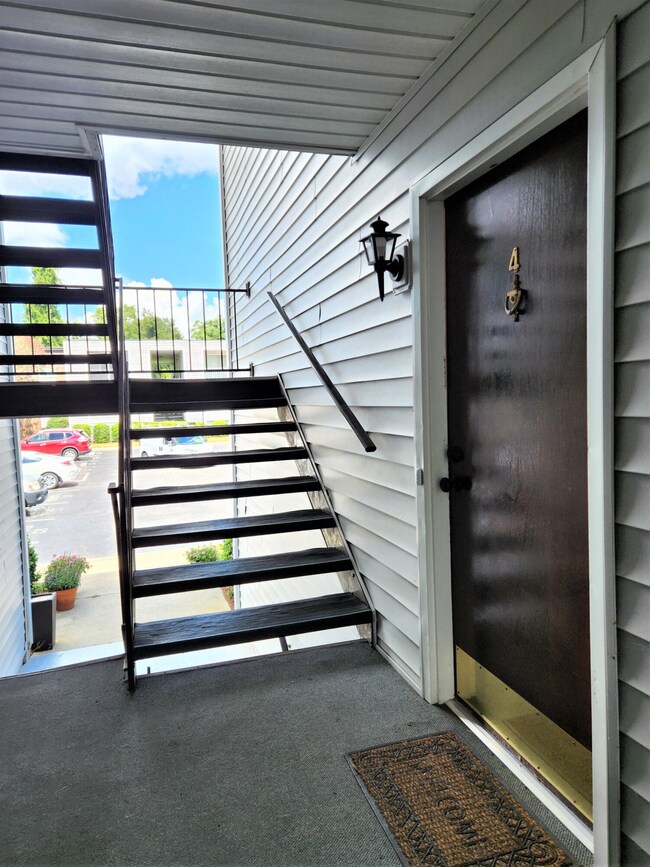
Highlights
- Solid Surface Countertops
- Paneling
- Landscaped
- Community Pool
- 1-Story Property
- Central Air
About This Home
As of March 20252 bedrooms, 1.5 bath condo w/sunrm. New cabinets, new appliances counters & ss sink. New windows, efficient heat pump, AC air handler, water heater. LTV flooring in all rooms, tile in baths & kitchen. New recessed lights, ceiling fans, bathrm fans. New vanities, mirrors & toilets in bathrms. New laundry closet for new LG washer & dryer. Assoc. fees include exterior building & roof maint, basic cable, high-speed internet, water, sewer, fire dept fee, trash removal, pest control, pool upkeep & lawn care, free car wash station, assigned parking & a pool w/ outdoor shower. The Condo backs up to Hitchcock Woods w/70 mi of trails & 210 acs. Southern Living magazine has listed Aiken in the top best small towns in the south. Residents appreciate the proximity to many parks, open spaces, a historic farmer's market, boutique shopping, artists' studios, galleries, restaurants. This would be a great lifestyle choice to live conveniently in the center of historic and charming downtown Aiken, SC.
Last Agent to Sell the Property
Chosen Realty LLC Brokerage Phone: 330-249-3499 License #27022
Property Details
Home Type
- Condominium
Est. Annual Taxes
- $2,057
Year Built
- Built in 1983
Lot Details
- Landscaped
HOA Fees
- $320 Monthly HOA Fees
Parking
- Paved Parking
Home Design
- Slab Foundation
- Composition Roof
- Vinyl Siding
Interior Spaces
- 898 Sq Ft Home
- 1-Story Property
- Paneling
- Ceiling Fan
- Combination Dining and Living Room
Kitchen
- Self-Cleaning Oven
- Range
- Microwave
- Dishwasher
- Solid Surface Countertops
Flooring
- Carpet
- Laminate
Bedrooms and Bathrooms
- 2 Bedrooms
Laundry
- Dryer
- Washer
Schools
- East Aiken Elementary School
- Kennedy Middle School
- South Aiken High School
Utilities
- Central Air
- Heat Pump System
- Cable TV Available
Listing and Financial Details
- Assessor Parcel Number 1053610026
- Seller Concessions Not Offered
Community Details
Overview
- Hitchcock Heights Subdivision
Recreation
- Community Pool
Ownership History
Purchase Details
Home Financials for this Owner
Home Financials are based on the most recent Mortgage that was taken out on this home.Purchase Details
Purchase Details
Home Financials for this Owner
Home Financials are based on the most recent Mortgage that was taken out on this home.Map
Similar Homes in Aiken, SC
Home Values in the Area
Average Home Value in this Area
Purchase History
| Date | Type | Sale Price | Title Company |
|---|---|---|---|
| Warranty Deed | $189,250 | None Listed On Document | |
| Warranty Deed | $150,000 | None Listed On Document | |
| Deed | $95,500 | None Available |
Mortgage History
| Date | Status | Loan Amount | Loan Type |
|---|---|---|---|
| Open | $139,250 | New Conventional | |
| Previous Owner | $89,300 | New Conventional | |
| Previous Owner | $126,000 | New Conventional |
Property History
| Date | Event | Price | Change | Sq Ft Price |
|---|---|---|---|---|
| 04/21/2025 04/21/25 | Rented | $1,600 | 0.0% | -- |
| 03/28/2025 03/28/25 | For Rent | $1,600 | 0.0% | -- |
| 03/19/2025 03/19/25 | Sold | $189,250 | -5.1% | $211 / Sq Ft |
| 02/02/2025 02/02/25 | Pending | -- | -- | -- |
| 01/03/2025 01/03/25 | For Sale | $199,500 | -- | $222 / Sq Ft |
Tax History
| Year | Tax Paid | Tax Assessment Tax Assessment Total Assessment is a certain percentage of the fair market value that is determined by local assessors to be the total taxable value of land and additions on the property. | Land | Improvement |
|---|---|---|---|---|
| 2023 | $2,057 | $8,770 | $0 | $146,200 |
| 2022 | $1,289 | $5,560 | $0 | $0 |
| 2021 | $1,104 | $4,980 | $0 | $0 |
| 2020 | $257 | $4,140 | $0 | $0 |
| 2019 | $979 | $4,140 | $0 | $0 |
| 2018 | $257 | $4,140 | $0 | $4,140 |
| 2017 | $959 | $0 | $0 | $0 |
| 2016 | $960 | $0 | $0 | $0 |
| 2015 | $865 | $0 | $0 | $0 |
| 2014 | $866 | $0 | $0 | $0 |
| 2013 | -- | $0 | $0 | $0 |
Source: Aiken Association of REALTORS®
MLS Number: 215195
APN: 105-36-10-026
- 319 Laurens St SW Unit A6
- 129 Colleton Ave SW
- 320 Newberry St SW
- 354 Park Ave SW
- 260 Lancaster St SW
- 0 Highland Park Dr SW
- 338 Fairfield St SE
- 111 Greenville St NW
- 130 Laurens St NW Unit B
- Lot 24 Hurlingham Dr
- 431 Dupree Place SW
- 132 Union St SE
- 128 Union St SE
- 927 Hayne Ave SW
- 424 Berrie Rd SW
- 533 S Boundary Ave SE
- 400 Cumberland Ln SE
- 394 Cumberland Ln SE
- 388 Cumberland Ln SE
- 252 Laurens St NW

