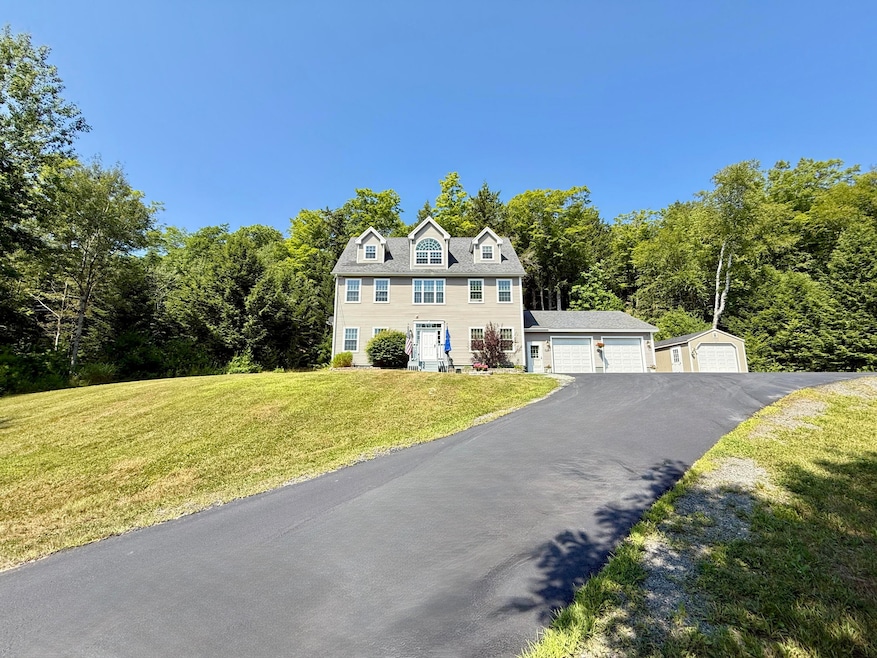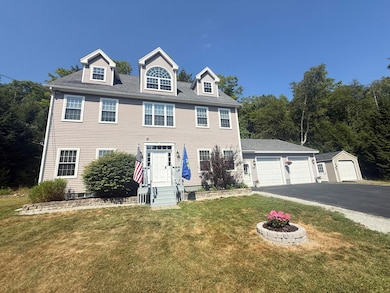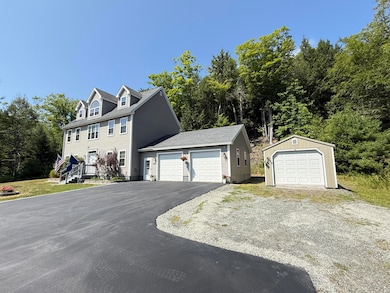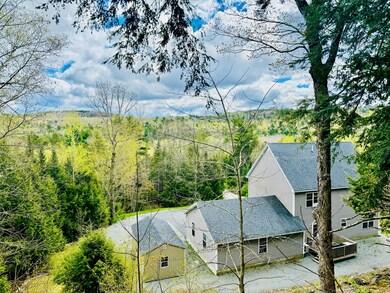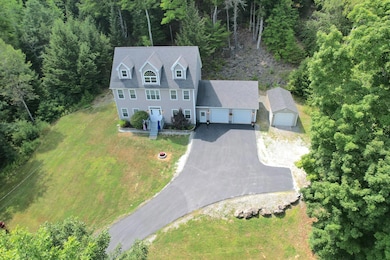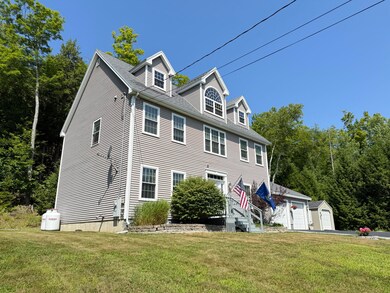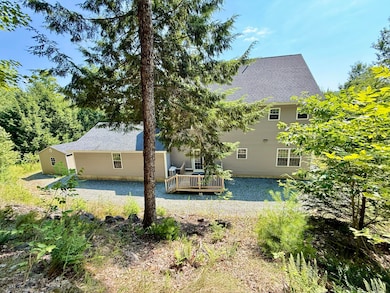325 Lower Dedham Rd Holden, ME 04429
Estimated payment $3,316/month
Highlights
- View of Trees or Woods
- Colonial Architecture
- Wooded Lot
- 3.3 Acre Lot
- Deck
- Attic
About This Home
Private Mountain Retreat with Sweeping Views - This Modern Colonial style is perched atop coveted French Ridge. A thoughtfully constructed 3-bedroom, 2.5-bath home offers panoramic views of the Fitz and Chase Mountains and the picturesque Mill Stream Valley. Designed for strength, efficiency, and year-round comfort, the home was built in 2010 using structural timber, engineered trusses, and a dry poured concrete basement. With approximately 2,400 finished square feet (4,800 sq ft total under roof), there is plenty of room for future expansion—including a full attic and an oversized 2-bay garage. A separate gear garage adds even more utility and storage. The home features energy-efficient propane hot water baseboard and partial radiant floor heating, along with multiple A/C units for seasonal comfort. Extras include a whole-house automatic backup generator, ADT home security system, fast internet, and high-end appliances. Stylish updates completed in 2025 include brand-new carpeting, custom blinds, a refreshed powder room, and a redesigned laundry area—adding contemporary touches to this solid, well-built home. Ideally located just minutes from Bangor International Airport (BGR), downtown Bangor, and Acadia National Park, this property offers exceptional convenience without sacrificing privacy. Part of RSU 63, with public funding available for private high school tuition of choice. With sweeping views, resilient design, and serene seclusion, this rare Maine property is ready to welcome you home.
Property Details
Home Type
- Modular Prefabricated Home
Est. Annual Taxes
- $6,514
Year Built
- Built in 2010
Lot Details
- 3.3 Acre Lot
- Rural Setting
- Landscaped
- Level Lot
- Open Lot
- Wooded Lot
Parking
- 2 Car Attached Garage
- Garage Door Opener
- Gravel Driveway
Home Design
- Single Family Detached Home
- Colonial Architecture
- Contemporary Architecture
- Modular Prefabricated Home
- Shingle Roof
- Vinyl Siding
- Radon Mitigation System
Interior Spaces
- 2,400 Sq Ft Home
- Ceiling Fan
- Views of Woods
- Home Security System
- Attic
Kitchen
- Electric Range
- Microwave
- Dishwasher
Flooring
- Carpet
- Laminate
- Vinyl
Bedrooms and Bathrooms
- 3 Bedrooms
- Walk-In Closet
- Bathtub
- Shower Only
Laundry
- Dryer
- Washer
Unfinished Basement
- Basement Fills Entire Space Under The House
- Interior Basement Entry
Outdoor Features
- Deck
- Shed
- Outbuilding
Utilities
- Dehumidifier
- Heat Pump System
- Radiant Heating System
- Baseboard Heating
- Hot Water Heating System
- Private Water Source
- Well
- Septic Design Available
- Private Sewer
- Internet Available
Community Details
- No Home Owners Association
Listing and Financial Details
- Tax Lot 36-2
- Assessor Parcel Number HOLN-000004-000000-000035-000002
Map
Home Values in the Area
Average Home Value in this Area
Tax History
| Year | Tax Paid | Tax Assessment Tax Assessment Total Assessment is a certain percentage of the fair market value that is determined by local assessors to be the total taxable value of land and additions on the property. | Land | Improvement |
|---|---|---|---|---|
| 2024 | $5,160 | $266,680 | $50,340 | $216,340 |
| 2023 | $4,932 | $268,760 | $50,340 | $218,420 |
| 2022 | $4,800 | $268,930 | $50,340 | $218,590 |
| 2021 | $4,733 | $265,140 | $48,840 | $216,300 |
| 2020 | $4,735 | $265,280 | $48,840 | $216,440 |
| 2019 | $4,510 | $265,310 | $48,840 | $216,470 |
| 2018 | $4,497 | $270,090 | $48,840 | $221,250 |
| 2017 | $4,296 | $270,180 | $48,840 | $221,340 |
| 2016 | $4,228 | $270,180 | $48,840 | $221,340 |
| 2015 | $4,263 | $272,370 | $48,840 | $223,530 |
| 2014 | $4,200 | $268,350 | $48,850 | $219,500 |
| 2013 | $4,186 | $268,350 | $48,850 | $219,500 |
Property History
| Date | Event | Price | List to Sale | Price per Sq Ft | Prior Sale |
|---|---|---|---|---|---|
| 11/22/2025 11/22/25 | Price Changed | $525,000 | -6.1% | $219 / Sq Ft | |
| 09/17/2025 09/17/25 | Price Changed | $559,000 | -2.8% | $233 / Sq Ft | |
| 09/05/2025 09/05/25 | Price Changed | $575,000 | -4.2% | $240 / Sq Ft | |
| 08/22/2025 08/22/25 | Price Changed | $599,900 | -1.6% | $250 / Sq Ft | |
| 08/02/2025 08/02/25 | For Sale | $609,399 | +40.1% | $254 / Sq Ft | |
| 08/22/2022 08/22/22 | Sold | $435,000 | -13.0% | $181 / Sq Ft | View Prior Sale |
| 07/13/2022 07/13/22 | Pending | -- | -- | -- | |
| 04/14/2022 04/14/22 | For Sale | $499,900 | +106.6% | $208 / Sq Ft | |
| 04/21/2017 04/21/17 | Sold | $242,000 | -5.7% | $101 / Sq Ft | View Prior Sale |
| 03/22/2017 03/22/17 | Pending | -- | -- | -- | |
| 01/05/2017 01/05/17 | For Sale | $256,500 | -- | $107 / Sq Ft |
Purchase History
| Date | Type | Sale Price | Title Company |
|---|---|---|---|
| Warranty Deed | $435,000 | None Available | |
| Warranty Deed | -- | -- | |
| Not Resolvable | -- | -- |
Mortgage History
| Date | Status | Loan Amount | Loan Type |
|---|---|---|---|
| Open | $427,121 | FHA | |
| Previous Owner | $193,600 | New Conventional |
Source: Maine Listings
MLS Number: 1632800
APN: HOLN-000004-000000-000035-000002
- 172 Lower Dedham Rd
- 208 Upper Dedham Rd
- 0 Dragonfly Dr
- 80 Fitts Mountain Rd
- 00 Main Rd
- 37 Lower Dedham Rd
- 57 Kingsbury Rd
- Lot 5 Peakes Hill Rd
- 672 Lower Dedham Rd
- 151 Mill Rd
- 21 Acorn Hill Rd
- 11 High Hill Ct
- TBD Marks Mountain Way
- Lots 2&3 Maple Ridge Rd
- Lot 006-3 Dole Hill Rd
- 78 Sunset Rd
- 15-3 Royal Ridge
- 32 Charles Dr
- 0 Tbd Mountain View Dr
- 443 Mann Hill Rd
- 120 Rocky Shore Dr Unit A Lakeside apartment
- 18 Main Rd Unit 8
- 18 Main Rd Unit 9
- 1318 Bald Mountain Rd
- 619 Main Rd
- 120 Elm St Unit 3
- 88 Wildwood Dr
- 25 Parkway N Unit 2
- 53 Parker St Unit 2
- 199 N Main St Unit 2
- 7 Brimmer St Unit 1
- 420 Hancock St Unit A
- 398 Old County Rd
- 22 E Summer St Unit 2
- 826 State St Unit 826
- 672 Main Rd N Unit 16
- 372 Old County Rd Unit 2
- 27 Howard St Unit Green Room + Tan Bath
- 20 Brown St
- 20 Brown St
