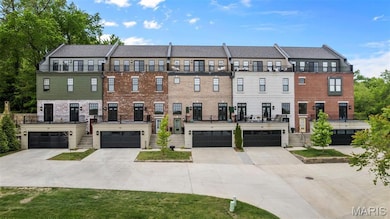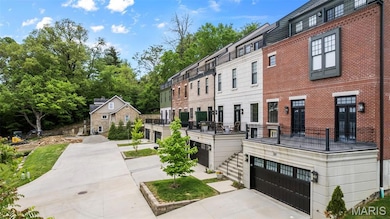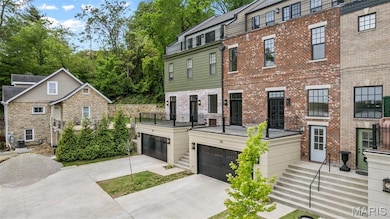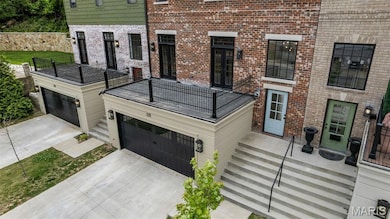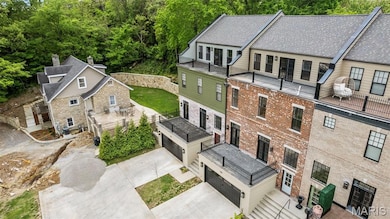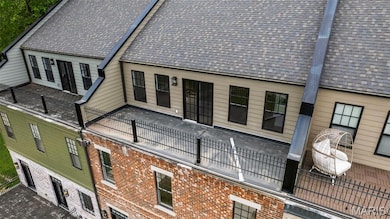325 Main St Cape Girardeau, MO 63701
Estimated payment $2,711/month
Highlights
- Open Floorplan
- Great Room with Fireplace
- Whirlpool Bathtub
- Blanchard Elementary School Rated A-
- Wood Flooring
- High Ceiling
About This Home
LUXURY LIVING WITH A MIGHTY VIEW – Exclusive 3
Story Townhome commands a stunning view of the
Mighty Mississippi !! * Newly constructed interior &
exquisite design elements offers approx. 3,578’ of
living space * Access to all levels is a breeze courtesy
of a private elevator * The custom designed floor plan
adapts to a wide variety of lifestyles * The 2nd & 3rd
floors combined offer its own living space with 3 BR (1
is an en-suite), 2.5 BA, Kitchen, Dining, Laundry,
Great Rm that opens to a balcony with river views *
The main floor could serve as separate quarters for
live-in parents, caregivers or guests, as it offers its
own primary en-suite, 1/2 BA, Kitchen, Dining,
Laundry & Liv Rm opening to its own balcony * Ext
construction began 2015 with new interior 2023/2024
* Enjoy dining, shopping & events all in walking
distance to the vibrant, historic downtown district.
Townhouse Details
Home Type
- Townhome
Year Built
- Built in 2018 | Remodeled
Lot Details
- 3,615 Sq Ft Lot
- Lot Dimensions are 29x126
Parking
- 6 Car Attached Garage
- Basement Garage
- Inside Entrance
- Front Facing Garage
- Garage Door Opener
- Driveway
- Off-Street Parking
Home Design
- Brick Veneer
- Shingle Roof
- Vinyl Siding
- Concrete Perimeter Foundation
Interior Spaces
- 3,578 Sq Ft Home
- 3-Story Property
- Open Floorplan
- Wet Bar
- Bar Fridge
- Bar
- Tray Ceiling
- High Ceiling
- Ceiling Fan
- Recessed Lighting
- Ventless Fireplace
- Electric Fireplace
- Gas Fireplace
- Insulated Windows
- Tilt-In Windows
- French Doors
- Sliding Doors
- Great Room with Fireplace
- 2 Fireplaces
- Living Room with Fireplace
- Combination Dining and Living Room
Kitchen
- Electric Oven
- Built-In Electric Range
- Microwave
- Ice Maker
- Dishwasher
- Wine Refrigerator
- Stainless Steel Appliances
- Kitchen Island
- Solid Surface Countertops
- Disposal
Flooring
- Wood
- Ceramic Tile
Bedrooms and Bathrooms
- 4 Bedrooms
- Walk-In Closet
- Whirlpool Bathtub
- Separate Shower
Laundry
- Laundry Room
- Laundry on main level
- Stacked Washer and Dryer
Unfinished Basement
- Basement Fills Entire Space Under The House
- Interior Basement Entry
- Basement Storage
Home Security
Outdoor Features
- Balcony
- Patio
- Exterior Lighting
- Rain Gutters
- Front Porch
Location
- City Lot
Schools
- Blanchard Elem. Elementary School
- Central Jr. High Middle School
- Central High School
Utilities
- Forced Air Heating and Cooling System
- Heating System Uses Natural Gas
- Natural Gas Connected
- Electric Water Heater
- High Speed Internet
- Phone Available
- Cable TV Available
Listing and Financial Details
- Assessor Parcel Number 003167200010009.000000
Community Details
Overview
- No Home Owners Association
- Mid-Rise Condominium
Security
- Fire and Smoke Detector
Map
Tax History
| Year | Tax Paid | Tax Assessment Tax Assessment Total Assessment is a certain percentage of the fair market value that is determined by local assessors to be the total taxable value of land and additions on the property. | Land | Improvement |
|---|---|---|---|---|
| 2025 | $76 | $1,450 | $1,450 | $0 |
| 2024 | $1 | $1,450 | $1,450 | $0 |
| 2023 | $122 | $2,350 | $2,350 | $0 |
| 2022 | $113 | $2,170 | $2,170 | $0 |
| 2021 | $113 | $2,170 | $2,170 | $0 |
| 2020 | $113 | $2,170 | $2,170 | $0 |
| 2019 | $113 | $2,170 | $0 | $0 |
| 2018 | $113 | $2,170 | $0 | $0 |
| 2017 | $113 | $2,170 | $0 | $0 |
| 2016 | $105 | $2,030 | $0 | $0 |
Property History
| Date | Event | Price | List to Sale | Price per Sq Ft |
|---|---|---|---|---|
| 02/19/2026 02/19/26 | Price Changed | $525,000 | -8.7% | $147 / Sq Ft |
| 11/24/2025 11/24/25 | For Sale | $575,000 | -- | $161 / Sq Ft |
Purchase History
| Date | Type | Sale Price | Title Company |
|---|---|---|---|
| Warranty Deed | -- | None Listed On Document |
Mortgage History
| Date | Status | Loan Amount | Loan Type |
|---|---|---|---|
| Open | $880,000 | New Conventional |
Source: MARIS MLS
MLS Number: MIS25078228
APN: 16-720-00-10-00900-0000
- 327 N Main St
- 292 N Main St
- 290 N Main St
- 1 Rivermont Dr
- 325 N Lorimier St
- 224 N Lorimier St
- 605 N Spanish St
- 239 N Middle St
- 34 N Fountain St
- 604 N Fountain St
- 19 N Fountain St
- 448 N Frederick St
- 456 Marie St
- 421 Marie St
- 344 N Ellis St
- 719 Terrace Dr
- 32 N Ellis St
- 0 Main St
- 26 N Pacific St
- 803 Independence St
- 515 Washington Ave
- 617 North St
- 716 N Sprigg St Unit 101
- 616 Emerald St
- 217 N Henderson Ave
- 132 S Benton St
- 810 Illinois Ave
- 1104 Perry Ave
- 1710 N Sprigg St
- 1331 Westhill Dr
- 878 Casquin Dr
- 609 N Sprigg St Unit Up
- 630 S Spring St
- 2070 N Sprigg St
- 2703 Luce St
- 2820 Themis St Unit D
- 3015 Hawthorne Rd
- 3021 Patriot Dr
- 2015 Walden Pond Way
- 311 Tradition Dr
Ask me questions while you tour the home.

