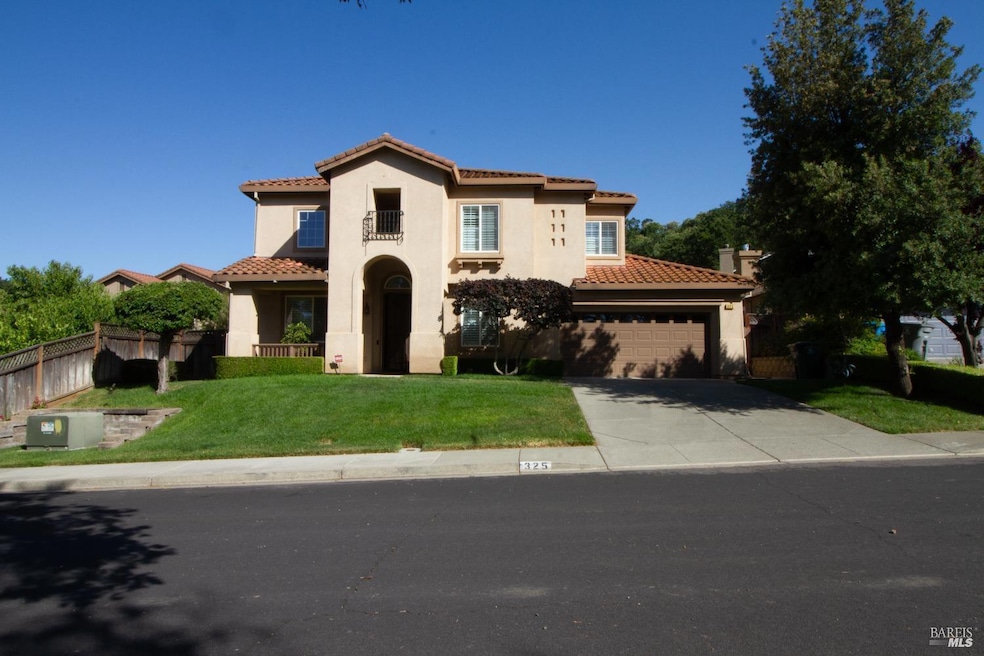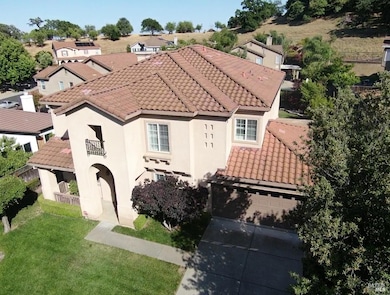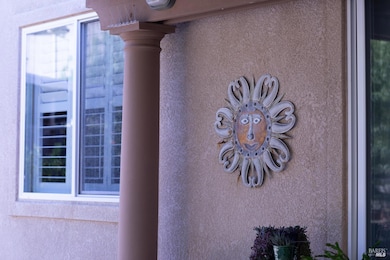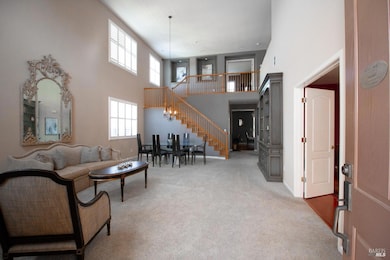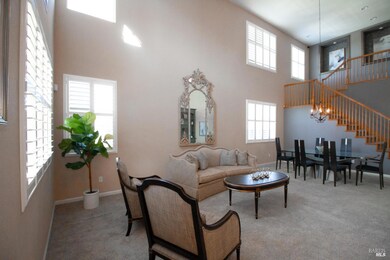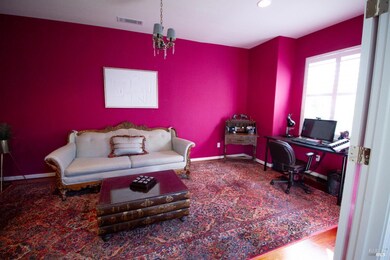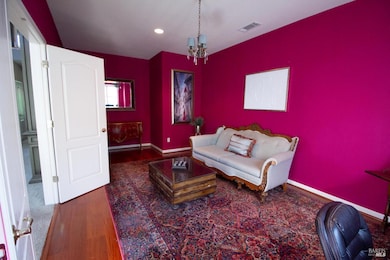325 Marshall Rd Vacaville, CA 95687
Estimated payment $5,143/month
Highlights
- View of Hills
- Cathedral Ceiling
- Jetted Tub in Primary Bathroom
- Contemporary Architecture
- Wood Flooring
- Bonus Room
About This Home
Spacious 4-bed, 3 full bath home with 3093 sq ft of living space in a sought-after Vacaville neighborhood! This original-owner gem features granite countertops, cathedral ceilings and a bright kitchen-family room combo with a breakfast area and included appliances. Enjoy stunning mountain views and an incredible backyard with mature fruit trees. With a 3-car tandem garage with additional parking perfect for a golf cart, boat or small vehicle. Great curb appeal. Beautiful view! This home is full of potential and charm. This is California living with room to breathe. Welcome home!
Home Details
Home Type
- Single Family
Year Built
- Built in 2005 | Remodeled
Lot Details
- 8,986 Sq Ft Lot
- Back Yard Fenced
- Landscaped
- Manual Sprinklers System
Parking
- 2 Car Attached Garage
- Tandem Garage
- Garage Door Opener
Home Design
- Contemporary Architecture
- Mediterranean Architecture
- Tile Roof
Interior Spaces
- 3,093 Sq Ft Home
- 2-Story Property
- Cathedral Ceiling
- Fireplace
- Open Floorplan
- Living Room
- Dining Room
- Home Office
- Bonus Room
- Views of Hills
- Fire and Smoke Detector
Kitchen
- Breakfast Area or Nook
- Walk-In Pantry
- Free-Standing Gas Oven
- Plumbed For Ice Maker
- Granite Countertops
Flooring
- Wood
- Carpet
- Laminate
- Tile
Bedrooms and Bathrooms
- 4 Bedrooms
- Primary Bedroom Upstairs
- Walk-In Closet
- 3 Full Bathrooms
- Secondary Bathroom Double Sinks
- Jetted Tub in Primary Bathroom
- Separate Shower
Laundry
- Laundry Room
- Dryer
- Washer
- Sink Near Laundry
- Laundry Cabinets
Outdoor Features
- Covered Patio or Porch
Utilities
- Central Heating and Cooling System
- Cable TV Available
Community Details
- No Home Owners Association
Listing and Financial Details
- Assessor Parcel Number 0127-101-060
Map
Tax History
| Year | Tax Paid | Tax Assessment Tax Assessment Total Assessment is a certain percentage of the fair market value that is determined by local assessors to be the total taxable value of land and additions on the property. | Land | Improvement |
|---|---|---|---|---|
| 2025 | $10,313 | $837,520 | $92,000 | $745,520 |
| 2024 | $10,313 | $837,520 | $92,000 | $745,520 |
| 2023 | $10,196 | $837,520 | $92,000 | $745,520 |
| 2022 | $10,155 | $837,520 | $92,000 | $745,520 |
| 2021 | $8,920 | $722,000 | $86,000 | $636,000 |
| 2020 | $8,362 | $682,000 | $88,000 | $594,000 |
| 2019 | $8,411 | $673,000 | $94,000 | $579,000 |
| 2018 | $7,485 | $589,000 | $88,000 | $501,000 |
| 2017 | $8,166 | $657,000 | $105,000 | $552,000 |
| 2016 | $7,361 | $580,000 | $98,000 | $482,000 |
| 2015 | $7,225 | $567,000 | $102,000 | $465,000 |
| 2014 | $6,718 | $549,000 | $99,000 | $450,000 |
Property History
| Date | Event | Price | List to Sale | Price per Sq Ft |
|---|---|---|---|---|
| 08/01/2025 08/01/25 | For Sale | $825,000 | -- | $267 / Sq Ft |
Purchase History
| Date | Type | Sale Price | Title Company |
|---|---|---|---|
| Interfamily Deed Transfer | -- | None Available | |
| Interfamily Deed Transfer | -- | First American Title Co | |
| Grant Deed | $769,000 | First American Title Co |
Mortgage History
| Date | Status | Loan Amount | Loan Type |
|---|---|---|---|
| Open | $115,300 | Credit Line Revolving | |
| Previous Owner | $615,000 | New Conventional |
Source: MetroList
MLS Number: 325069927
APN: 0127-101-060
- 1079 Portofino Ave
- 331 Bonarda Ct
- 119 Mesa Ct
- 1218 Terrace Ct
- 300 Butcher Rd
- 149 Fairoaks Dr
- 56 Calle Chapala
- 655 Marshall Ct
- 91 Calle Jalisco
- 118 Calle Chapultepec
- 678 Claremont Dr
- 620 Walnut Ave
- 751 El Camino Ave
- 569 Alamo Dr
- 230 James Ct
- 459 Meadowview Dr
- 1597 Alamo Dr Unit 150
- 1597 Alamo Dr Unit 128
- 1597 Alamo Dr Unit 140
- 814 Kingman Dr
- 370 Butcher Rd Unit 1
- 1424 Alamo Dr
- 343 Moon River Place
- 1501 Alamo Dr
- 117 Cypress St
- 1510 Alamo Dr
- 1507-1513 Alamo Dr
- 1567 Alamo Dr Unit 12
- 1567 Alamo Dr Unit 19
- 528 Main St
- 723 Brookside Dr
- 148 Peabody Rd
- 372 Acacia St
- 591 Peabody Rd
- 2018 Southwood Dr
- 293 Shasta Dr
- 172 Arrowhead Dr
- 901 Sara Ct
- 199 Aegean Way
- 209 Aegean Way
Ask me questions while you tour the home.
