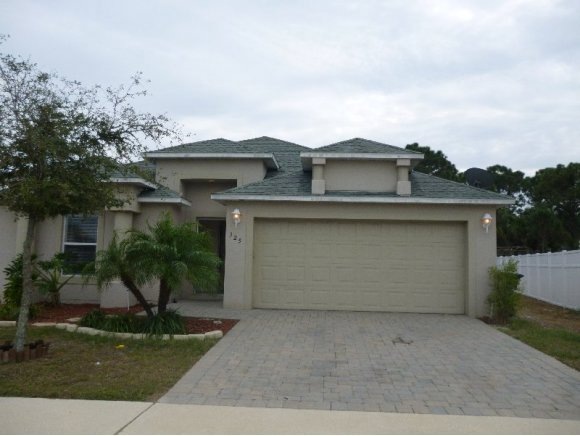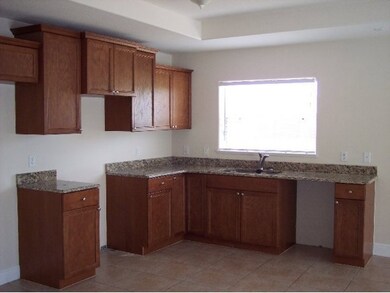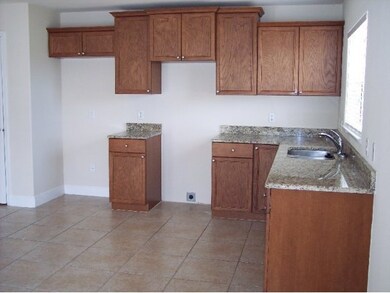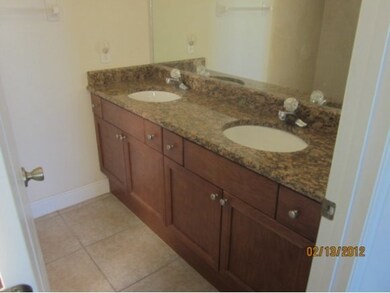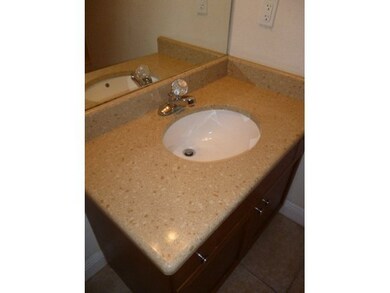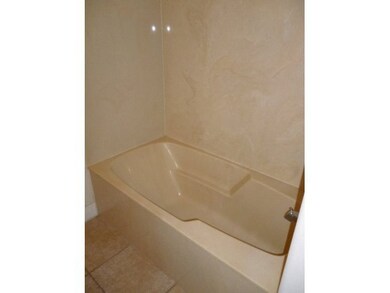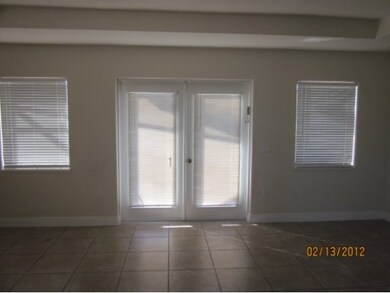
325 Melton Ct Rockledge, FL 32955
Highlights
- In Ground Pool
- Open Floorplan
- 2 Car Attached Garage
- Rockledge Senior High School Rated A-
- Screened Porch
- Laundry Room
About This Home
As of July 2025Great Open floor plan, like new, freshly painted, Screened Pool home in Brackenwood subdivision. Granite Kitchen Counter Tops. Tile in living area, carpet in bedrooms. French doors open up to sparkling pool. Large rear yard, vacant lot to the east. $2500.00 allowance for appliances.
Last Agent to Sell the Property
Jo Ann Haven
Tropical Realty Beachside Listed on: 03/02/2012
Co-Listed By
Debora (Debb Sanders
Tropical Realty Beachside
Home Details
Home Type
- Single Family
Est. Annual Taxes
- $2,394
Year Built
- Built in 2007
Lot Details
- 8,276 Sq Ft Lot
- North Facing Home
Parking
- 2 Car Attached Garage
Home Design
- Shingle Roof
- Concrete Siding
- Block Exterior
- Stucco
Interior Spaces
- 1,230 Sq Ft Home
- 1-Story Property
- Open Floorplan
- Screened Porch
Flooring
- Carpet
- Tile
Bedrooms and Bathrooms
- 3 Bedrooms
- Split Bedroom Floorplan
- 2 Full Bathrooms
Laundry
- Laundry Room
- Washer and Gas Dryer Hookup
Pool
- In Ground Pool
- Screen Enclosure
Schools
- Williams Elementary School
- Mcnair Middle School
- Rockledge High School
Utilities
- Central Heating and Cooling System
- Cable TV Available
Community Details
- Property has a Home Owners Association
- Brackenwood Subdivision
- Maintained Community
Listing and Financial Details
- REO, home is currently bank or lender owned
- Assessor Parcel Number 25362326000000001600
Ownership History
Purchase Details
Home Financials for this Owner
Home Financials are based on the most recent Mortgage that was taken out on this home.Purchase Details
Purchase Details
Purchase Details
Home Financials for this Owner
Home Financials are based on the most recent Mortgage that was taken out on this home.Purchase Details
Home Financials for this Owner
Home Financials are based on the most recent Mortgage that was taken out on this home.Purchase Details
Purchase Details
Home Financials for this Owner
Home Financials are based on the most recent Mortgage that was taken out on this home.Similar Home in Rockledge, FL
Home Values in the Area
Average Home Value in this Area
Purchase History
| Date | Type | Sale Price | Title Company |
|---|---|---|---|
| Warranty Deed | $320,000 | Bella Title & Escrow | |
| Warranty Deed | $320,000 | Bella Title & Escrow | |
| Warranty Deed | $475,000 | Mosley & Wallis Title Servic | |
| Special Warranty Deed | -- | None Available | |
| Warranty Deed | $150,000 | Prestige Title Brevard Llc | |
| Corporate Deed | $149,900 | Superior Title Insurance Age | |
| Trustee Deed | -- | Attorney | |
| Corporate Deed | $224,300 | Southern Title Hldg Co Llc | |
| Corporate Deed | -- | Southern Title Hldg Co Llc |
Mortgage History
| Date | Status | Loan Amount | Loan Type |
|---|---|---|---|
| Open | $284,000 | New Conventional | |
| Closed | $284,000 | New Conventional | |
| Previous Owner | $144,637 | VA | |
| Previous Owner | $50,000 | New Conventional | |
| Previous Owner | $217,500 | Purchase Money Mortgage | |
| Closed | $0 | No Value Available |
Property History
| Date | Event | Price | Change | Sq Ft Price |
|---|---|---|---|---|
| 07/03/2025 07/03/25 | Sold | $320,000 | -1.5% | $260 / Sq Ft |
| 06/09/2025 06/09/25 | Pending | -- | -- | -- |
| 05/15/2025 05/15/25 | For Sale | $325,000 | +116.7% | $264 / Sq Ft |
| 06/27/2014 06/27/14 | Sold | $150,000 | -21.0% | $122 / Sq Ft |
| 05/13/2014 05/13/14 | Pending | -- | -- | -- |
| 11/19/2013 11/19/13 | For Sale | $189,900 | +26.7% | $154 / Sq Ft |
| 06/28/2012 06/28/12 | Sold | $149,900 | -3.2% | $122 / Sq Ft |
| 05/31/2012 05/31/12 | Pending | -- | -- | -- |
| 03/02/2012 03/02/12 | For Sale | $154,900 | -- | $126 / Sq Ft |
Tax History Compared to Growth
Tax History
| Year | Tax Paid | Tax Assessment Tax Assessment Total Assessment is a certain percentage of the fair market value that is determined by local assessors to be the total taxable value of land and additions on the property. | Land | Improvement |
|---|---|---|---|---|
| 2023 | $4,251 | $284,680 | $0 | $0 |
| 2022 | $3,803 | $264,400 | $0 | $0 |
| 2021 | $3,413 | $197,880 | $55,000 | $142,880 |
| 2020 | $3,179 | $180,580 | $45,000 | $135,580 |
| 2019 | $3,195 | $177,130 | $45,000 | $132,130 |
| 2018 | $3,198 | $172,760 | $45,000 | $127,760 |
| 2017 | $3,143 | $164,290 | $45,000 | $119,290 |
| 2016 | $2,040 | $143,510 | $45,000 | $98,510 |
| 2015 | $2,084 | $142,520 | $45,000 | $97,520 |
| 2014 | $2,740 | $132,700 | $42,000 | $90,700 |
Agents Affiliated with this Home
-

Seller's Agent in 2025
Ian Fine
LoKation
(321) 483-0210
4 in this area
105 Total Sales
-

Seller Co-Listing Agent in 2025
Taylor Fine
LoKation
(321) 615-6973
3 in this area
18 Total Sales
-
H
Seller's Agent in 2014
Holly Nichol
Crown Head Corporation
-

Buyer's Agent in 2014
Sammi Shapiro
Adams Homes Realty, Inc.
(321) 766-5674
12 Total Sales
-
J
Seller's Agent in 2012
Jo Ann Haven
Tropical Realty Beachside
-
D
Seller Co-Listing Agent in 2012
Debora (Debb Sanders
Tropical Realty Beachside
Map
Source: Space Coast MLS (Space Coast Association of REALTORS®)
MLS Number: 635398
APN: 25-36-23-26-00000.0-0016.00
- 4082 Brantley Cir
- 3672 Brantley Cir
- 3791 Brantley Cir
- 1949 Rockledge Dr
- 1919 Rockledge Dr
- 310 Chennault Ln
- 1217 Casey Ave
- 1887 Rockledge Dr
- 349 Pebble Hill Way
- 3885 Waterford Dr
- 312 Barrymore Dr
- 308 Tunbridge Dr Unit 8
- 1841 Rockledge Dr
- 319 Brookcrest Cir
- 1825 Rockledge Dr
- 455 Wynfield Cir
- 483 Wynfield Cir
- 3895 Harvest Cir
- 2037 Auburn Lakes Dr
- 4240 Harvest Cir
