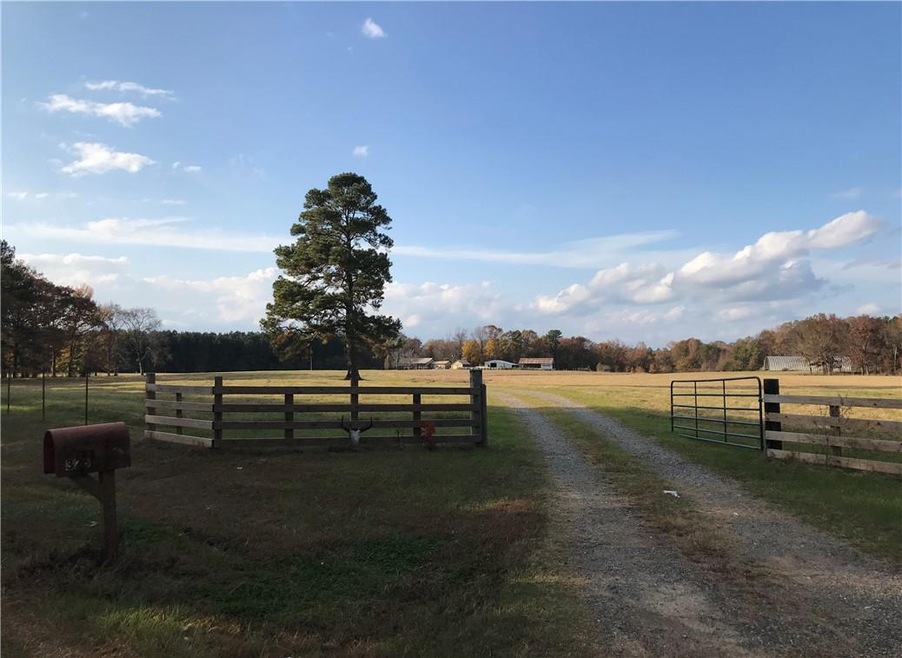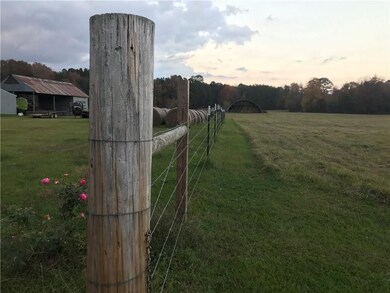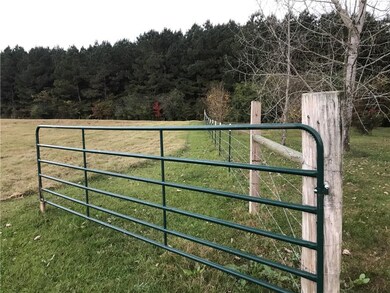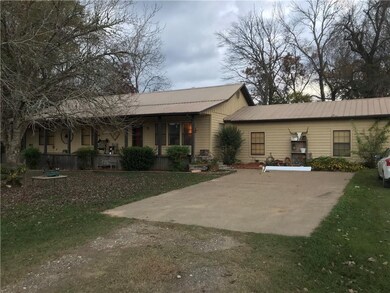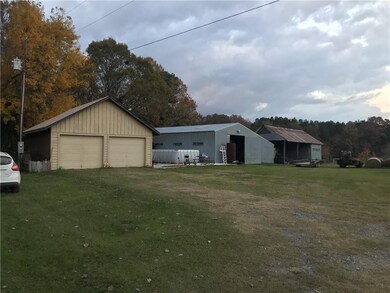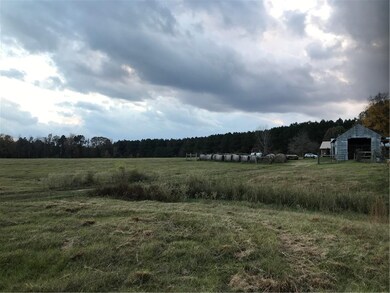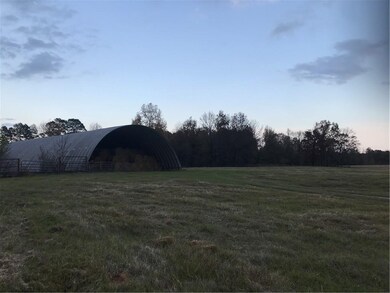
325 Melugin Rd Arkadelphia, AR 71923
Estimated Value: $188,000 - $785,588
Highlights
- Home fronts a creek
- Deck
- Pole Barn
- 230 Acre Lot
- Wooded Lot
- Covered patio or porch
About This Home
As of April 2021You can walk out your front door and start catching 5+ lb largemouth bass in a few minutes. The melugin ranch has had everything from soybeans to clover planted for the wildlife, and has produced pope and young whitetails. The turkeys haven't received any hunting pressure and their behavior shows it. The beautiful 230 acre ranch has very diverse habitat and the great deer and turkey numbers are a direct result of excellent management and pure conservation. The creeks and boat ditch on this property are fed by terre noire creek to the southeast, which is a tributary of the ouachita river. The north property line connects to 78+/- acres of big timber wma, and that parcel is caddy corner to another 124 +/- acres of big timber wma. The melugin ranch estate acts as a wildlife sanctuary to whitetail deer, bears, and turkey, especially as the hunting season progresses. There are 4 ponds on the 188 acres north of melugin road, and 2 ponds accompanied by a year round spring south of melugin road.
Last Agent to Sell the Property
Mossy Oak Properties Field, Farm, and Homes License #SA00087705 Listed on: 12/29/2020
Last Buyer's Agent
Mossy Oak Properties Field, Farm, and Homes License #SA00087705 Listed on: 12/29/2020
Home Details
Home Type
- Single Family
Est. Annual Taxes
- $1,424
Year Built
- Built in 1992
Lot Details
- 230 Acre Lot
- Home fronts a creek
- Rural Setting
- Open Lot
- Wooded Lot
Parking
- 2 Car Detached Garage
Home Design
- Frame Construction
- Metal Roof
Interior Spaces
- 2,688 Sq Ft Home
- 1-Story Property
- Ceiling Fan
- Blinds
- Family Room with Fireplace
- Concrete Flooring
Kitchen
- Convection Oven
- Dishwasher
Bedrooms and Bathrooms
- 3 Bedrooms
- 2 Full Bathrooms
Outdoor Features
- Deck
- Covered patio or porch
- Pole Barn
- Outbuilding
Utilities
- Central Heating and Cooling System
- Programmable Thermostat
- Gas Water Heater
- High Speed Internet
Ownership History
Purchase Details
Purchase Details
Purchase Details
Similar Homes in Arkadelphia, AR
Home Values in the Area
Average Home Value in this Area
Purchase History
| Date | Buyer | Sale Price | Title Company |
|---|---|---|---|
| Breashears Chad | -- | -- | |
| Breashears Chad | $315,000 | -- | |
| Allen | -- | -- | |
| Coy Jack P | -- | -- |
Mortgage History
| Date | Status | Borrower | Loan Amount |
|---|---|---|---|
| Closed | Brashears Chad | $212,307 | |
| Closed | Breashears Chad | $130,925 |
Property History
| Date | Event | Price | Change | Sq Ft Price |
|---|---|---|---|---|
| 04/28/2021 04/28/21 | Sold | $620,000 | -2.7% | $231 / Sq Ft |
| 03/29/2021 03/29/21 | Pending | -- | -- | -- |
| 12/29/2020 12/29/20 | For Sale | $637,500 | -- | $237 / Sq Ft |
Tax History Compared to Growth
Tax History
| Year | Tax Paid | Tax Assessment Tax Assessment Total Assessment is a certain percentage of the fair market value that is determined by local assessors to be the total taxable value of land and additions on the property. | Land | Improvement |
|---|---|---|---|---|
| 2024 | $1,424 | $27,520 | $3,000 | $24,520 |
| 2023 | $1,424 | $27,520 | $3,000 | $24,520 |
| 2022 | $1,907 | $36,780 | $3,000 | $33,780 |
| 2021 | $1,532 | $36,780 | $3,000 | $33,780 |
| 2020 | $1,487 | $36,780 | $3,000 | $33,780 |
| 2019 | $1,412 | $34,450 | $3,040 | $31,410 |
| 2018 | $1,419 | $34,450 | $3,040 | $31,410 |
| 2017 | $1,416 | $34,450 | $3,040 | $31,410 |
| 2016 | $1,419 | $34,450 | $3,040 | $31,410 |
| 2015 | $1,378 | $34,450 | $3,040 | $31,410 |
| 2014 | $1,106 | $32,005 | $2,640 | $29,365 |
Agents Affiliated with this Home
-
Chris Malinowski
C
Seller's Agent in 2021
Chris Malinowski
Mossy Oak Properties Field, Farm, and Homes
(479) 443-5656
39 Total Sales
Map
Source: Northwest Arkansas Board of REALTORS®
MLS Number: 1170209
APN: 01-02699-000
- 248 Curtis Rd
- 4674 Highway 67 S
- 4707 Highway 67 S
- 86 Brewer Rd
- 0000 Central Rd
- 0 Red Springs Rd Unit 24018807
- 62 Arkansas 53
- 62 Highway 53 N
- 1284 Hasley Rd
- 0 Tbd Hwy 67
- 102 Turtle Creek Dr
- TBD Open Banks Rd
- 605 E Crayton St
- 0 White Oak Slough Rd
- TBD Hwy 67
- 2 Micah Ln
- TBD Kansas Rd
- 313 W Miller St
- 100 Shepherd Loop Dr
- 0 Tbd Kansas Rd
- 325 Melugin Rd
- 335 Melugin Rd
- 419 Melugin Rd
- 200 Melody Ln
- 178 Melugin Rd
- 1659 Vaden Rd
- 1481 Vaden Rd
- 1481 Vaden St
- 107 Melugin Rd
- 79 Melugin Rd
- 33 Hendrix Rd
- 0 Hendrix Rd
- 103 Hendrix Rd
- 1727 Vaden Rd
- 1720 Vaden Rd
- 1720 Vaden Rd
- 1728 Vaden Rd
- 0 Vaden Rd Unit 10363931
- 0 Vaden Rd Unit 15016171
- 0 Vaden Rd Unit 18012357
