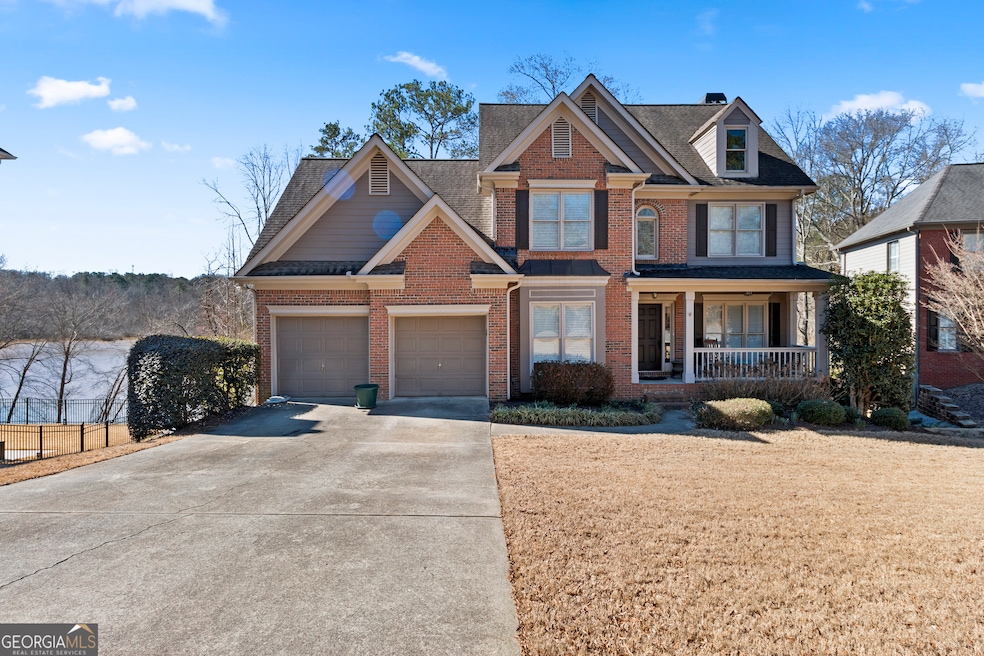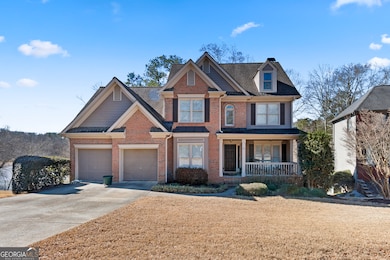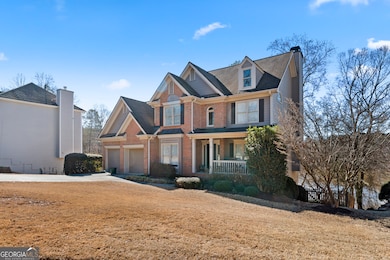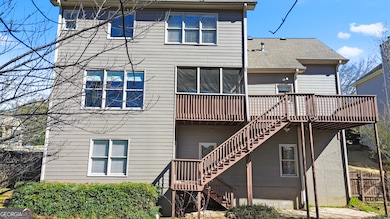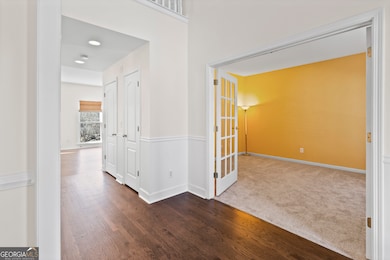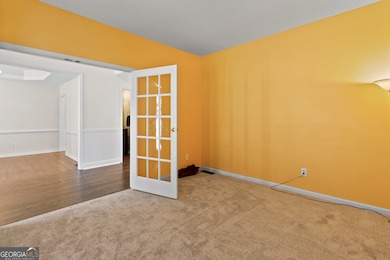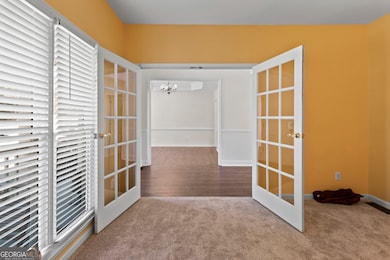325 Morning Mist Walk Unit 2 Suwanee, GA 30024
Estimated payment $3,804/month
Highlights
- Popular Property
- Fitness Center
- Clubhouse
- Suwanee Elementary School Rated A
- Home fronts a pond
- Deck
About This Home
Welcome to this move-in ready 5-bedroom, 3.5-bathroom lakefront home in the highly sought-after Morningview community, located in a quiet cul-de-sac within the coveted North Gwinnett School Cluster. With over 3,100 sqft of living space, this home features granite countertops, stainless steel appliances, and a finished basement perfect for a media room, home office, or guest suite. The garage is wired for Level II Electric Vehicle charging, adding modern convenience. Step outside to your private retreat with a terraced backyard overlooking the well-stocked lake, where you'll enjoy peaceful views of beavers, turtles, herons, egrets, ducks, and geese. Relax on the screened deck or entertain on the open deck while taking in the serene, wooded surroundings. Morningview's resort-style amenities include a Jr. Olympic pool with waterslide, adults-only pool, lighted tennis and pickleball courts, volleyball court, playground, and a clubhouse. Outdoor enthusiasts will appreciate direct access to the Ivy Creek Greenway Trail, perfect for walking, running, or biking. Situated in a kid-friendly neighborhood with sidewalks and community events, this home offers the perfect blend of luxury, nature, and convenience. Don't miss this rare opportunity to enjoy lakefront living in one of Suwanee's most desirable communities!
Home Details
Home Type
- Single Family
Est. Annual Taxes
- $5,463
Year Built
- Built in 1996
Lot Details
- 0.32 Acre Lot
- Home fronts a pond
- Fenced
HOA Fees
- $81 Monthly HOA Fees
Home Design
- Traditional Architecture
- Slab Foundation
- Composition Roof
Interior Spaces
- 2-Story Property
- Tray Ceiling
- High Ceiling
- Ceiling Fan
- Gas Log Fireplace
- Double Pane Windows
- Entrance Foyer
- Family Room with Fireplace
- Formal Dining Room
- Screened Porch
- Laundry on upper level
Kitchen
- Breakfast Bar
- Microwave
- Dishwasher
- Solid Surface Countertops
- Disposal
Flooring
- Wood
- Carpet
Bedrooms and Bathrooms
- Walk-In Closet
- Double Vanity
- Soaking Tub
- Separate Shower
Finished Basement
- Interior and Exterior Basement Entry
- Finished Basement Bathroom
- Natural lighting in basement
Parking
- Garage
- Garage Door Opener
Outdoor Features
- Deck
Schools
- Suwanee Elementary School
- North Gwinnett Middle School
- North Gwinnett High School
Utilities
- Central Heating and Cooling System
- Heating System Uses Natural Gas
- Underground Utilities
- Gas Water Heater
- High Speed Internet
- Phone Available
- Cable TV Available
Community Details
Overview
- Association fees include reserve fund, swimming, tennis
- Morningview Subdivision
- Electric Vehicle Charging Station
Amenities
- Clubhouse
Recreation
- Tennis Courts
- Community Playground
- Fitness Center
- Community Pool
- Park
Map
Home Values in the Area
Average Home Value in this Area
Tax History
| Year | Tax Paid | Tax Assessment Tax Assessment Total Assessment is a certain percentage of the fair market value that is determined by local assessors to be the total taxable value of land and additions on the property. | Land | Improvement |
|---|---|---|---|---|
| 2024 | $5,463 | $209,360 | $47,200 | $162,160 |
| 2023 | $5,463 | $201,800 | $47,200 | $154,600 |
| 2022 | $4,858 | $181,600 | $40,400 | $141,200 |
| 2021 | $3,968 | $135,160 | $29,720 | $105,440 |
| 2020 | $3,822 | $126,960 | $27,640 | $99,320 |
| 2019 | $3,738 | $126,960 | $27,640 | $99,320 |
| 2018 | $3,430 | $112,480 | $32,000 | $80,480 |
| 2016 | $3,199 | $100,680 | $28,000 | $72,680 |
| 2015 | $2,933 | $87,440 | $21,200 | $66,240 |
| 2014 | -- | $87,440 | $21,200 | $66,240 |
Property History
| Date | Event | Price | List to Sale | Price per Sq Ft |
|---|---|---|---|---|
| 10/14/2025 10/14/25 | For Sale | $619,999 | -- | $197 / Sq Ft |
Purchase History
| Date | Type | Sale Price | Title Company |
|---|---|---|---|
| Deed | $235,300 | -- | |
| Deed | $187,000 | -- |
Mortgage History
| Date | Status | Loan Amount | Loan Type |
|---|---|---|---|
| Open | $188,240 | New Conventional | |
| Closed | $0 | No Value Available |
Source: Georgia MLS
MLS Number: 10624417
APN: 7-214-013
- 515 Morning Creek Ln
- 3645 Hickory Branch Trail Unit 1
- 3540 Hickory Branch Trail
- 407 Vista Lake Dr
- 3713 Lake Edge Dr
- 366 Regal Pines Ct
- 3612 Brookefall Ct
- 3720 Brookefall Landing
- 347 Canterbury Place Dr
- 4244 Austin Hills Dr
- 189 Rutlidge Park Ln
- 3355 Smithtown Rd
- 479 Rutlidge Park Ln
- 4131 Oxcliffe Grove
- 358 Rhodes House Ct
- 115 Leaf Lake Dr
- 3635 Hickory Branch Trail
- 3537 Castle View Ct Unit 2
- 520 Ruby Forest Pkwy
- 482 Rutlidge Park Ln
- 3930 Summit Gate Dr
- 789 Roxholly Ln Unit 3
- 3940 Crescent Walk Ln
- 25 Cherrystone Walk
- 235 Ruby Forest Pkwy
- 3780 Crescent Walk Ln
- 3624 White Sands Way
- 3740 Crescent Walk Ln
- 3720 Crescent Walk Ln
- 4035 Dollar Cir
- 4035 Dollar Cir
- 3852 Roxfield Dr
- 3733 Roxtree Trace Dr NE
- 3733 Roxtree Trace
- 358 Creek Manor Way
- 314 Creek Manor Way
