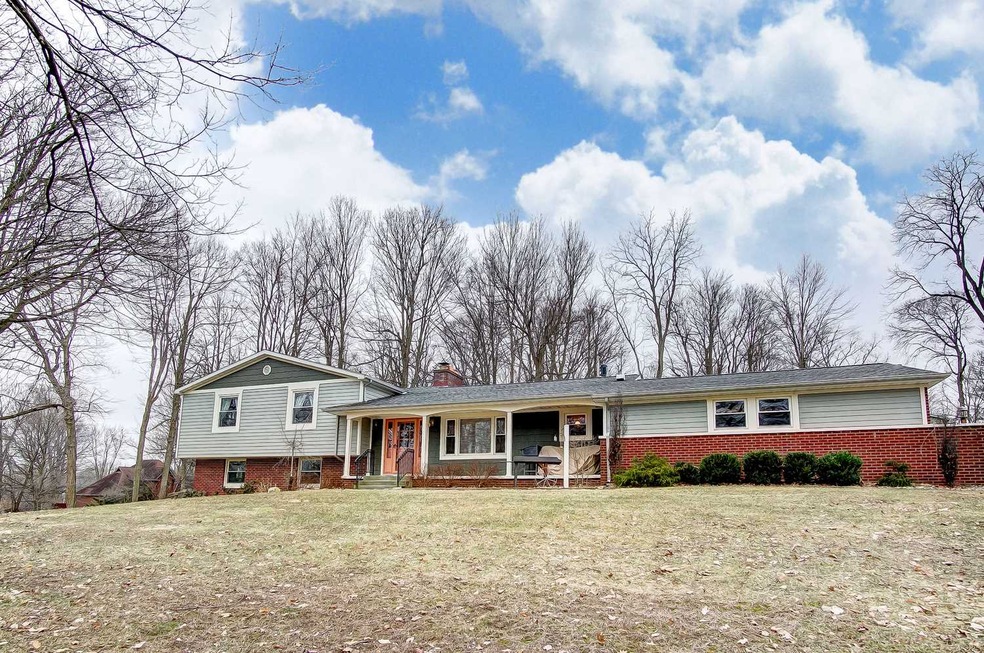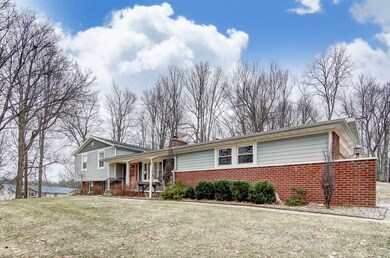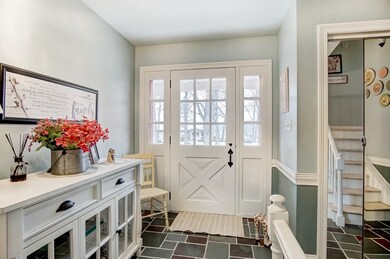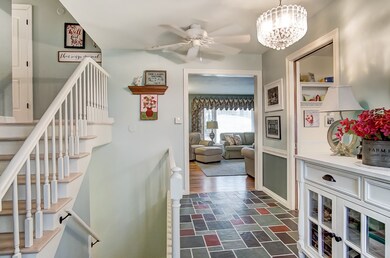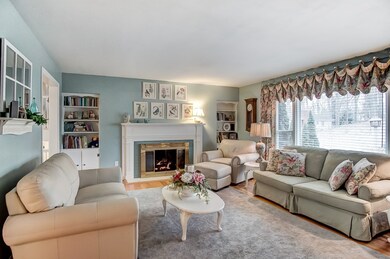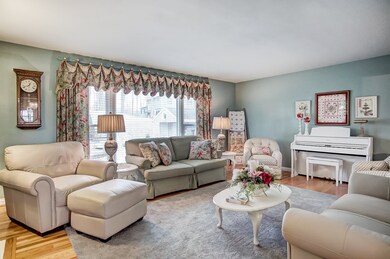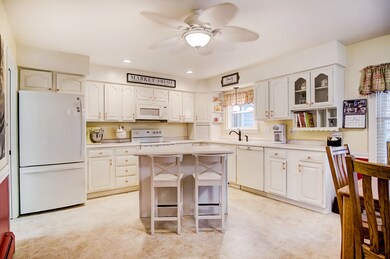
325 N 050 W Lagrange, IN 46761
Highlights
- 1.08 Acre Lot
- Corner Lot
- Central Air
- 2 Fireplaces
- 2 Car Attached Garage
- Hot Water Heating System
About This Home
As of January 2022Prepare yourself to fall in love with this home in the coveted Woodland Hills addition! The home sits on a large one-acre lot that provides a park like setting with mature trees and blooming perennials. As you walk in the front door you will be wowed by the hardwood floors, bright interior and large picture windows with custom blinds. The newly updated kitchen features oak cabinets and a rolling island! The 5 bedrooms and 3 1/2 baths provide plenty of space for family, guests or a hobby room! Two fireplaces (woodburning in the lower level and gas insert on the main level) and the hot water heat (new boiler in 2017) will provide plenty of warmth during the cold winter months. Each level controlled by own thermostat.
Home Details
Home Type
- Single Family
Est. Annual Taxes
- $886
Year Built
- Built in 1963
Lot Details
- 1.08 Acre Lot
- Lot Dimensions are 200x298
- Rural Setting
- Corner Lot
Parking
- 2 Car Attached Garage
Home Design
- Brick Exterior Construction
- Vinyl Construction Material
Interior Spaces
- 2-Story Property
- 2 Fireplaces
- Wood Burning Fireplace
- Gas Log Fireplace
Bedrooms and Bathrooms
- 5 Bedrooms
Basement
- Basement Fills Entire Space Under The House
- Block Basement Construction
- 1 Bathroom in Basement
- 1 Bedroom in Basement
Schools
- Lakeland Primary Elementary School
- Lakeland Intermediate
- Lakeland Jr/Sr High School
Utilities
- Central Air
- Hot Water Heating System
- Private Company Owned Well
- Well
- Septic System
Community Details
- Woodland Hills Subdivision
Listing and Financial Details
- Assessor Parcel Number 44-06-24-400-000.011-004
Ownership History
Purchase Details
Home Financials for this Owner
Home Financials are based on the most recent Mortgage that was taken out on this home.Purchase Details
Home Financials for this Owner
Home Financials are based on the most recent Mortgage that was taken out on this home.Purchase Details
Similar Homes in Lagrange, IN
Home Values in the Area
Average Home Value in this Area
Purchase History
| Date | Type | Sale Price | Title Company |
|---|---|---|---|
| Warranty Deed | $315,000 | New Title Company Name | |
| Grant Deed | $305,123 | Attorney Only | |
| Deed | $157,000 | Lakeland Title Company |
Mortgage History
| Date | Status | Loan Amount | Loan Type |
|---|---|---|---|
| Open | $100,000 | Credit Line Revolving | |
| Open | $170,000 | New Conventional | |
| Previous Owner | $244,098 | New Conventional |
Property History
| Date | Event | Price | Change | Sq Ft Price |
|---|---|---|---|---|
| 02/01/2022 02/01/22 | For Sale | $319,900 | +1.6% | $100 / Sq Ft |
| 02/01/2022 02/01/22 | Off Market | $315,000 | -- | -- |
| 01/31/2022 01/31/22 | Sold | $315,000 | -1.5% | $98 / Sq Ft |
| 12/14/2021 12/14/21 | For Sale | $319,900 | +1.6% | $100 / Sq Ft |
| 12/13/2021 12/13/21 | Off Market | $315,000 | -- | -- |
| 08/26/2021 08/26/21 | Price Changed | $319,900 | -8.6% | $100 / Sq Ft |
| 07/28/2021 07/28/21 | Price Changed | $349,900 | -3.6% | $109 / Sq Ft |
| 07/09/2021 07/09/21 | Price Changed | $363,000 | +0.8% | $113 / Sq Ft |
| 07/09/2021 07/09/21 | For Sale | $360,000 | +50.1% | $112 / Sq Ft |
| 05/01/2019 05/01/19 | Sold | $239,900 | -2.0% | $75 / Sq Ft |
| 03/01/2019 03/01/19 | Pending | -- | -- | -- |
| 02/25/2019 02/25/19 | For Sale | $244,900 | -- | $76 / Sq Ft |
Tax History Compared to Growth
Tax History
| Year | Tax Paid | Tax Assessment Tax Assessment Total Assessment is a certain percentage of the fair market value that is determined by local assessors to be the total taxable value of land and additions on the property. | Land | Improvement |
|---|---|---|---|---|
| 2024 | $1,309 | $342,300 | $67,900 | $274,400 |
| 2023 | $984 | $284,800 | $67,400 | $217,400 |
| 2022 | $1,081 | $264,600 | $58,500 | $206,100 |
| 2021 | $2,043 | $224,700 | $53,300 | $171,400 |
| 2020 | $2,188 | $218,300 | $53,300 | $165,000 |
| 2019 | $902 | $215,700 | $53,300 | $162,400 |
| 2018 | $977 | $215,700 | $53,300 | $162,400 |
| 2017 | $886 | $199,400 | $50,800 | $148,600 |
| 2016 | $760 | $177,900 | $50,800 | $127,100 |
| 2014 | $759 | $173,600 | $50,800 | $122,800 |
| 2013 | $759 | $174,900 | $50,800 | $124,100 |
Agents Affiliated with this Home
-

Seller's Agent in 2022
Janet L Gerardot
Mike Thomas Associates
(260) 336-1008
7 in this area
55 Total Sales
-

Seller Co-Listing Agent in 2022
Susan Acree
Mike Thomas Associates
(260) 367-1013
8 in this area
42 Total Sales
-
M
Buyer's Agent in 2022
Michelle Williams
Rock Auctioneers & Real Estate
(269) 689-9075
3 in this area
68 Total Sales
-

Seller's Agent in 2019
Heather Culler
Mike Thomas Associates
(260) 450-9515
12 in this area
119 Total Sales
Map
Source: Indiana Regional MLS
MLS Number: 201906612
APN: 44-06-24-400-000.011-004
