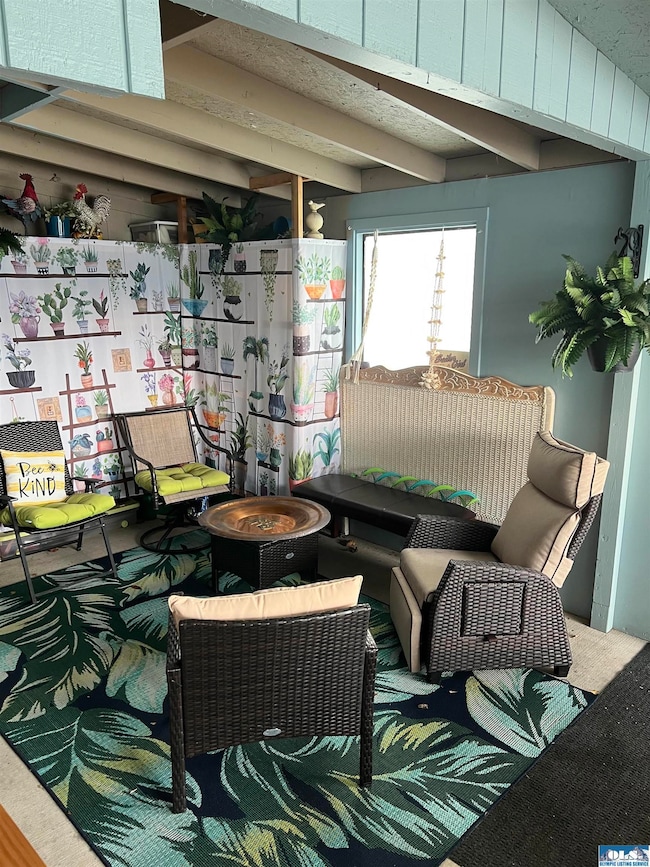
325 N 5th Ave Sequim, WA 98382
Highlights
- Senior Community
- Adjacent to Greenbelt
- Main Floor Primary Bedroom
- Mountain View
- Vaulted Ceiling
- Den
About This Home
As of June 2025This lovely “Mountain View” home sits on a corner lot in an expertly maintained senior park in the heart of Sequim. It features a large primary bedroom, 2 full baths, a guest room, new closet doors, and an office/den with vaulted ceilings. The island kitchen and laundry room add to its appeal. The home is well-designed, with new paint inside and out, a newly poured patio, new fencing, a new awning, and all new counters, sinks, toilets, and appliances. It also boasts new base and ceiling trim, sun shades on the windows, and a corner lot with alley access for additional parking. Enjoy the front and back patios, a BBQ area, and artificial turf. This home has a heat pump, a lovely patio, and a carport with additional storage. All appliances included, plus refrigerator freezer in storage room.
Last Agent to Sell the Property
BrokersGroup R.E. Professionals License #3404 Listed on: 03/03/2025
Property Details
Home Type
- Manufactured Home
Year Built
- Built in 1988
Lot Details
- Adjacent to Greenbelt
- Cul-De-Sac
- Partially Fenced Property
- Irregular Lot
- Land Lease
Home Design
- Composition Roof
Interior Spaces
- 1,250 Sq Ft Home
- Vaulted Ceiling
- Ceiling Fan
- Living Room
- Den
- Mountain Views
Kitchen
- Oven or Range
- Range Hood
- Microwave
- Freezer
- Dishwasher
- Disposal
Bedrooms and Bathrooms
- 2 Bedrooms
- Primary Bedroom on Main
- Bathroom on Main Level
- 2 Full Bathrooms
- Exhaust Fan In Bathroom
Laundry
- Laundry Room
- Laundry on main level
- Dryer
- Washer
Home Security
- Carbon Monoxide Detectors
- Fire and Smoke Detector
Parking
- 2 Carport Spaces
- Private Parking
- Alley Access
- Off-Street Parking
Utilities
- Vented Exhaust Fan
- Heat Pump System
Additional Features
- Covered patio or porch
- Manufactured Home
Community Details
- Senior Community
- 52 Units
- Built by Fleetwood
- West Alder Subdivision
Listing and Financial Details
- Assessor Parcel Number 333019393497
Similar Homes in Sequim, WA
Home Values in the Area
Average Home Value in this Area
Property History
| Date | Event | Price | Change | Sq Ft Price |
|---|---|---|---|---|
| 07/26/2025 07/26/25 | Pending | -- | -- | -- |
| 07/06/2025 07/06/25 | For Sale | $149,000 | -28.4% | $127 / Sq Ft |
| 06/27/2025 06/27/25 | Pending | -- | -- | -- |
| 06/06/2025 06/06/25 | Sold | $208,000 | +5.6% | $166 / Sq Ft |
| 05/30/2025 05/30/25 | For Sale | $197,000 | +40.7% | $142 / Sq Ft |
| 04/27/2025 04/27/25 | Pending | -- | -- | -- |
| 04/08/2025 04/08/25 | Sold | $140,000 | -15.2% | $79 / Sq Ft |
| 03/25/2025 03/25/25 | Sold | $165,000 | +10.7% | $118 / Sq Ft |
| 03/13/2025 03/13/25 | Price Changed | $149,000 | -34.9% | $127 / Sq Ft |
| 03/03/2025 03/03/25 | For Sale | $229,000 | +57.9% | $183 / Sq Ft |
| 03/02/2025 03/02/25 | Pending | -- | -- | -- |
| 02/27/2025 02/27/25 | For Sale | $145,000 | -5.8% | $81 / Sq Ft |
| 02/26/2025 02/26/25 | Pending | -- | -- | -- |
| 02/21/2025 02/21/25 | For Sale | $154,000 | -8.9% | $132 / Sq Ft |
| 02/11/2025 02/11/25 | For Sale | $169,000 | 0.0% | $120 / Sq Ft |
| 02/11/2025 02/11/25 | Price Changed | $169,000 | -5.6% | $120 / Sq Ft |
| 02/08/2025 02/08/25 | Off Market | $179,000 | -- | -- |
| 02/07/2025 02/07/25 | Off Market | $165,000 | -- | -- |
| 12/23/2024 12/23/24 | Pending | -- | -- | -- |
| 10/24/2024 10/24/24 | Price Changed | $179,000 | -10.5% | $127 / Sq Ft |
| 09/07/2024 09/07/24 | Price Changed | $200,000 | -9.1% | $142 / Sq Ft |
| 08/23/2024 08/23/24 | For Sale | $220,000 | +252.0% | $157 / Sq Ft |
| 09/28/2018 09/28/18 | Sold | $62,500 | 0.0% | $50 / Sq Ft |
| 08/19/2018 08/19/18 | Pending | -- | -- | -- |
| 08/19/2018 08/19/18 | For Sale | $62,500 | -- | $50 / Sq Ft |
Tax History Compared to Growth
Agents Affiliated with this Home
-
L
Seller's Agent in 2025
Laura Henry
Master Management LLC
-
P
Seller's Agent in 2025
Patricia Parnell
BrokersGroup R.E. Professionals
-
C
Seller's Agent in 2025
Catherine German
IDEAL Real Estate
-
S
Seller's Agent in 2025
Shawn Washburn
RE/MAX
-
T
Seller's Agent in 2025
Tom Blore
Peter Black Real Estate
-
E
Buyer's Agent in 2025
Elizabeth Rose Salinas
Blue Sage Property Management
Map
Source: Olympic Listing Service
MLS Number: 390225
- 325 N 5th Ave Unit 34
- 325 N 5th Ave Unit 45
- 610 W Spruce St
- 610 W Spruce St Unit 116
- 610 W Spruce St Unit 124
- 610 W Spruce St Unit 208
- 0 XXX Garry Oak Dr
- 343 W Alder St
- NKA N 7th Ave
- 523 N 7th Ave
- 955 & 965 N 5th Ave
- 669 W Hendrickson Rd
- 669 W Hendrickson Rd Unit 8
- 669 W Hendrickson Rd Unit 7
- 669 W Hendrickson Rd Unit 6
- 669 W Hendrickson Rd Unit 5
- 669 W Hendrickson Rd Unit 4
- 669 W Hendrickson Rd Unit 3
- 669 W Hendrickson Rd Unit 2
- 669 W Hendrickson Rd Unit 8






