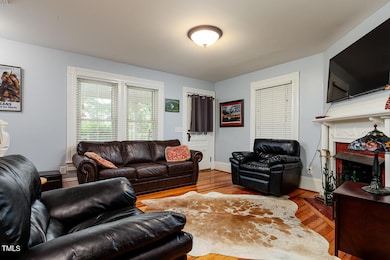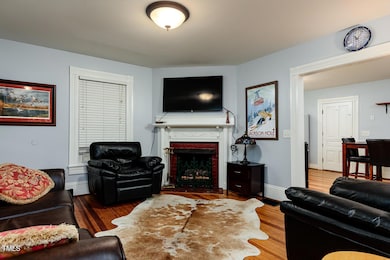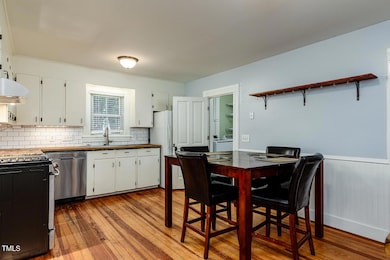325 N Ashe St Southern Pines, NC 28387
Highlights
- Wood Flooring
- Covered patio or porch
- Double Vanity
- Pinecrest High School Rated A-
- 2 Car Detached Garage
- 4-minute walk to Downtown Park
About This Home
Available NOW!! Please note that professional cleaning is scheduled for 5/30. This charming 2 bedroom, 2 bath home is conveniently located within walking distance from downtown Southern Pines! The living room offers beautiful hardwood flooring throughout and an original brick fireplace, providing a comfortable home vibe. The kitchen features upgraded butcher board countertops, white subway tile backsplash, and stainless steel appliances. The full bath downstairs offers a standup stone shower, while the upstairs full bath offers a beautiful claw foot bathtub. Both bedrooms are located upstairs. The relaxing front porch wraps around the side of the home, offering a porch swing perfect for a relaxing place to unwind from the day, or to sip your coffee in the morning. This home offers private parking and a 2 car detached garage. Washer and Dryer stays in the home, maintenance and replacement is tenant 's responsibility. Pets will be considered upon owners' approval with a non-refundable pet fee.
Home Details
Home Type
- Single Family
Est. Annual Taxes
- $2,281
Year Built
- Built in 1898
Lot Details
- 6,970 Sq Ft Lot
- Paved or Partially Paved Lot
Parking
- 2 Car Detached Garage
- 2 Open Parking Spaces
- Outside Parking
Interior Spaces
- 2-Story Property
- Ceiling Fan
- Gas Log Fireplace
- Living Room with Fireplace
- Combination Kitchen and Dining Room
- Basement
- Crawl Space
Kitchen
- Range
- Dishwasher
Flooring
- Wood
- Tile
Bedrooms and Bathrooms
- 2 Bedrooms
- 2 Full Bathrooms
- Double Vanity
- Walk-in Shower
Laundry
- Laundry on main level
- Washer Hookup
Outdoor Features
- Covered patio or porch
Schools
- Moore County Schools Elementary And Middle School
- Pinecrest High School
Utilities
- Central Air
- Heat Pump System
Listing and Financial Details
- Security Deposit $3,300
- Property Available on 5/16/25
- Tenant pays for electricity, gas, water
- 12 Month Lease Term
- $39 Application Fee
- Assessor Parcel Number 00039609
Community Details
Overview
- To Be Added Subdivision
Pet Policy
- Dogs and Cats Allowed
Map
Source: Doorify MLS
MLS Number: 10097007
APN: 8581-06-48-1566
- 310 N May St
- 225 E Vermont Ave
- 145 E Vermont Ave
- 325 E Vermont Ave
- 260 N Ridge St
- 555 N Ashe St
- 100 S Ridge St
- 280 W Connecticut Ave
- 359 N Leak St
- 250 E Delaware Ave
- 795 N May St
- 735 N Bennett St Unit A
- 450 W New Hampshire Ave
- 305 N Saylor St
- 264 E Indiana Ave
- 420 S Ashe St
- 4084 Youngs Rd
- 546 W New Hampshire Ave
- 520 E Ohio Ave
- 131 Crestview Rd
- 345 E New Hampshire Ave
- 330 E Maine Ave
- 160 N Ridge St
- 235 E New York Ave
- 575 N Bennett St
- 190 W New Jersey Ave
- 250 E Delaware Ave
- 309 N Saylor St
- 301 N Saylor St
- 750 N Page St
- 214 N Saylor St
- 505 W Maine Ave
- 365 E Ohio Ave
- 545 W Maine Ave
- 220 E Illinois Ave Unit 2
- 60 Brownstone Ln
- 365 W Illinois Ave Unit 9
- 620 W Rhode Island Ave
- 560 Wellers Way
- 249 Springwood Way







