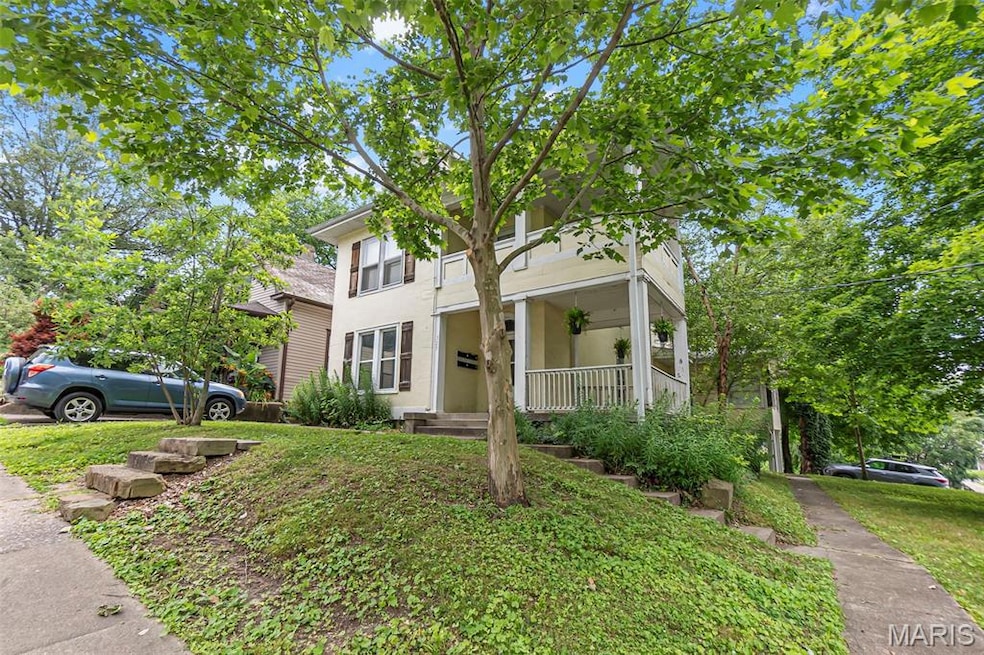325 N Lorimier St Cape Girardeau, MO 63701
Estimated payment $1,668/month
Total Views
15,594
4
Beds
4
Baths
3,148
Sq Ft
$97
Price per Sq Ft
Highlights
- Ranch Style House
- Corner Lot
- Covered Patio or Porch
- Blanchard Elementary School Rated A-
- No HOA
- 3-minute walk to Washington Park
About This Home
Investor Alert! Cashflowing quadriplex located on Lorimier tucked neatly away on a corner lot in downtown Cape Girardeau. Currently, three of the four units are leased: Unit #1: 2-bed/1-bath at $800/month; Unit #2: 1-bed/1-bath at $525/month; Unit #3: Studio $500 rent per month; Unit #4: 1-bed/1-bath at $625/month w/ 1-car garage. Central heat and air, gas water heater installed in 2012, washer/dryer hookups in basement, shared parking pad located on side of building. Lots of classic charm with built-in cabinets and hardwood flooring throughout, call to learn more!
Property Details
Home Type
- Multi-Family
Est. Annual Taxes
- $514
Year Built
- Built in 1920
Lot Details
- 0.31 Acre Lot
- Corner Lot
- Few Trees
- Back Yard
Parking
- 1 Car Attached Garage
- Parking Pad
- Side Facing Garage
- Side by Side Parking
- Shared Driveway
- Off-Site Parking
Home Design
- Quadruplex
- Ranch Style House
- Studio
- Asphalt Roof
- Vinyl Siding
- Concrete Block And Stucco Construction
- Concrete Perimeter Foundation
Interior Spaces
- 3,148 Sq Ft Home
- Built-In Features
- Wood Frame Window
- Aluminum Window Frames
- Living Room with Fireplace
- Vinyl Flooring
- Washer and Electric Dryer Hookup
Kitchen
- Oven
- Range
Bedrooms and Bathrooms
- 4 Bedrooms
- 4 Bathrooms
Unfinished Basement
- Walk-Out Basement
- Interior and Exterior Basement Entry
- Laundry in Basement
- Basement Storage
Outdoor Features
- Balcony
- Covered Patio or Porch
- Fire Pit
Location
- City Lot
Schools
- Blanchard Elem. Elementary School
- Central Jr. High Middle School
- Central High School
Utilities
- Multiple cooling system units
- Forced Air Heating and Cooling System
- Heating System Uses Natural Gas
- 220 Volts
- Natural Gas Connected
- Gas Water Heater
Listing and Financial Details
- Assessor Parcel Number 16-719-00-29-00200-0000
Community Details
Overview
- No Home Owners Association
- 4 Units
Building Details
- 3 Leased Units
- Other Expense $7,946
- Net Operating Income $11,854
Map
Create a Home Valuation Report for This Property
The Home Valuation Report is an in-depth analysis detailing your home's value as well as a comparison with similar homes in the area
Home Values in the Area
Average Home Value in this Area
Property History
| Date | Event | Price | Change | Sq Ft Price |
|---|---|---|---|---|
| 06/13/2025 06/13/25 | For Sale | $305,000 | -- | $97 / Sq Ft |
Source: MARIS MLS
Source: MARIS MLS
MLS Number: MIS25041361
Nearby Homes
- 1 Rivermont Dr
- 409 North St
- 224 N Lorimier St
- 325 Main St
- 292 N Main St
- 290 N Main St
- 605 N Spanish St
- 448 N Frederick St
- 313 Themis St
- 424 Marie St
- 34 N Fountain St
- 421 Marie St
- 325 N Sprigg St
- 344 N Ellis St
- 0 N Frederick St Unit MAR24010781
- 820 824 Themis St
- 26 N Pacific St
- 803 Independence St
- 0 N Spanish St
- 1107 N Spanish St
- 301 N Pacific St Unit 2
- 121 N Henderson Ave
- 132 S Benton St
- 345 N Park Ave Unit 1
- 27 N Park Ave
- 521 Asher St
- 1437 N Water St
- 1104 Perry Ave
- 1726 N Main St
- 1710 N Sprigg St
- 613 Albert St
- 630 S Spring St
- 618 Ferguson St
- 2070 N Sprigg St
- 2703 Luce St
- 2820 Themis St Unit C
- 3007 Hawthorne Place Dr
- 3011 Hawthorne Place Dr
- 3010 Hawthorne Place Dr
- 2308 Kenneth Dr







