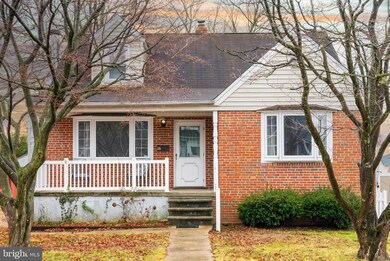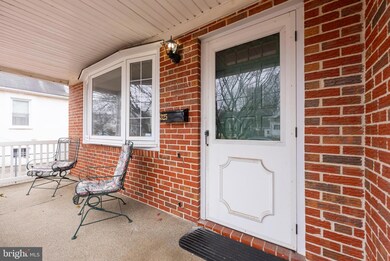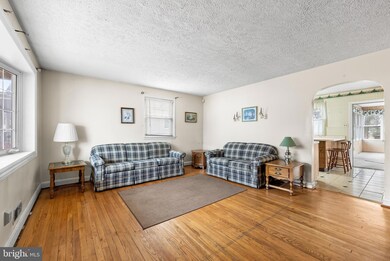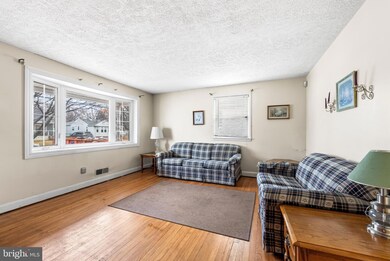
Highlights
- Cape Cod Architecture
- Wood Flooring
- Garden View
- Partially Wooded Lot
- Main Floor Bedroom
- Attic
About This Home
As of March 2025Exceptional Properties. Exceptional Clients. FANTASTIC opportunity awaits you in this highly sought-after Essex Neighborhood! Situated on nearly 0.23 acres of sublime trees and lawn, this single-family home is a rare jewel in need of a little polish. Here is your opportunity to purchase a beautiful property in the heart of Back River Highlands at a discount price, and make it your gorgeous home. So zippy and easy, you will wonder how you ever lived further from the heart of everywhere you want to be. This is a Spacious 4 bedroom, 1 Full bath, 2 half bath cape cod home with over 2250 square feet of finished living space. Updated Homes 4 Bedroom homes in this Back River Highlands community are selling for over $400,000 to as much as $588,000. The main level features a spacious Living Room with REAL hardwood floors, an expansive eat-in Kitchen, and a large (19' by 11.5') Four seasons room, that is great for dining or main level family room. This main floor also includes an airy front bedroom with hardwood floors, recently remodeled hall bath, and 2nd bedroom or home office. There is a verdant, south facing, fenced back yard and shed at the rear. The upper Level also has 2 ample bedrooms. with one having a half bath. The walk up Lower Level has a huge family/Clubroom, laundry room, work shop, and powder room. There is even more space for storage, and to create a work out room in this expansive basement! Some Hardwood floors, recent roof and newer windows. This is a solid home in reasonable condition, but it is in need of updating and some renovation. This home has TONS of potential, AND IT IS WORTH the time and the effort. Sold 100% AS IS. Cash/Conventional/Rehab loans preferred. This is a great location in the heart of Essex! Quick access to Mace Avenue, Eastern Avenue, RT40, the Beltway, shopping and all of the conveniences that the east side of Baltimore County has to offer. Offered at an excellent price, value is the name of the game with this one. Don't miss this unique opportunity to transform this house into the home of your dreams!
Last Agent to Sell the Property
AB & Co Realtors, Inc. License #654881 Listed on: 02/07/2025
Home Details
Home Type
- Single Family
Est. Annual Taxes
- $2,702
Year Built
- Built in 1956
Lot Details
- 10,000 Sq Ft Lot
- Northeast Facing Home
- Landscaped
- Open Lot
- Partially Wooded Lot
- Back and Front Yard
- Property is zoned DR5.5
Home Design
- Cape Cod Architecture
- Brick Exterior Construction
- Block Foundation
- Plaster Walls
- Asphalt Roof
- Vinyl Siding
Interior Spaces
- Property has 2 Levels
- Double Pane Windows
- Replacement Windows
- Double Hung Windows
- Family Room Off Kitchen
- Combination Kitchen and Dining Room
- Garden Views
- Attic
Kitchen
- Eat-In Country Kitchen
- Breakfast Area or Nook
- Electric Oven or Range
- Extra Refrigerator or Freezer
- Dishwasher
Flooring
- Wood
- Carpet
Bedrooms and Bathrooms
- Walk-in Shower
Laundry
- Washer
- Gas Dryer
Partially Finished Basement
- Connecting Stairway
- Exterior Basement Entry
- Laundry in Basement
Parking
- 3 Parking Spaces
- 3 Driveway Spaces
- On-Street Parking
Accessible Home Design
- Roll-in Shower
- Doors are 32 inches wide or more
- More Than Two Accessible Exits
Outdoor Features
- Shed
Schools
- Essex Elementary School
- Stemmers Run Middle School
- Kenwood High Ib And Sports Science
Utilities
- Forced Air Heating and Cooling System
- Ductless Heating Or Cooling System
- Natural Gas Water Heater
- Phone Available
- Cable TV Available
Community Details
- No Home Owners Association
- Back River Highlands Subdivision
Listing and Financial Details
- Tax Lot 33
- Assessor Parcel Number 04151519610470
Ownership History
Purchase Details
Home Financials for this Owner
Home Financials are based on the most recent Mortgage that was taken out on this home.Purchase Details
Home Financials for this Owner
Home Financials are based on the most recent Mortgage that was taken out on this home.Purchase Details
Purchase Details
Similar Homes in Essex, MD
Home Values in the Area
Average Home Value in this Area
Purchase History
| Date | Type | Sale Price | Title Company |
|---|---|---|---|
| Deed | $280,000 | Lakeside Title | |
| Deed | $180,000 | Lakeside Title | |
| Deed | -- | -- | |
| Deed | $28,900 | -- |
Mortgage History
| Date | Status | Loan Amount | Loan Type |
|---|---|---|---|
| Open | $266,000 | New Conventional | |
| Previous Owner | $45,000 | New Conventional |
Property History
| Date | Event | Price | Change | Sq Ft Price |
|---|---|---|---|---|
| 03/06/2025 03/06/25 | Sold | $280,000 | 0.0% | $119 / Sq Ft |
| 02/10/2025 02/10/25 | Price Changed | $279,997 | +7.7% | $119 / Sq Ft |
| 02/07/2025 02/07/25 | For Sale | $259,997 | -- | $111 / Sq Ft |
Tax History Compared to Growth
Tax History
| Year | Tax Paid | Tax Assessment Tax Assessment Total Assessment is a certain percentage of the fair market value that is determined by local assessors to be the total taxable value of land and additions on the property. | Land | Improvement |
|---|---|---|---|---|
| 2025 | $1,626 | $244,167 | -- | -- |
| 2024 | $1,626 | $222,933 | $0 | $0 |
| 2023 | $938 | $201,700 | $75,000 | $126,700 |
| 2022 | $568 | $195,800 | $0 | $0 |
| 2021 | $2,268 | $189,900 | $0 | $0 |
| 2020 | $2,230 | $184,000 | $75,000 | $109,000 |
| 2019 | $2,228 | $183,867 | $0 | $0 |
| 2018 | $2,594 | $183,733 | $0 | $0 |
| 2017 | $2,904 | $183,600 | $0 | $0 |
| 2016 | $1,730 | $180,633 | $0 | $0 |
| 2015 | $1,730 | $177,667 | $0 | $0 |
| 2014 | $1,730 | $174,700 | $0 | $0 |
Agents Affiliated with this Home
-
Thomas Kane

Seller's Agent in 2025
Thomas Kane
AB & Co Realtors, Inc.
(410) 823-4663
2 in this area
44 Total Sales
-
Mia Rivera

Buyer's Agent in 2025
Mia Rivera
Berkshire Hathaway HomeServices Homesale Realty
(443) 513-0504
2 in this area
21 Total Sales
Map
Source: Bright MLS
MLS Number: MDBC2118352
APN: 15-1519610470
- 300 Nicholson Rd
- 345 Townsend Rd
- 401 Riverside Rd
- 335 Poplar Rd
- 370 Nicholson Rd
- 500 Dorsey Ave
- 515 Dorsey Ave
- 614 Franklin Ave
- 1 Clipper Rd
- 204 Wagners Ln
- 708 George Ave
- 355 Montrose Ave
- 23 Terrace Rd
- 503 N Stuart St
- 18 Terrace Rd
- 600 Maryland Ave
- 346 Ida Ave
- 113 Eastern Blvd
- 52 Wagners Ln
- 601 Maryland Ave






