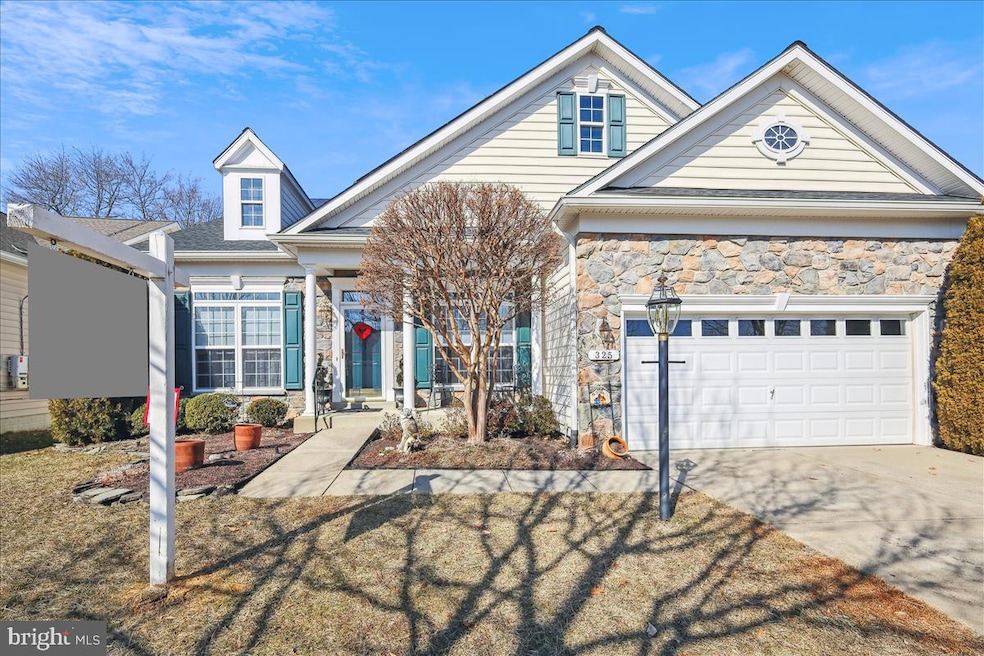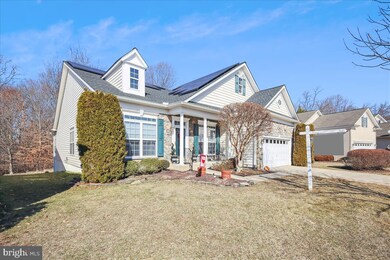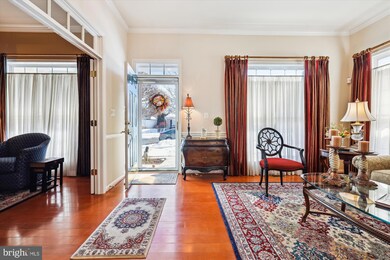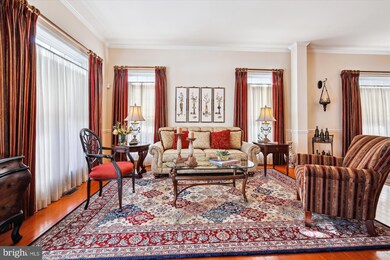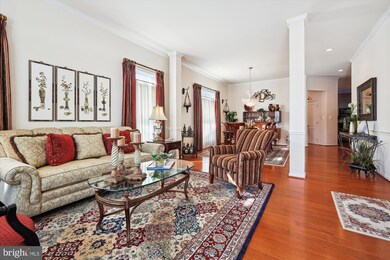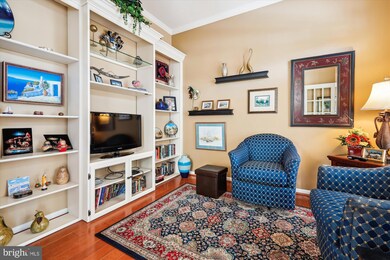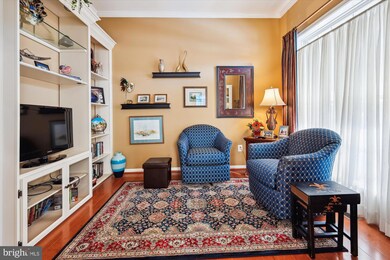
325 Overture Way Centreville, MD 21617
Highlights
- Senior Living
- Open Floorplan
- Clubhouse
- Eat-In Gourmet Kitchen
- Craftsman Architecture
- Deck
About This Home
As of April 2025**New Price!!**OVER 5500 TOTAL SQUARE FEET HOME!**PLEASE CLICK ON VIRTUAL TOUR ICON FOR THE INTERACTIVE FLOOR PLAN**55+ Neighborhood**Welcome to the Beethoven Model at 325 Overture Way**4948 LIVEABLE SF**Large Open Floor Plan Leads into a Formal Living Space and Dining Room**Private Den/Office w/ Custom Bookcases off of Main Entrance**Wood Flooring throughout Main Level**Open Main Level Great Room leads into Tiled Conservatory and Sun Room Bump Out w/Custom Tile**Eating Area off of Upgraded Kitchen w/Newer Stainless Steel Appliances**Main Level Primary Bedroom w/5 Panel Bow Window and w/Jacuzzi Tub in Private Bath**Second Bedroom has Full Bath right outside the door**Main Level Laundry**Lower Level has Over 2000 SF of Finished Living Area**Very Large Great Room w/Living Area, Eating Area, Entertaining Area and Lounging Area**Full Bath and Bedroom on Lower Level w/Full Size Windows**Coffee Bar and Regular Bar are also Located in Lower Level**Sliders Lead out to Private Patio that Backs to Woods**Lower Level also has over 600 SF of Storage Space**
Over $60,000.00 in Upgrades Include: 10 Ft Ceilings on Main Level, Lower Level has 9 Ft Ceilings. Recessed Lighting Throughout, Main Level Windows are Tinted, Roman Grass Shades and Custom Blinds, Walnut Kitchen Cabinets w/Above & Under Lighting, Granite Counters, In Floor Plugs in Main Level Great Room, Architectural Roof 3 Years Old, Crown Molding on Main Level, Patio & Deck Upgrades, Extra Exterior Water Spigot Installed in Rear of Home**Irrigation System in Rear & Front Yards and French Drain on Lower Level. SOLAR PANELS FROM TESLA.
Last Agent to Sell the Property
Long & Foster Real Estate, Inc. License #592604 Listed on: 02/07/2025

Home Details
Home Type
- Single Family
Est. Annual Taxes
- $6,111
Year Built
- Built in 2006
Lot Details
- 9,077 Sq Ft Lot
- Property is in excellent condition
- Property is zoned AG
HOA Fees
- $270 Monthly HOA Fees
Parking
- 2 Car Direct Access Garage
- Front Facing Garage
- Garage Door Opener
Home Design
- Craftsman Architecture
- Block Foundation
- Architectural Shingle Roof
- Stone Siding
- Vinyl Siding
Interior Spaces
- Property has 2 Levels
- Open Floorplan
- Crown Molding
- Ceiling Fan
- Recessed Lighting
- Fireplace With Glass Doors
- Fireplace Mantel
- Gas Fireplace
- Vinyl Clad Windows
- Double Hung Windows
- Transom Windows
- Family Room Off Kitchen
- Combination Kitchen and Living
- Formal Dining Room
Kitchen
- Eat-In Gourmet Kitchen
- Breakfast Area or Nook
- Built-In Oven
- Cooktop
- Built-In Microwave
- Dishwasher
- Stainless Steel Appliances
- Upgraded Countertops
- Wine Rack
- Disposal
Flooring
- Wood
- Carpet
Bedrooms and Bathrooms
- En-Suite Bathroom
- Walk-In Closet
- Hydromassage or Jetted Bathtub
- Walk-in Shower
Laundry
- Laundry on main level
- Dryer
- Washer
Improved Basement
- Heated Basement
- Connecting Stairway
- Sump Pump
- Basement with some natural light
Accessible Home Design
- Halls are 36 inches wide or more
Outdoor Features
- Deck
- Patio
Utilities
- Central Air
- Heat Pump System
- Heating System Powered By Owned Propane
- Vented Exhaust Fan
- Metered Propane
- Propane Water Heater
- Municipal Trash
Listing and Financial Details
- Tax Lot 56
- Assessor Parcel Number 1803040674
- $300 Front Foot Fee per year
Community Details
Overview
- Senior Living
- $3,240 Capital Contribution Fee
- Association fees include common area maintenance, health club, lawn care front, lawn care rear, lawn care side, lawn maintenance, pool(s), recreation facility
- Senior Community | Residents must be 55 or older
- Procom HOA
- Symphony Village Subdivision
Amenities
- Picnic Area
- Clubhouse
- Community Library
Recreation
- Tennis Courts
- Community Indoor Pool
- Community Spa
Ownership History
Purchase Details
Home Financials for this Owner
Home Financials are based on the most recent Mortgage that was taken out on this home.Purchase Details
Similar Homes in Centreville, MD
Home Values in the Area
Average Home Value in this Area
Purchase History
| Date | Type | Sale Price | Title Company |
|---|---|---|---|
| Deed | $639,900 | First American Title | |
| Deed | $639,900 | First American Title | |
| Deed | $548,311 | -- |
Mortgage History
| Date | Status | Loan Amount | Loan Type |
|---|---|---|---|
| Open | $639,900 | New Conventional | |
| Closed | $639,900 | New Conventional |
Property History
| Date | Event | Price | Change | Sq Ft Price |
|---|---|---|---|---|
| 04/08/2025 04/08/25 | Sold | $639,900 | -1.2% | $129 / Sq Ft |
| 03/03/2025 03/03/25 | Price Changed | $647,500 | -1.9% | $131 / Sq Ft |
| 02/07/2025 02/07/25 | For Sale | $659,900 | -- | $133 / Sq Ft |
Tax History Compared to Growth
Tax History
| Year | Tax Paid | Tax Assessment Tax Assessment Total Assessment is a certain percentage of the fair market value that is determined by local assessors to be the total taxable value of land and additions on the property. | Land | Improvement |
|---|---|---|---|---|
| 2024 | $6,111 | $453,700 | $100,400 | $353,300 |
| 2023 | $5,997 | $445,233 | $0 | $0 |
| 2022 | $5,883 | $436,767 | $0 | $0 |
| 2021 | $5,306 | $428,300 | $96,400 | $331,900 |
| 2020 | $5,306 | $425,667 | $0 | $0 |
| 2019 | $5,268 | $423,033 | $0 | $0 |
| 2018 | $5,261 | $420,400 | $100,400 | $320,000 |
| 2017 | $5,253 | $416,933 | $0 | $0 |
| 2016 | -- | $413,467 | $0 | $0 |
| 2015 | $5,408 | $410,000 | $0 | $0 |
| 2014 | $5,408 | $410,000 | $0 | $0 |
Agents Affiliated with this Home
-
Deborah Savoie

Seller's Agent in 2025
Deborah Savoie
Long & Foster
(410) 991-2808
127 Total Sales
-
Steve Kuzma

Buyer's Agent in 2025
Steve Kuzma
Weichert, Realtors - Diana Realty
(410) 808-1010
268 Total Sales
Map
Source: Bright MLS
MLS Number: MDQA2012086
APN: 03-040674
- 225 Overture Way
- 364 Overture Way
- 111 Encore Ct
- 107 Encore Ct
- 114 Encore Ct
- 852 Harmony Way
- 107 Overture Way
- 247 Opera Ct
- 840 Harmony Way
- 139 Opera Ct
- 155 Orchestra Place
- 126 Opera Ct
- 502 Harmony Way
- 221 Frederick Dr
- 114 Bristol Ln
- 114 Kidwell Ave
- 210 Tilghman Ave
- 209 Beck Farm Rd
- 106 Turpins Ln
- 225 Autumn Ln
