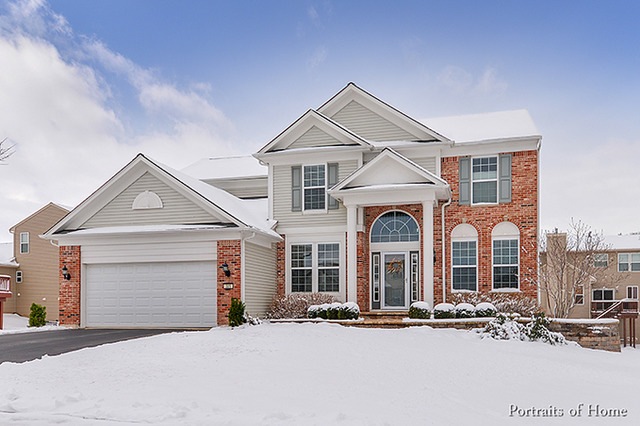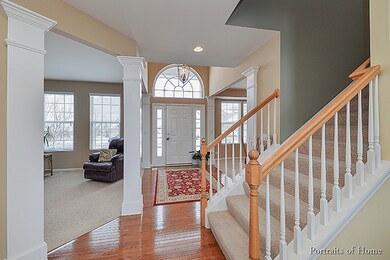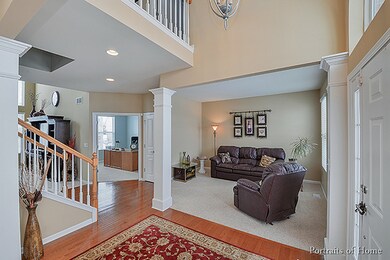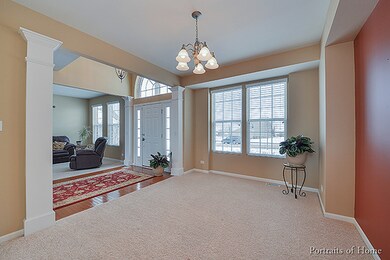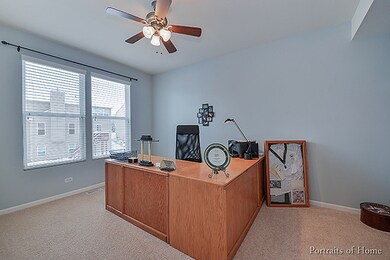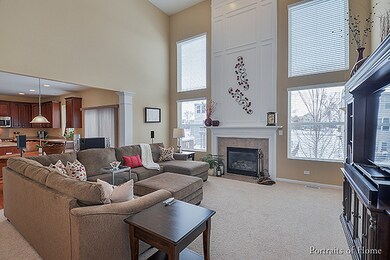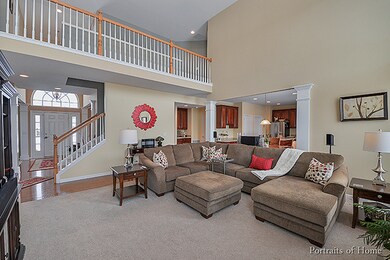
325 Parker Place Oswego, IL 60543
North Oswego NeighborhoodHighlights
- Landscaped Professionally
- Deck
- Wood Flooring
- Oswego East High School Rated A-
- Vaulted Ceiling
- Home Office
About This Home
As of April 2016Shows Like a Model Home w/ Many Upgrades. 2-Story Foyer Opens to inviting Floor Plan Expanded, 4 Bd, 2.1 Bth. Gleaming Hwd Fls, Family Room w/Dramatic Fireplace, Kitchen w/ Cherry Cabinets, SS Appliances, Island, Corian Counter Tops. Deck off the Eating Area Leads to Custom Paver Patio w/ Seat Wall. Master Suite w/ Custom Closet & Spa Like Bath. Full Walk-out Basement w/ Rough-in Plumbing. Lush landscaping, paver walkway fenced yard.
Last Agent to Sell the Property
Coldwell Banker Realty License #475133145 Listed on: 11/30/2015

Home Details
Home Type
- Single Family
Est. Annual Taxes
- $11,530
Year Built
- 2007
Lot Details
- Fenced Yard
- Landscaped Professionally
HOA Fees
- $33 per month
Parking
- Attached Garage
- Garage Transmitter
- Garage Door Opener
- Driveway
- Garage Is Owned
Home Design
- Brick Exterior Construction
- Slab Foundation
- Asphalt Shingled Roof
- Vinyl Siding
Interior Spaces
- Vaulted Ceiling
- Gas Log Fireplace
- Home Office
- Wood Flooring
- Unfinished Basement
- Rough-In Basement Bathroom
- Storm Screens
Kitchen
- Walk-In Pantry
- Butlers Pantry
- Oven or Range
- Microwave
- Dishwasher
- Stainless Steel Appliances
- Kitchen Island
- Disposal
Bedrooms and Bathrooms
- Primary Bathroom is a Full Bathroom
- Dual Sinks
- Garden Bath
- Separate Shower
Laundry
- Laundry on main level
- Dryer
- Washer
Outdoor Features
- Deck
- Brick Porch or Patio
Utilities
- Forced Air Heating and Cooling System
- Heating System Uses Gas
Ownership History
Purchase Details
Home Financials for this Owner
Home Financials are based on the most recent Mortgage that was taken out on this home.Purchase Details
Home Financials for this Owner
Home Financials are based on the most recent Mortgage that was taken out on this home.Purchase Details
Home Financials for this Owner
Home Financials are based on the most recent Mortgage that was taken out on this home.Similar Homes in the area
Home Values in the Area
Average Home Value in this Area
Purchase History
| Date | Type | Sale Price | Title Company |
|---|---|---|---|
| Warranty Deed | $313,000 | Fidelity National Title | |
| Warranty Deed | $318,000 | First American Title | |
| Warranty Deed | $340,000 | Pulte Midwest Title South |
Mortgage History
| Date | Status | Loan Amount | Loan Type |
|---|---|---|---|
| Open | $21,643 | VA | |
| Open | $307,285 | FHA | |
| Previous Owner | $312,240 | FHA | |
| Previous Owner | $315,000 | Purchase Money Mortgage |
Property History
| Date | Event | Price | Change | Sq Ft Price |
|---|---|---|---|---|
| 04/08/2016 04/08/16 | Sold | $313,000 | -1.2% | $120 / Sq Ft |
| 02/04/2016 02/04/16 | Pending | -- | -- | -- |
| 11/30/2015 11/30/15 | For Sale | $316,900 | -0.3% | $122 / Sq Ft |
| 09/26/2012 09/26/12 | Sold | $318,000 | -6.2% | $122 / Sq Ft |
| 08/22/2012 08/22/12 | Pending | -- | -- | -- |
| 07/30/2012 07/30/12 | For Sale | $339,000 | -- | $130 / Sq Ft |
Tax History Compared to Growth
Tax History
| Year | Tax Paid | Tax Assessment Tax Assessment Total Assessment is a certain percentage of the fair market value that is determined by local assessors to be the total taxable value of land and additions on the property. | Land | Improvement |
|---|---|---|---|---|
| 2024 | $11,530 | $149,276 | $27,124 | $122,152 |
| 2023 | $10,208 | $130,944 | $23,793 | $107,151 |
| 2022 | $10,208 | $119,040 | $21,630 | $97,410 |
| 2021 | $10,148 | $114,461 | $20,798 | $93,663 |
| 2020 | $9,833 | $110,059 | $19,998 | $90,061 |
| 2019 | $9,737 | $107,436 | $19,998 | $87,438 |
| 2018 | $9,819 | $103,769 | $26,928 | $76,841 |
| 2017 | $9,865 | $102,235 | $26,530 | $75,705 |
| 2016 | $9,700 | $99,257 | $25,757 | $73,500 |
| 2015 | $9,465 | $92,764 | $24,072 | $68,692 |
| 2014 | -- | $89,196 | $23,146 | $66,050 |
| 2013 | -- | $90,097 | $23,380 | $66,717 |
Agents Affiliated with this Home
-
Carla Tsoris

Seller's Agent in 2016
Carla Tsoris
Coldwell Banker Realty
(630) 337-5440
25 Total Sales
-
Alexander Pagonis

Buyer's Agent in 2016
Alexander Pagonis
Keller Williams Infinity
(630) 841-6624
3 in this area
190 Total Sales
-
L
Seller's Agent in 2012
Leslie Wiseman
Wiseman & Associates Real Esta
-
Melodie Beaver
M
Buyer's Agent in 2012
Melodie Beaver
Compass
(630) 425-2868
3 Total Sales
Map
Source: Midwest Real Estate Data (MRED)
MLS Number: MRD09093790
APN: 03-12-376-009
- 421 Valentine Way Unit 4521
- 146 Henderson St
- 115 Henderson St
- 143 Henderson St
- 142 Henderson St
- 144 Henderson St
- 138 Henderson St
- 131 Henderson St
- 357 Danforth Dr
- 311 Danforth Dr
- 318 Danforth Dr
- 342 Danforth Dr
- 141 Henderson St
- 145 Henderson St
- 316 Danforth Dr
- 133 Henderson St
- 413 Hathaway Ln
- 415 Hathaway Ln
- 309 Danforth Dr
- 120 Henderson St
