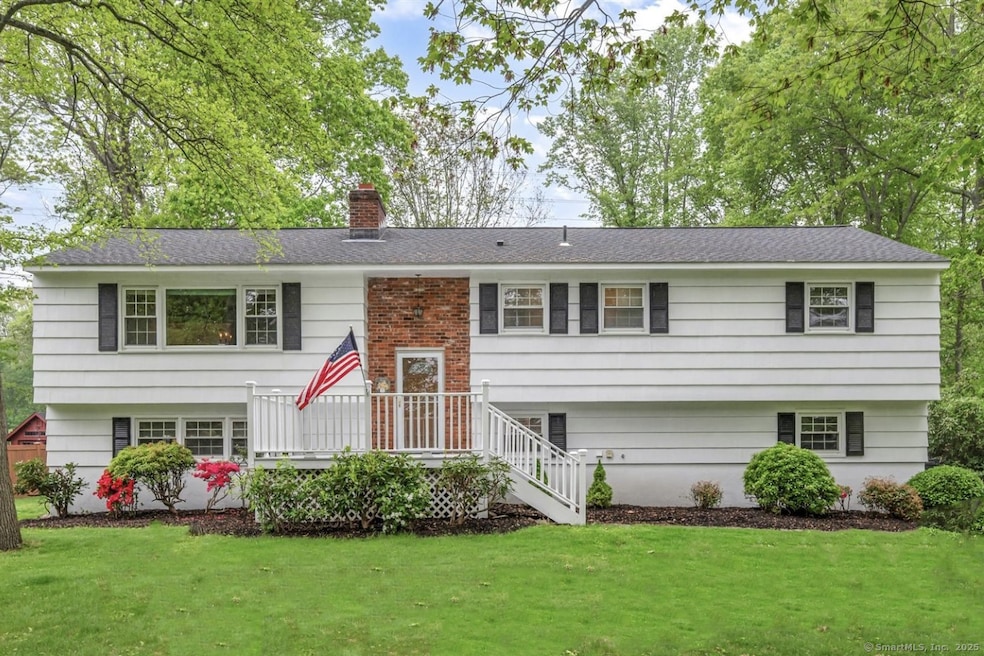
325 Pine Tree Dr Orange, CT 06477
Estimated payment $4,289/month
Highlights
- Popular Property
- Covered Deck
- Attic
- Peck Place School Rated A-
- Raised Ranch Architecture
- 2 Fireplaces
About This Home
Welcome to 325 Pine Tree! NEW CENTRAL AC installed 7/2025. Step inside & be greeted by classic brickwork that leads to the main level, where comfort & functionality blend seamlessly. The spacious living room invites relaxation, while the UPDATED eat-in kitchen showcases sleek new countertops, appliances & an undermount sink. A formal dining room sets the stage for memorable gatherings. The UPDATED main bath adds modern appeal. Three generously sized bedrooms await, including a primary suite with an UPDATED full bath. Let's not forget the screened-in porch overlooking the yard, offering comfort without the hassle of bugs. Proceeding to the lower level, more possibilities with a potential fourth bedroom including a closet & window. The refreshed lower level family room features a 2nd fireplace, and a BRAND-NEW sliding door opening to a private patio, a large free standing deck & a level yard that is perfect for entertaining or unwinding. You also have a half bath & a laundry area. Lovingly maintained, this home boasts thoughtful upgrades, including BRAND-NEW HIGH-EFFICIANCY GAS heating, FRESHLY REFINISHED hardwood floors, 2 NEW garage doors with automatic openers, a newer roof, new gutters/downspouts & much much more. Nestled in the heart of Orange, this move-in ready gem is just minutes from the top-rated Peck Place Elementary School & offers easy commuting access to highways & shops. Don't forget the Award Winning Amity High School. Schedule to visit today!
Home Details
Home Type
- Single Family
Est. Annual Taxes
- $9,030
Year Built
- Built in 1965
Lot Details
- 1.22 Acre Lot
- Level Lot
Home Design
- Raised Ranch Architecture
- Block Foundation
- Frame Construction
- Asphalt Shingled Roof
- Ridge Vents on the Roof
- Wood Siding
Interior Spaces
- Ceiling Fan
- 2 Fireplaces
- Thermal Windows
- Pull Down Stairs to Attic
Kitchen
- Electric Range
- Range Hood
- Dishwasher
Bedrooms and Bathrooms
- 3 Bedrooms
Laundry
- Laundry on lower level
- Electric Dryer
- Washer
Finished Basement
- Heated Basement
- Walk-Out Basement
- Basement Fills Entire Space Under The House
- Garage Access
Parking
- 2 Car Garage
- Parking Deck
Outdoor Features
- Covered Deck
Location
- Property is near shops
- Property is near a golf course
Schools
- Peck Place Elementary School
- Amity Middle School
- Amity Regional High School
Utilities
- Central Air
- Baseboard Heating
- Heating System Uses Natural Gas
- Programmable Thermostat
- Tankless Water Heater
- Cable TV Available
Community Details
- Peck Place Subdivision
Listing and Financial Details
- Assessor Parcel Number 1301014
Map
Home Values in the Area
Average Home Value in this Area
Tax History
| Year | Tax Paid | Tax Assessment Tax Assessment Total Assessment is a certain percentage of the fair market value that is determined by local assessors to be the total taxable value of land and additions on the property. | Land | Improvement |
|---|---|---|---|---|
| 2025 | $9,030 | $310,300 | $195,400 | $114,900 |
| 2024 | $9,619 | $310,300 | $195,400 | $114,900 |
| 2023 | $7,477 | $231,400 | $142,600 | $88,800 |
| 2022 | $7,569 | $231,400 | $142,600 | $88,800 |
| 2021 | $7,694 | $231,400 | $142,600 | $88,800 |
| 2020 | $7,576 | $231,400 | $142,600 | $88,800 |
| 2019 | $7,541 | $231,400 | $142,600 | $88,800 |
| 2018 | $7,405 | $231,400 | $142,600 | $88,800 |
| 2017 | $7,624 | $229,100 | $131,100 | $98,000 |
| 2016 | $7,377 | $229,100 | $131,100 | $98,000 |
| 2015 | $7,194 | $229,100 | $131,100 | $98,000 |
| 2014 | $6,988 | $229,100 | $131,100 | $98,000 |
Property History
| Date | Event | Price | Change | Sq Ft Price |
|---|---|---|---|---|
| 08/16/2025 08/16/25 | For Sale | $649,000 | -- | $267 / Sq Ft |
Purchase History
| Date | Type | Sale Price | Title Company |
|---|---|---|---|
| Quit Claim Deed | -- | None Available | |
| Quit Claim Deed | -- | None Available |
Similar Homes in the area
Source: SmartMLS
MLS Number: 24119012
APN: ORAN-000029-000002-000003
- 271 Argyle Rd
- 523 Overlook Dr
- 340 Ann Rose Dr
- 360 Lincoln Rd
- 523 Treat Ln
- 420 Narrow Ln
- 317 Narrow Ln
- 351 Woodruff Rd
- 620 S Greenbrier Dr
- 24 Brierwood Dr
- 90 Terrell Dr
- 92 Tyler City Rd
- 41 Calloway Dr
- 591 Derby Milford Rd
- 35 Flax Mill Terrace
- 354 W River Rd
- 559 Russell Ct
- 36 Merwin Ave
- 691 Buttonball Rd
- 754 Riverside Dr
- 374 Grassy Hill Rd
- 291 Silverbrook Rd Unit 7
- 33 Old Tavern Rd
- 315 Foxwood Ln Unit 315
- 1 Avalon Dr
- 692 New Haven Ave Unit A
- 45-75 Prindle Hill Rd
- 694 New Haven Ave Unit B
- 708 Racebrook Rd
- 496 Dogwood Rd
- 131 Dogburn Rd
- 523 Wheelers Farms Rd
- 253 W River St
- 91 Jaffrey St
- 158 Cherry St
- 670-680 Boston Post Rd
- 670 Boston Post Rd Unit 1
- 80 Claudia Dr Unit 368
- 97 North St
- 275 Coram Rd






