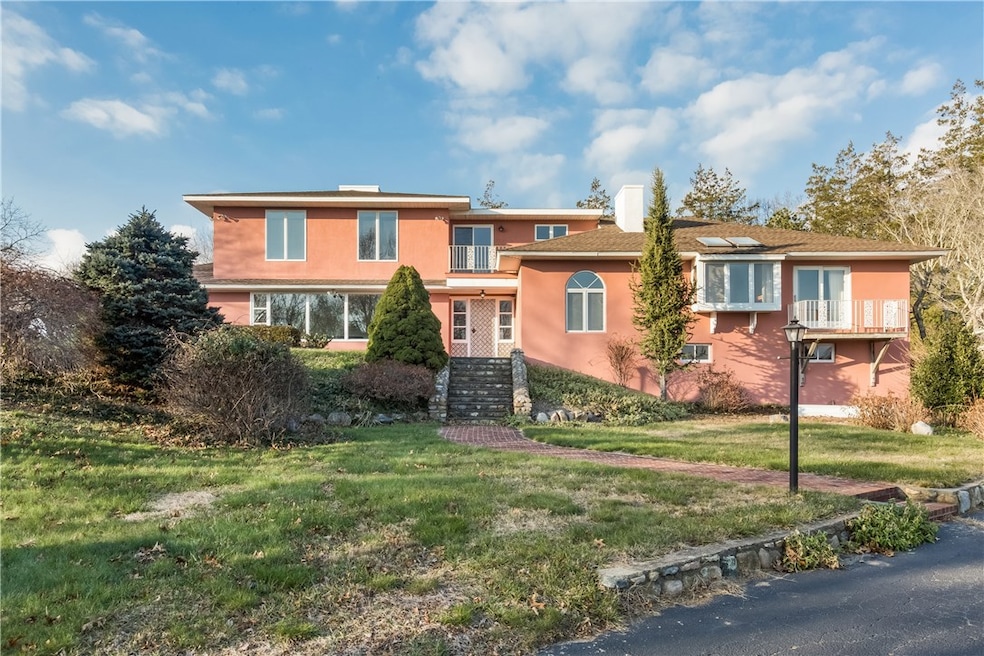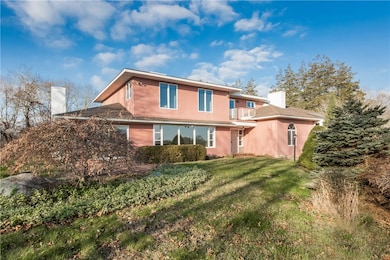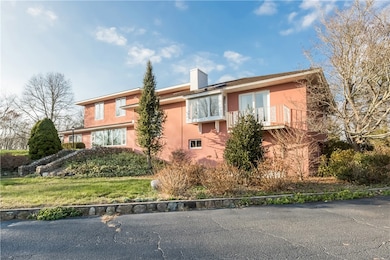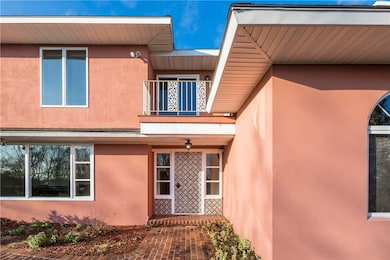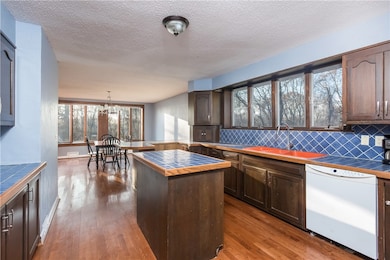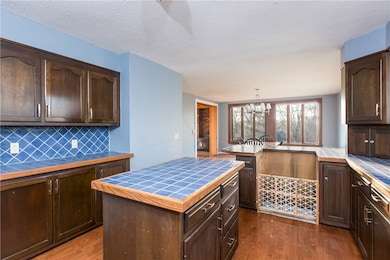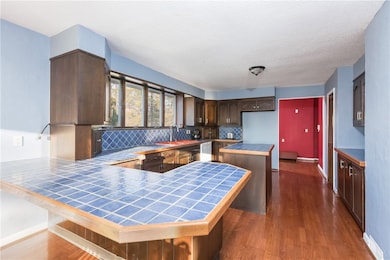
325 Post Rd Westerly, RI 02891
Highlights
- Water Views
- Horses Allowed On Property
- 5.18 Acre Lot
- Golf Course Community
- Spa
- Deck
About This Home
As of June 2018One of the highest points of land south of Route 1 in Westerly, RI, at 150 feet above sea level. This property gives distant views of Block Island Sound, a feeling of privacy, and a great location to view the evening sky. Close proximity to the Atlantic Ocean and the beautiful Westerly town beaches. A little over five acres of land opens up the possibility for an owner to keep as one large parcel or split into three separate lots. Preliminary survey work has been accomplished to explore this option. Built in 1949 this Mediterranean style home provides a solid foundation in which to update with modern amenities.
Last Agent to Sell the Property
Mott & Chace Sotheby's Intl. License #RES.0034442 Listed on: 12/11/2017

Last Buyer's Agent
Stuart Marvin
Home Details
Home Type
- Single Family
Est. Annual Taxes
- $8,982
Year Built
- Built in 1949
Lot Details
- 5.18 Acre Lot
- Private Lot
- Secluded Lot
- Property is zoned R30
Parking
- 2 Car Attached Garage
- Driveway
Home Design
- Block Foundation
- Slab Foundation
- Masonry
- Plaster
Interior Spaces
- 3,812 Sq Ft Home
- 2-Story Property
- Cathedral Ceiling
- Skylights
- 2 Fireplaces
- Wood Burning Stove
- Fireplace Features Masonry
- Workshop
- Storage Room
- Utility Room
- Water Views
- Dishwasher
- Attic
Flooring
- Wood
- Parquet
- Carpet
- Ceramic Tile
Bedrooms and Bathrooms
- 5 Bedrooms
- Cedar Closet
- 3 Full Bathrooms
- Bathtub with Shower
Unfinished Basement
- Partial Basement
- Interior and Exterior Basement Entry
Home Security
- Security System Owned
- Storm Windows
- Storm Doors
Outdoor Features
- Spa
- Balcony
- Deck
- Patio
- Porch
Utilities
- No Cooling
- Forced Air Heating System
- Heating System Uses Oil
- Underground Utilities
- 200+ Amp Service
- Electric Water Heater
- Cesspool
- Cable TV Available
Additional Features
- Property near a hospital
- Horses Allowed On Property
Listing and Financial Details
- Tax Lot 5
- Assessor Parcel Number 325POSTRDWEST
Community Details
Amenities
- Shops
Recreation
- Golf Course Community
Ownership History
Purchase Details
Purchase Details
Purchase Details
Home Financials for this Owner
Home Financials are based on the most recent Mortgage that was taken out on this home.Similar Homes in the area
Home Values in the Area
Average Home Value in this Area
Purchase History
| Date | Type | Sale Price | Title Company |
|---|---|---|---|
| Quit Claim Deed | -- | -- | |
| Quit Claim Deed | -- | -- | |
| Quit Claim Deed | -- | -- | |
| Quit Claim Deed | -- | -- | |
| Deed | $71,000 | -- | |
| Deed | $48,000 | -- | |
| Deed | $47,500 | -- | |
| Deed | $71,000 | -- | |
| Deed | $48,000 | -- | |
| Deed | $71,000 | -- |
Mortgage History
| Date | Status | Loan Amount | Loan Type |
|---|---|---|---|
| Previous Owner | $575,000 | Credit Line Revolving | |
| Previous Owner | $575,000 | No Value Available | |
| Previous Owner | $202,000 | No Value Available |
Property History
| Date | Event | Price | Change | Sq Ft Price |
|---|---|---|---|---|
| 05/27/2025 05/27/25 | Price Changed | $4,499,999 | -10.0% | $934 / Sq Ft |
| 09/30/2024 09/30/24 | Price Changed | $4,999,999 | -9.1% | $1,037 / Sq Ft |
| 08/22/2024 08/22/24 | For Sale | $5,500,000 | +968.0% | $1,141 / Sq Ft |
| 06/12/2018 06/12/18 | Sold | $515,000 | -20.6% | $135 / Sq Ft |
| 05/13/2018 05/13/18 | Pending | -- | -- | -- |
| 12/11/2017 12/11/17 | For Sale | $649,000 | -- | $170 / Sq Ft |
Tax History Compared to Growth
Tax History
| Year | Tax Paid | Tax Assessment Tax Assessment Total Assessment is a certain percentage of the fair market value that is determined by local assessors to be the total taxable value of land and additions on the property. | Land | Improvement |
|---|---|---|---|---|
| 2024 | $13,500 | $1,376,100 | $488,400 | $887,700 |
| 2023 | $11,434 | $1,188,600 | $488,400 | $700,200 |
| 2022 | $11,134 | $1,164,600 | $476,500 | $688,100 |
| 2021 | $9,791 | $849,900 | $445,300 | $404,600 |
| 2020 | $8,817 | $779,600 | $445,300 | $334,300 |
| 2019 | $8,761 | $782,200 | $447,900 | $334,300 |
| 2018 | $9,207 | $775,000 | $413,500 | $361,500 |
| 2017 | $8,982 | $775,000 | $413,500 | $361,500 |
| 2016 | $9,052 | $775,000 | $413,500 | $361,500 |
| 2015 | $8,883 | $821,000 | $452,600 | $368,400 |
| 2014 | $8,735 | $821,000 | $452,600 | $368,400 |
Agents Affiliated with this Home
-

Seller's Agent in 2024
Melissa DiPiazza
RE/MAX ONE
(914) 610-6465
2 in this area
162 Total Sales
-

Seller's Agent in 2018
Jim Buffum
Mott & Chace Sotheby's Intl.
(401) 741-2836
5 in this area
10 Total Sales
-
S
Buyer's Agent in 2018
Stuart Marvin
-
S
Buyer's Agent in 2018
Stu Marvin
BHHS New England Properties
(860) 839-3152
5 in this area
5 Total Sales
Map
Source: State-Wide MLS
MLS Number: 1179148
APN: WEST-000124-000005
