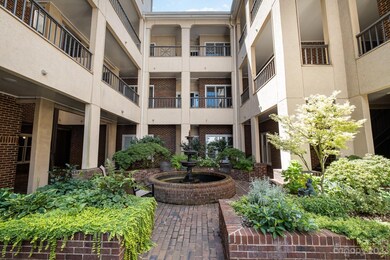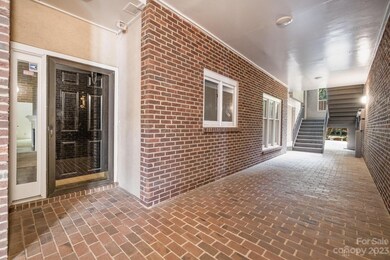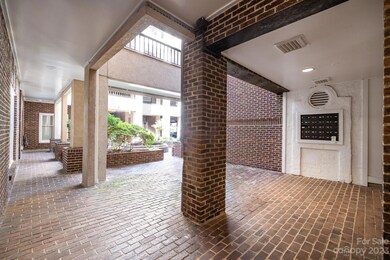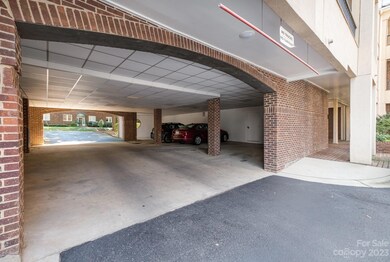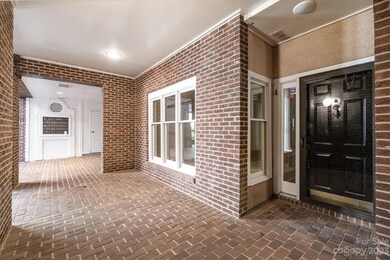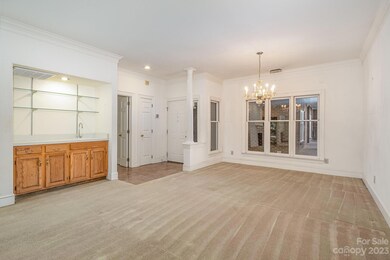
325 Queens Rd Unit 4 Charlotte, NC 28204
Myers Park NeighborhoodEstimated Value: $465,000 - $539,000
Highlights
- Enclosed patio or porch
- Wet Bar
- Laundry Room
- Myers Park High Rated A
- Walk-In Closet
- 1-Story Property
About This Home
As of November 2023Incredible investment opportunity in Myers Park!! This 2 bedroom 2 bath 1551 square feet 1 level, ground floor unit, brimming with potential, awaits your creative touch and TLC. Ideal for investors seeking a prime project or those eager to personalize their living space, this property presents an exciting canvas for transformation. With a bit of vision and some elbow grease, you can unlock the full potential of this unit, adding significant value. Property enjoys a coveted location with an array of amenities at your doorstep. The allure of this historic, tree-lined neighborhood is simply irresistible. For healthcare professionals or anyone seeking convenience, Novant Hospital is just a short stroll away. Education is within reach with Central Piedmont Community College just a stone's throw away. Minutes from Uptown Charlotte: The vibrant energy of Uptown Charlotte is mere minutes away. Explore the city's thriving cultural scene, dining, & entertainment options.
Last Listed By
Tammy Fox
Keller Williams Central Brokerage Email: tammy@bludiamondrealestate.com License #201366 Listed on: 09/16/2023

Property Details
Home Type
- Condominium
Est. Annual Taxes
- $3,348
Year Built
- Built in 1985
Lot Details
- 0.97
Home Design
- Slab Foundation
- Four Sided Brick Exterior Elevation
Interior Spaces
- 1-Story Property
- Wet Bar
- Living Room with Fireplace
Kitchen
- Electric Range
- Disposal
Bedrooms and Bathrooms
- 2 Main Level Bedrooms
- Walk-In Closet
- 2 Full Bathrooms
Laundry
- Laundry Room
- Dryer
Parking
- 1 Covered Space
- Open Parking
- Parking Lot
- 1 Assigned Parking Space
Additional Features
- Enclosed patio or porch
- Forced Air Heating and Cooling System
Community Details
- Queens Mark Subdivision
- Mandatory Home Owners Association
Listing and Financial Details
- Assessor Parcel Number 15501416
Ownership History
Purchase Details
Home Financials for this Owner
Home Financials are based on the most recent Mortgage that was taken out on this home.Similar Homes in Charlotte, NC
Home Values in the Area
Average Home Value in this Area
Purchase History
| Date | Buyer | Sale Price | Title Company |
|---|---|---|---|
| Browne Bradley | $425,000 | None Listed On Document |
Mortgage History
| Date | Status | Borrower | Loan Amount |
|---|---|---|---|
| Open | Browne Bradley | $340,000 | |
| Closed | Browne Bradley | $382,500 | |
| Previous Owner | Lawing Johnny M | $94,000 | |
| Previous Owner | Lawing Johnny M | $105,000 |
Property History
| Date | Event | Price | Change | Sq Ft Price |
|---|---|---|---|---|
| 11/07/2023 11/07/23 | Sold | $425,000 | 0.0% | $274 / Sq Ft |
| 09/16/2023 09/16/23 | For Sale | $425,000 | -- | $274 / Sq Ft |
Tax History Compared to Growth
Tax History
| Year | Tax Paid | Tax Assessment Tax Assessment Total Assessment is a certain percentage of the fair market value that is determined by local assessors to be the total taxable value of land and additions on the property. | Land | Improvement |
|---|---|---|---|---|
| 2023 | $3,348 | $421,836 | $0 | $421,836 |
| 2022 | $3,548 | $354,700 | $0 | $354,700 |
| 2021 | $3,423 | $354,700 | $0 | $354,700 |
| 2020 | $3,530 | $354,700 | $0 | $354,700 |
| 2019 | $3,514 | $354,700 | $0 | $354,700 |
| 2018 | $3,420 | $255,100 | $91,000 | $164,100 |
| 2017 | $3,365 | $255,100 | $91,000 | $164,100 |
| 2016 | $3,356 | $255,100 | $91,000 | $164,100 |
| 2015 | $3,344 | $255,100 | $91,000 | $164,100 |
| 2014 | $3,316 | $255,100 | $91,000 | $164,100 |
Agents Affiliated with this Home
-

Seller's Agent in 2023
Tammy Fox
Keller Williams Central
(336) 460-2995
1 in this area
61 Total Sales
-
Lila rash

Buyer's Agent in 2023
Lila rash
ERA Live Moore
(704) 517-0006
4 in this area
13 Total Sales
Map
Source: Canopy MLS (Canopy Realtor® Association)
MLS Number: 4069790
APN: 155-014-16
- 400 Queens Rd Unit E5
- 420 Queens Rd Unit 6
- 409 Queens Rd Unit 302
- 409 Queens Rd Unit 403
- 409 Queens Rd Unit 204
- 409 Queens Rd Unit 303
- 409 Queens Rd Unit 402
- 409 Queens Rd Unit 203
- 409 Queens Rd Unit 103
- 409 Queens Rd Unit 301
- 409 Queens Rd Unit 501
- 409 Queens Rd Unit 503
- 409 Queens Rd Unit 102
- 430 Queens Rd Unit 111
- 430 Queens Rd Unit 712
- 1703 Luther St
- 710 Morgan Park Dr
- 614 Queens Rd
- 225 S Chase St Unit G
- 615 Welker St
- 325 Queens Rd
- 325 Queens Rd Unit 21
- 325 Queens Rd Unit 20
- 325 Queens Rd Unit 19
- 325 Queens Rd Unit 18
- 325 Queens Rd Unit 17
- 325 Queens Rd Unit 16
- 325 Queens Rd Unit 14
- 325 Queens Rd Unit 13
- 325 Queens Rd Unit 12
- 325 Queens Rd Unit 11
- 325 Queens Rd Unit 10
- 325 Queens Rd Unit 9
- 325 Queens Rd Unit 8
- 325 Queens Rd Unit 7
- 325 Queens Rd Unit 6
- 325 Queens Rd Unit 5
- 325 Queens Rd Unit 4
- 325 Queens Rd Unit 3
- 325 Queens Rd Unit 2

