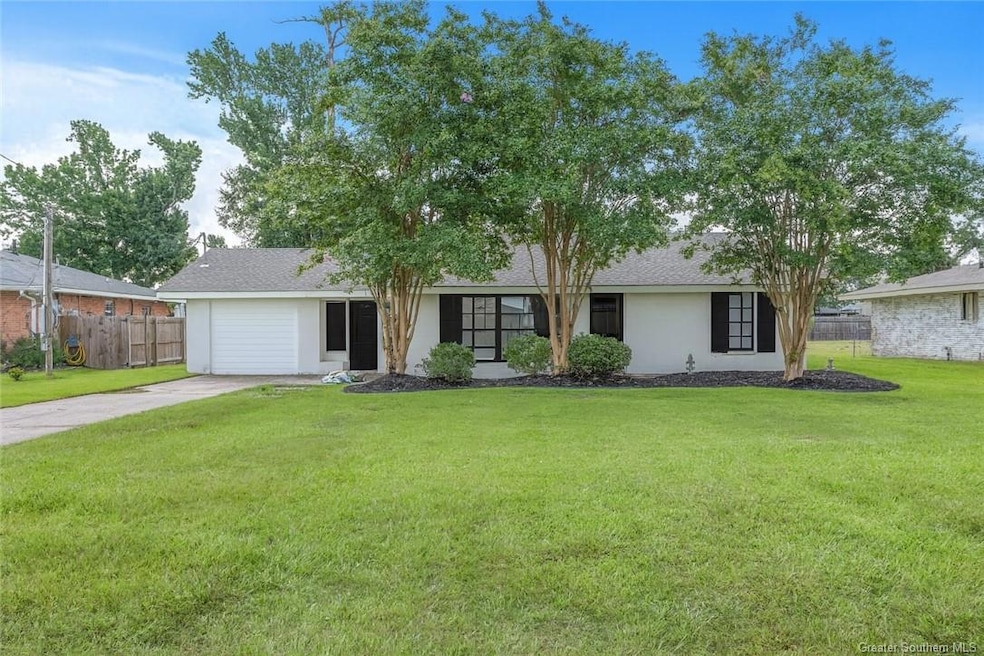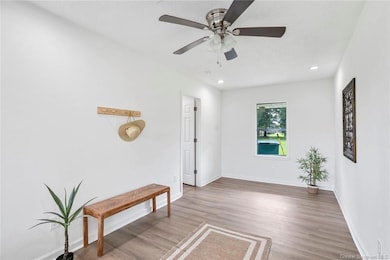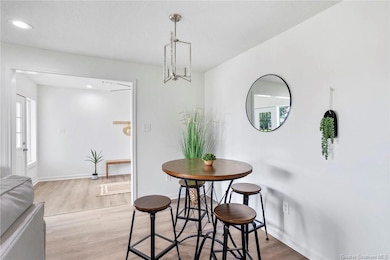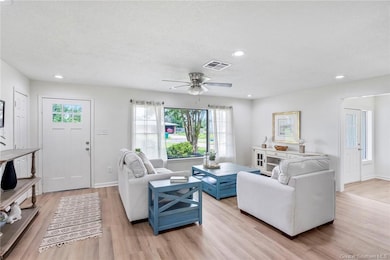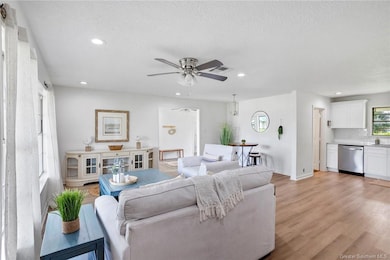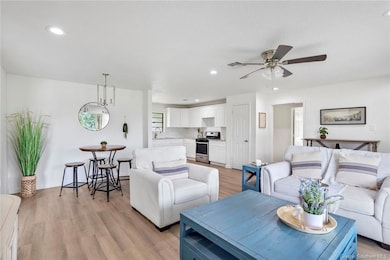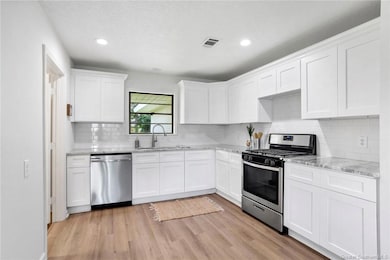325 Quelqueshue St Sulphur, LA 70663
Highlights
- Very Popular Property
- Traditional Architecture
- Front Porch
- Open Floorplan
- No HOA
- Tray Ceiling
About This Home
For lease! Completely remodeled and move-in ready, this 4-bedroom, 2-bath home in the heart of Sulphur offers 1,717 square feet of modern living space on a spacious 0.35-acre lot. Featuring brand-new vinyl plank flooring throughout, recessed lighting, and stylish updates from top to bottom, this home combines comfort and contemporary design. The newly added master suite boasts a tray ceiling, walk-in closet, and a luxurious en-suite bathroom with all new fixtures. The kitchen is a standout with new cabinetry, quartz countertops, and stainless steel appliances including a gas range/oven and dishwasher—ideal for everyday living and entertaining. Additional updates include a new roof, water heater, fresh exterior paint, and updated landscaping, making this home low maintenance and worry-free. The oversized backyard offers plenty of room for gatherings, play, or future additions.
Centrally located in Sulphur and situated in Flood Zone X. With a perfect blend of quality updates and practical features, this home is a must-see. Seller is a licensed real estate agent in the state of Louisiana. Seller is also offering owner financing or lease purchase option at $2000 month payment also. $2000 rent and $2000 deposit. Rental application attached in mls. Tenant will be responsible to pay $49 background check fee. Owner is a licensed agent in the State of Louisiana.
Listing Agent
Coldwell Banker Ingle Safari Realty License #912122392 Listed on: 07/11/2025

Home Details
Home Type
- Single Family
Est. Annual Taxes
- $1,263
Year Built
- Built in 1980 | Remodeled
Lot Details
- 0.35 Acre Lot
- Lot Dimensions are 180 x 85
- Landscaped
- Rectangular Lot
- Back and Front Yard
Parking
- Driveway
Home Design
- Traditional Architecture
- Turnkey
- Brick Exterior Construction
- Slab Foundation
- Shingle Roof
Interior Spaces
- 1,717 Sq Ft Home
- 1-Story Property
- Open Floorplan
- Crown Molding
- Tray Ceiling
- Ceiling Fan
- Recessed Lighting
Kitchen
- Electric Range
- Dishwasher
Bedrooms and Bathrooms
- 4 Main Level Bedrooms
- 2 Full Bathrooms
Laundry
- Laundry in unit
- Washer and Electric Dryer Hookup
Outdoor Features
- Patio
- Front Porch
Schools
- Maplewood Elementary And Middle School
- Sulphur High School
Utilities
- Central Heating and Cooling System
- Natural Gas Connected
- Water Heater
Listing and Financial Details
- 12 Month Lease Term
- Assessor Parcel Number 00634743
Community Details
Overview
- No Home Owners Association
- Indian Hills Pt 4 Subdivision
Pet Policy
- Breed Restrictions
Map
Source: Greater Southern MLS
MLS Number: SWL25004005
APN: 00634743
- 322 Rio Hondo St
- 0 S Cities Service Hwy Unit SWL25002487
- 2922 Weil Dr
- 230 Vine St
- 2917 Weil Dr
- 219 Vine St
- 2916 Weil Dr
- 119 Madison St
- 47 Leatherwood Creek Dr
- 2807 Mary Ann Dr
- 115 S Cities Service Hwy
- 2618 Roxton St
- 516 N Lebanon St
- 2532 Saint Francis St
- 608 Shady Ln
- 140 Cassy Dr
- 0 Tbd Cassy Dr Unit SWL22005473
- 0 TBD Swisco Rd
- 0 Michael Ln
- 203 Audalia Ave
- 1016 Jacques Dr
- 1 Eucalyptus St Unit Triplexunit 1C
- 44 Magnolia Rd Unit C
- 210 N Beglis Pkwy
- 700 Henning Dr
- 125 Haygood Point
- 145 Keaton Ct
- 1000 E Carlyss Blvd
- 277 Paisley Pkwy
- 301 E Elizabeth St Unit 2
- 601 E Lincoln St
- 4314 Louisiana 27 Unit 85
- 1113 Harrison St
- 5095 Big Lake Rd
- 5238 Ogea Rd
- 4821 Amy St
- 1815 Memory Ln
- 3708 Nelson Rd
- 2845 Country Club Rd
- 5121 Bayview Pkwy
