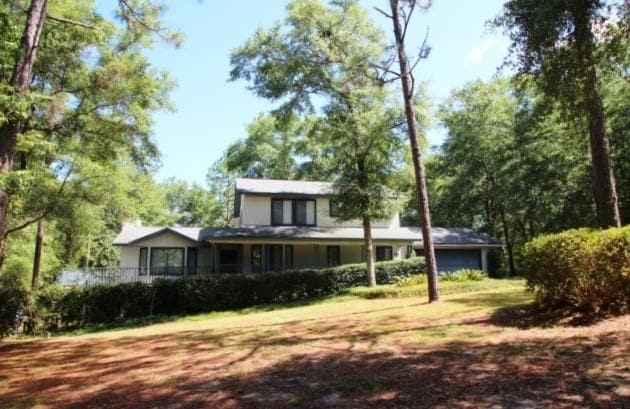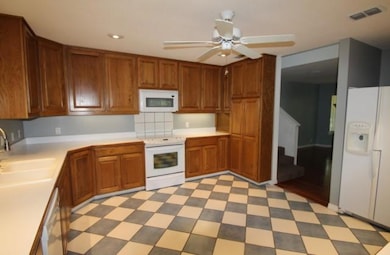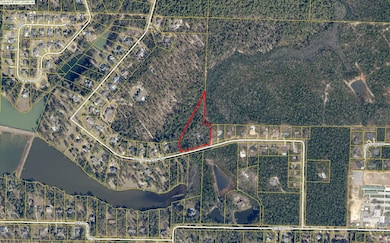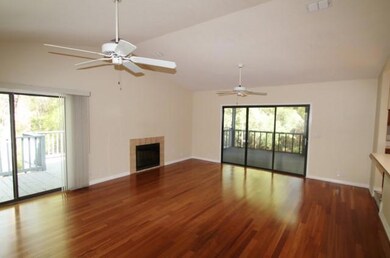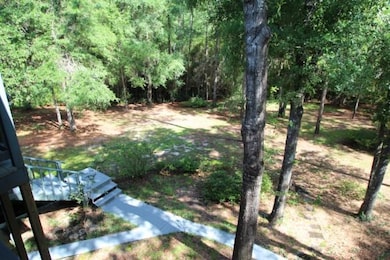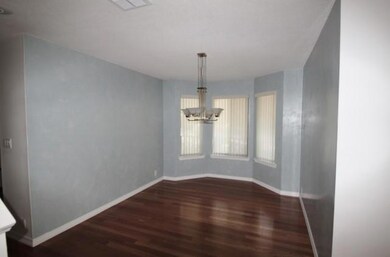
325 Ridge Lake Rd Crestview, FL 32536
Estimated Value: $414,000 - $467,000
Highlights
- Home fronts a creek
- Wooded Lot
- Traditional Architecture
- Covered Deck
- Cathedral Ceiling
- Wood Flooring
About This Home
As of October 2016Beautiful private wooded ACREAGE right in town!!! Gorgeous one of a kind property! 3.52 acres with a creek that runs along the back of the property. Many paths and trails abound! When you enter this home you feel like you are in forest lodge overlooking the treetops! The home features 4 bedrooms, 2 and 1/2 baths with a master suite on each floor. The kitchen is a cook's fantasy with an abundance of lovely cabinets and unique tile flooring. A bank of windows over the sink and counter top also overlooks the wooded acreage. The entire downstairs has lovely hardwood floors and each floor has it's own HVAC system. The living room is large and has a fireplace for chilly nights. Extensive decking around each floor extends the living area outdoors and there's a large screened porch and breezeway. The main master suite is downstairs, is quite large and opens onto the rear breezeway. Present owners say you really don't even need to close the blinds because the property is so private and shady. Master bath features a sunken garden soaking tub and a separate glassed-in shower and dual vanity sinks. The other master suite or guest suite is located upstairs, has it's own bath, and has a door leading out onto the upper covered deck. A second upstairs bedroom has a door that opens onto the deck as well. Large closets in all bedrooms. Carpeting upstairs looks like it has never been stepped on!! Convenient half bath located downstairs and there is a quiet study or office downstairs with built in bookcases. Formal dining room is spacious and the kitchen has a breakfast bar for informal meals. Nice sized utility room that leads to the two car garage. Under the house there is a lot of storage in the form of an enclosed basement room and also space under the decks for storage. Sellers have installed a permanent ladder on the second floor deck so that you can climb up to the roof and lay back and view the stars through the openings in the trees. The home is set back far from the road and has a long driveway that affords even more peach and quiet! In fact, with all of this privacy you would think you were located far out in the country but this home has a central location and is about seven minutes from I-10.
Last Agent to Sell the Property
ERA American Real Estate License #323504 Listed on: 07/12/2016

Last Buyer's Agent
Kaylyn Byrd
Southern Key Properties Inc License #3081557
Home Details
Home Type
- Single Family
Est. Annual Taxes
- $2,863
Year Built
- Built in 1993
Lot Details
- 3.53 Acre Lot
- Home fronts a creek
- Wooded Lot
Parking
- 2 Car Attached Garage
- Automatic Garage Door Opener
Home Design
- Traditional Architecture
- Off Grade Structure
- Dimensional Roof
- Ridge Vents on the Roof
- Composition Shingle Roof
- Wood Trim
- Stucco
Interior Spaces
- 2,302 Sq Ft Home
- 2-Story Property
- Built-in Bookshelves
- Shelving
- Woodwork
- Cathedral Ceiling
- Ceiling Fan
- Recessed Lighting
- Track Lighting
- Fireplace
- Double Pane Windows
- Bay Window
- Insulated Doors
- Living Room
- Dining Room
- Home Office
- Screened Porch
- Pull Down Stairs to Attic
- Fire and Smoke Detector
- Exterior Washer Dryer Hookup
- Unfinished Basement
Kitchen
- Breakfast Bar
- Electric Oven or Range
- Self-Cleaning Oven
- Induction Cooktop
- Range Hood
- Microwave
- Ice Maker
- Dishwasher
- Disposal
Flooring
- Wood
- Painted or Stained Flooring
- Wall to Wall Carpet
- Tile
Bedrooms and Bathrooms
- 4 Bedrooms
- Primary Bedroom on Main
- Split Bedroom Floorplan
- Cultured Marble Bathroom Countertops
- Dual Vanity Sinks in Primary Bathroom
- Shower Only in Primary Bathroom
Eco-Friendly Details
- Energy-Efficient Doors
Outdoor Features
- Outdoor Shower
- Balcony
- Covered Deck
Schools
- Bob Sikes Elementary School
- Davidson Middle School
- Crestview High School
Utilities
- Multiple cooling system units
- Central Heating and Cooling System
- Electric Water Heater
- Septic Tank
- Cable TV Available
Community Details
- Lakepoint S/D Ph 1 Subdivision
Listing and Financial Details
- Assessor Parcel Number 06-3N-23-0000-0022-0070
Ownership History
Purchase Details
Home Financials for this Owner
Home Financials are based on the most recent Mortgage that was taken out on this home.Similar Homes in Crestview, FL
Home Values in the Area
Average Home Value in this Area
Purchase History
| Date | Buyer | Sale Price | Title Company |
|---|---|---|---|
| Owens Jonna Sasser | $230,000 | Attorney |
Mortgage History
| Date | Status | Borrower | Loan Amount |
|---|---|---|---|
| Open | Owens Jonna Sasser | $18,400 | |
| Previous Owner | Schrader Robert M | $205,000 | |
| Previous Owner | Schrader Robert M | $248,000 | |
| Previous Owner | Schrader Robert M | $60,000 | |
| Previous Owner | Schrader Robert Melvin | $100,000 | |
| Previous Owner | Schrader Robert M | $248,000 | |
| Previous Owner | Schrader Robert M | $120,000 |
Property History
| Date | Event | Price | Change | Sq Ft Price |
|---|---|---|---|---|
| 04/17/2023 04/17/23 | Off Market | $230,000 | -- | -- |
| 10/28/2016 10/28/16 | Sold | $230,000 | 0.0% | $100 / Sq Ft |
| 09/21/2016 09/21/16 | Pending | -- | -- | -- |
| 07/12/2016 07/12/16 | For Sale | $230,000 | -- | $100 / Sq Ft |
Tax History Compared to Growth
Tax History
| Year | Tax Paid | Tax Assessment Tax Assessment Total Assessment is a certain percentage of the fair market value that is determined by local assessors to be the total taxable value of land and additions on the property. | Land | Improvement |
|---|---|---|---|---|
| 2024 | $2,863 | $225,053 | -- | -- |
| 2023 | $2,863 | $218,498 | $0 | $0 |
| 2022 | $2,779 | $212,134 | $0 | $0 |
| 2021 | $2,761 | $205,955 | $0 | $0 |
| 2020 | $2,730 | $203,111 | $0 | $0 |
| 2019 | $2,683 | $198,544 | $0 | $0 |
| 2018 | $2,646 | $194,842 | $0 | $0 |
| 2017 | $2,615 | $190,834 | $0 | $0 |
| 2016 | $2,837 | $203,818 | $0 | $0 |
| 2015 | $2,408 | $175,788 | $0 | $0 |
| 2014 | $2,271 | $174,393 | $0 | $0 |
Agents Affiliated with this Home
-
Toni Davis

Seller's Agent in 2016
Toni Davis
ERA American Real Estate
(850) 423-5002
73 Total Sales
-
K
Buyer's Agent in 2016
Kaylyn Byrd
Southern Key Properties Inc
Map
Source: Emerald Coast Association of REALTORS®
MLS Number: 756841
APN: 06-3N-23-0000-0022-0070
- 581 Ridge Lake Rd
- 486 Ridge Lake Rd
- 108 Tranquility Dr
- 118 Tranquility Dr
- 114 Tranquility Dr
- 5552 Frontier Dr
- 1418 N Lloyd St
- 2533 Sunset Dr
- 2427 Hammock Ln
- 308 Lakeview Dr
- 441 Panagra Ln
- 00000 Lakeview Dr
- 138 Conquest Ave
- 131 Phillips Dr
- 131 Conquest Ave
- 699 Ridge Lake Rd
- 266 Seminole Trail
- 104 Jacob Dr
- 1791 N Pearl St
- 215 Seminole Trail
- 325 Ridge Lake Rd
- 295 Ridge Lake Rd
- 285 Ridge Lake Rd
- 375 Ridge Lake Rd
- 275 Ridge Lake Rd
- 265 Ridge Lake Rd
- tbd Ridge Lake Rd
- 425 Ridge Lake Rd
- 254 Ridge Lake Rd
- Lot E Ridge Lake Rd
- 0 Lot E Ridge Lake Rd
- 255 Ridge Lake Rd
- 252 Ridge Lake Rd
- 435 Ridge Lake Rd
- Lot D Ridge Lake Rd
- 0 Lot D Ridge Lake Rd
- 438 Ridge Lake Rd
- 723 Adams Dr
- 445 Ridge Lake Rd
- 246 Ridge Lake Rd
