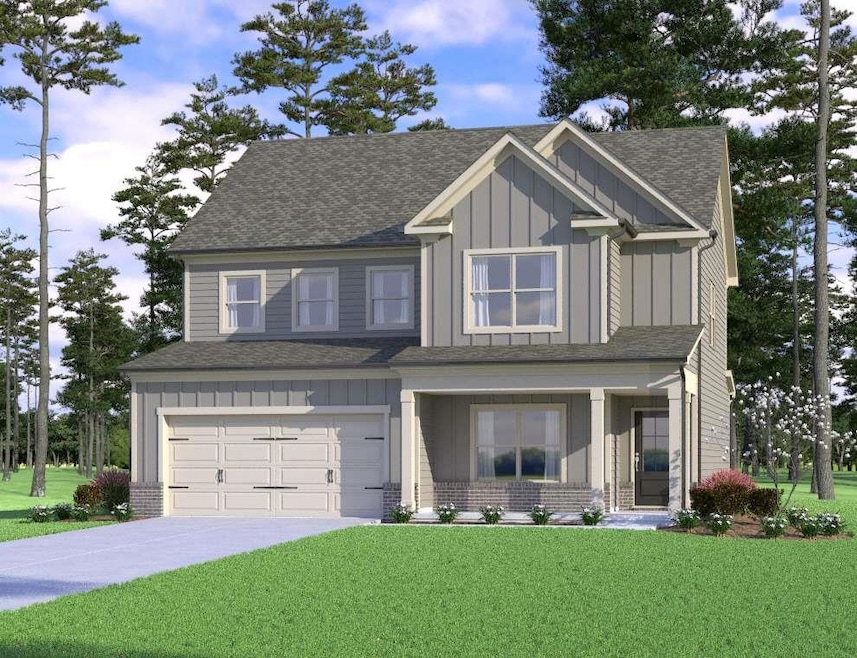
$350,000
- 3 Beds
- 2 Baths
- 1,950 Sq Ft
- 163 Cherokee Ridge
- Athens, GA
Classic brick ranch in West Athens Holiday Estates community. Expansive living areas, updates, and desirable elements are the key features to this move-in ready home. DETAILS: *3 Bedrooms/2 Baths *1950+/- SqFt. *Year Built - 1967 *Spacious .40 acre lot. SPECIAL FEATURES: Renovated in 2019 Ceramic Tile & Luxury Vinyl Plank flooring throughout Multiple Living Areas Masonry Wood-burning
Jared Marsden Keller Williams Greater Athens
