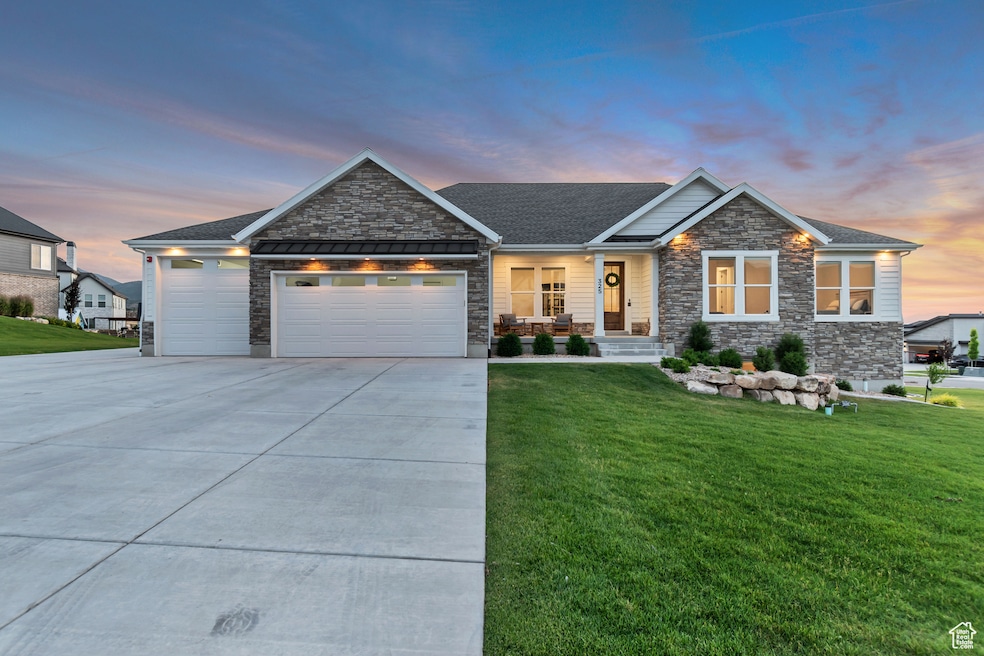
325 S Autumn Blaze Cir Woodland Hills, UT 84653
Estimated payment $7,901/month
Highlights
- RV or Boat Parking
- Vaulted Ceiling
- Main Floor Primary Bedroom
- Mountain View
- Rambler Architecture
- Corner Lot
About This Home
Gorgeous, practically new home nestled in a quiet cul-de-sac. This home boasts stunning valley and mountain views in the coveted Woodland Hills community. Enjoy all the benefits of a new custom home without the stress of finishing the basement or completing the landscaping. This home features top-of-the-line finishes throughout: quartz countertops, epoxy garage floors, and premium tile floors/surrounds. Every detail has been thoughtfully considered, from the home gym and extended garage to the safe room and built-in trampoline/playground. The master bedroom is an oasis with oversized windows, his and hers rainfall showerheads, and a fully customized closet. This home also includes a large walk-in pantry, automated electric window shades, home access automation, a drinking fountain, and an oversized storage room. Situated on a large corner lot on a quiet street, this is the perfect place for your family to call home. Square footage figures are provided as a courtesy estimate only and were obtained from county records. Buyer is advised to obtain an independent measurement.
Home Details
Home Type
- Single Family
Est. Annual Taxes
- $6,106
Year Built
- Built in 2022
Lot Details
- 0.45 Acre Lot
- Cul-De-Sac
- Landscaped
- Corner Lot
- Terraced Lot
- Property is zoned Single-Family
Parking
- 3 Car Attached Garage
- 8 Open Parking Spaces
- RV or Boat Parking
Property Views
- Mountain
- Valley
Home Design
- Rambler Architecture
- Metal Roof
- Stone Siding
- Asphalt
- Stucco
Interior Spaces
- 4,916 Sq Ft Home
- 2-Story Property
- Dry Bar
- Vaulted Ceiling
- Ceiling Fan
- Gas Log Fireplace
- Double Pane Windows
- Shades
- Sliding Doors
- Entrance Foyer
- Smart Doorbell
- Great Room
- Den
- Fire and Smoke Detector
- Electric Dryer Hookup
Kitchen
- Built-In Double Oven
- Gas Range
- Range Hood
- Microwave
- Disposal
Flooring
- Carpet
- Tile
Bedrooms and Bathrooms
- 6 Bedrooms | 3 Main Level Bedrooms
- Primary Bedroom on Main
- Walk-In Closet
- Bathtub With Separate Shower Stall
Basement
- Walk-Out Basement
- Basement Fills Entire Space Under The House
- Exterior Basement Entry
- Natural lighting in basement
Outdoor Features
- Covered patio or porch
- Play Equipment
Schools
- Mt Loafer Elementary School
- Salem Jr Middle School
- Salem Hills High School
Utilities
- Central Heating and Cooling System
- Natural Gas Connected
Additional Features
- Level Entry For Accessibility
- Sprinkler System
Community Details
- No Home Owners Association
- Four Seas Subdivision
Listing and Financial Details
- Exclusions: Dryer, Freezer, Washer
- Assessor Parcel Number 39-303-0024
Map
Home Values in the Area
Average Home Value in this Area
Tax History
| Year | Tax Paid | Tax Assessment Tax Assessment Total Assessment is a certain percentage of the fair market value that is determined by local assessors to be the total taxable value of land and additions on the property. | Land | Improvement |
|---|---|---|---|---|
| 2025 | $6,106 | $1,037,200 | $283,300 | $753,900 |
| 2024 | $6,106 | $510,785 | $0 | $0 |
| 2023 | $6,252 | $519,420 | $0 | $0 |
| 2022 | $4,325 | $361,020 | $0 | $0 |
| 2021 | $2,514 | $175,200 | $175,200 | $0 |
| 2020 | $1,908 | $129,800 | $129,800 | $0 |
Property History
| Date | Event | Price | Change | Sq Ft Price |
|---|---|---|---|---|
| 07/19/2025 07/19/25 | Price Changed | $1,350,000 | -1.8% | $275 / Sq Ft |
| 07/12/2025 07/12/25 | Price Changed | $1,374,999 | -1.8% | $280 / Sq Ft |
| 06/26/2025 06/26/25 | For Sale | $1,399,999 | -- | $285 / Sq Ft |
Purchase History
| Date | Type | Sale Price | Title Company |
|---|---|---|---|
| Warranty Deed | -- | Key Land Title | |
| Warranty Deed | -- | Pro Title & Escrow |
Mortgage History
| Date | Status | Loan Amount | Loan Type |
|---|---|---|---|
| Open | $44,000 | Credit Line Revolving | |
| Open | $830,442 | New Conventional |
Similar Homes in the area
Source: UtahRealEstate.com
MLS Number: 2094793
APN: 39-303-0024
- 565 W Autumn Blaze
- 310 S Autumn Blaze Cir
- 1244 N Washougal
- 321 E Bardsley Way
- 148 E 1590 S Unit 34
- 118 E 1590 S Unit 35
- 844 Emery Ln
- 137 E 1590 S Unit 33
- 659 E Birch Ln Unit 67
- 675 E Birch Ln Unit 66
- 715 E Birch Ln Unit 64
- 672 E Birch Ln Unit 79
- 656 E Birch Ln Unit 78
- 618 E Birch Ln Unit 76
- 632 E Birch Ln Unit 77
- 119 E 1590 S Unit 32
- 99 E 1590 S Unit 31
- 81 E 1590 S Unit 30
- 630 N Loafer Canyon Rd
- 627 Birch Ln
- 1361 E 50 S
- 62 S 1400 E
- 1461 E 100 S
- 854 S 600 E
- 2231 S 310 W
- 105 W 1200 S
- 1866 N 460 W
- 752 N 400 W
- 1595 S 300 W Unit 1595 S 300 W
- 1368 S 1050 W Unit 1 Bed 1 Bath Apartment
- 1045 S 1700 W Unit Ridgestone
- 2996 E 1530 S
- 891 S 2300 E Unit Bedroom 1
- 771 S 1360 E Unit Basement
- 953 W 40 N
- 1284 S 3610 E Unit 1065
- 958 E Center St
- 2229 S 310 E
- 2225 S 310 E
- 1324 S 3610 E






