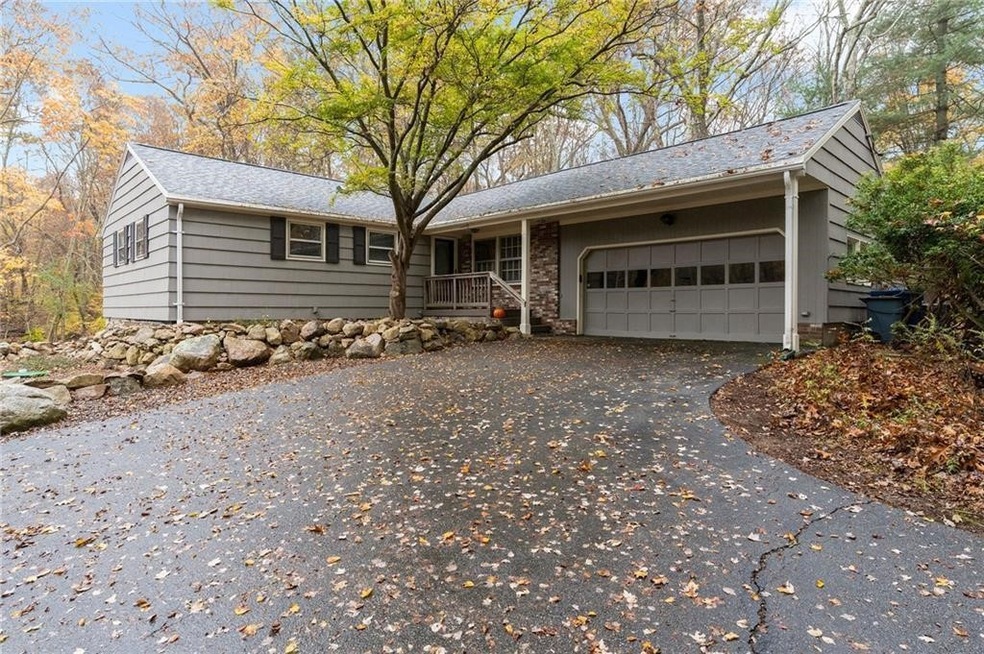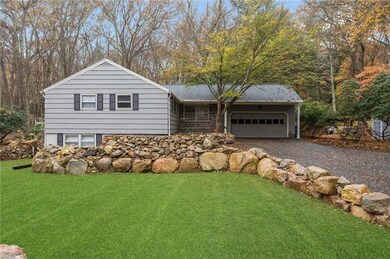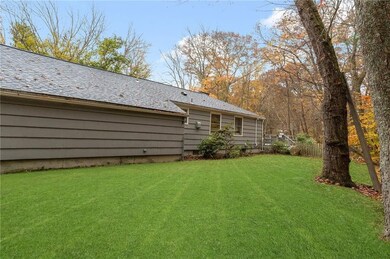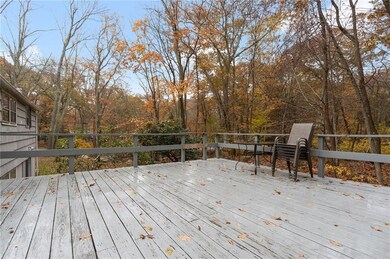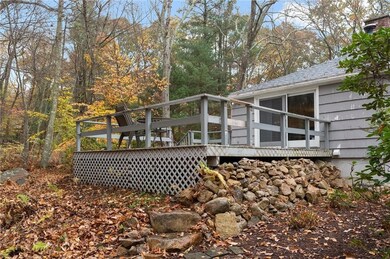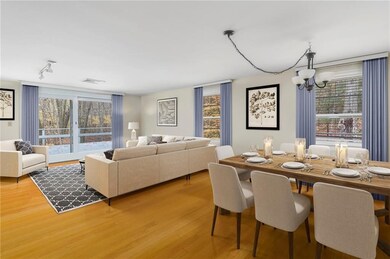
325 Shady Hill Dr East Greenwich, RI 02818
Frenchtown NeighborhoodEstimated Value: $546,000 - $738,000
Highlights
- Marina
- Golf Course Community
- Wooded Lot
- James H. Eldredge Elementary School Rated A
- 2.11 Acre Lot
- Wood Flooring
About This Home
As of April 2023Enjoy single level living in this 3-bedroom, 2 bath home featuring hardwood floors, fireplaced living room with spacious dining area, attached 2 car garage and a large deck for outdoor entertaining. all set on private 2-acre corner lot. This L-shaped ranch offers a walkout lower level with oversized family room with fireplace, a perfect space for potential home office/guest suite/in-law. This well-maintained home has had many upgrades, including septic system, heating system, AC system, roof, and more.
Note: The photos are virtually staged.
Home Details
Home Type
- Single Family
Est. Annual Taxes
- $6,464
Year Built
- Built in 1962
Lot Details
- 2.11 Acre Lot
- Corner Lot
- Wooded Lot
- Property is zoned F2
Parking
- 2 Car Attached Garage
- Driveway
Home Design
- Concrete Perimeter Foundation
- Plaster
Interior Spaces
- 1-Story Property
- 2 Fireplaces
- Fireplace Features Masonry
- Living Room
- Storm Doors
- Laundry Room
- Attic
Kitchen
- Oven
- Range
- Dishwasher
Flooring
- Wood
- Ceramic Tile
Bedrooms and Bathrooms
- 3 Bedrooms
- 2 Full Bathrooms
- Bathtub with Shower
Finished Basement
- Basement Fills Entire Space Under The House
- Interior and Exterior Basement Entry
Location
- Property near a hospital
Utilities
- Central Air
- Heating System Uses Oil
- Baseboard Heating
- 200+ Amp Service
- Well
- Oil Water Heater
- Septic Tank
- Cable TV Available
Listing and Financial Details
- Tax Lot 94
- Assessor Parcel Number 325SHADYHILLDREGRN
Community Details
Overview
- Shady Hill Subdivision
Amenities
- Shops
- Public Transportation
Recreation
- Marina
- Golf Course Community
- Tennis Courts
- Recreation Facilities
Ownership History
Purchase Details
Home Financials for this Owner
Home Financials are based on the most recent Mortgage that was taken out on this home.Purchase Details
Home Financials for this Owner
Home Financials are based on the most recent Mortgage that was taken out on this home.Purchase Details
Home Financials for this Owner
Home Financials are based on the most recent Mortgage that was taken out on this home.Purchase Details
Similar Homes in East Greenwich, RI
Home Values in the Area
Average Home Value in this Area
Purchase History
| Date | Buyer | Sale Price | Title Company |
|---|---|---|---|
| Stoddard Joanne K | -- | None Available | |
| Stoddard Joanne K | -- | None Available | |
| Stoddard Joanne K | $556,000 | None Available | |
| Stoddard Joanne K | $556,000 | None Available | |
| South Rd Prop Mgmt 2 L | $270,000 | -- | |
| Splaine David J | $275,000 | -- | |
| South Rd Prop Mgmt 2 L | $270,000 | -- | |
| Splaine David J | $275,000 | -- |
Mortgage History
| Date | Status | Borrower | Loan Amount |
|---|---|---|---|
| Open | Stoddard Joanne K | $496,000 | |
| Closed | Stoddard Joanne K | $496,000 | |
| Previous Owner | Stoddard Joanne K | $499,500 | |
| Previous Owner | Splaine David J | $210,000 | |
| Previous Owner | Splaine David J | $50,000 |
Property History
| Date | Event | Price | Change | Sq Ft Price |
|---|---|---|---|---|
| 04/04/2023 04/04/23 | Sold | $556,000 | -4.0% | $267 / Sq Ft |
| 03/24/2023 03/24/23 | Pending | -- | -- | -- |
| 12/22/2022 12/22/22 | For Sale | $579,000 | +114.4% | $278 / Sq Ft |
| 02/05/2013 02/05/13 | Sold | $270,000 | -5.3% | $129 / Sq Ft |
| 01/06/2013 01/06/13 | Pending | -- | -- | -- |
| 11/11/2012 11/11/12 | For Sale | $285,000 | -- | $137 / Sq Ft |
Tax History Compared to Growth
Tax History
| Year | Tax Paid | Tax Assessment Tax Assessment Total Assessment is a certain percentage of the fair market value that is determined by local assessors to be the total taxable value of land and additions on the property. | Land | Improvement |
|---|---|---|---|---|
| 2024 | $6,300 | $427,700 | $181,600 | $246,100 |
| 2023 | $6,594 | $301,800 | $151,300 | $150,500 |
| 2022 | $6,465 | $301,800 | $151,300 | $150,500 |
| 2021 | $6,341 | $301,800 | $151,300 | $150,500 |
| 2020 | $6,207 | $264,900 | $132,300 | $132,600 |
| 2019 | $6,148 | $264,900 | $132,300 | $132,600 |
| 2018 | $6,093 | $264,900 | $132,300 | $132,600 |
| 2017 | $5,950 | $251,500 | $141,000 | $110,500 |
| 2016 | $6,059 | $251,500 | $141,000 | $110,500 |
| 2015 | $5,850 | $251,500 | $141,000 | $110,500 |
| 2014 | $6,350 | $273,000 | $150,000 | $123,000 |
Agents Affiliated with this Home
-
Steven Rei

Seller's Agent in 2023
Steven Rei
RI Real Estate Services
(401) 932-5507
4 in this area
58 Total Sales
-
Jason Monterecy

Buyer's Agent in 2023
Jason Monterecy
Real Broker, LLC
(401) 480-9926
1 in this area
155 Total Sales
-
David Splaine

Seller's Agent in 2013
David Splaine
RE/MAX Professionals
(401) 465-6996
97 Total Sales
Map
Source: State-Wide MLS
MLS Number: 1327029
APN: EGRE-000009-000019-000094
- 20 Bailey Blvd
- 1289 South Rd
- 90 Bailey Blvd
- 1 Gerald's Farm Dr
- 0 South Rd Unit 1375478
- 1 Country Ct
- 0 Princess Pine Dr
- 105 Princess Pine Dr
- 30 Taggart Ct
- 40 Cassandra Ln
- 10 David Ct
- 85 Lindsay Ln
- 0 Tipping Rock Dr Unit 1377285
- 15 Squirrel Ln
- 2 Amore Ln
- 4 Amore Ln
- 130 Tipping Rock Dr
- 140 Tipping Rock Dr
- 116 Tipping Rock Dr
- 6 Jodie Beth Dr
- 325 Shady Hill Dr
- 305 Shady Hill Dr
- 1045 South Rd
- 1074 South Rd
- 315 Shady Hill Dr
- 1038 South Rd
- 245 Shady Hill Dr
- 1096 South Rd
- 1025 South Rd
- 290 Shady Hill Dr
- 235 Shady Hill Dr
- 250 Shady Hill Dr
- 0 Oakbrook Ct Unit 837251
- 0 Oakbrook Ct Unit 842006
- 0 Oakbrook Ct Unit 845758
- 0 Oakbrook Ct Unit 848178
- 0 Oakbrook Ct Unit 933280
- 0 Oakbrook Ct Unit 950610
- 0 Oakbrook Ct Unit 954728
- 0 Oakbrook Ct Unit 959261
