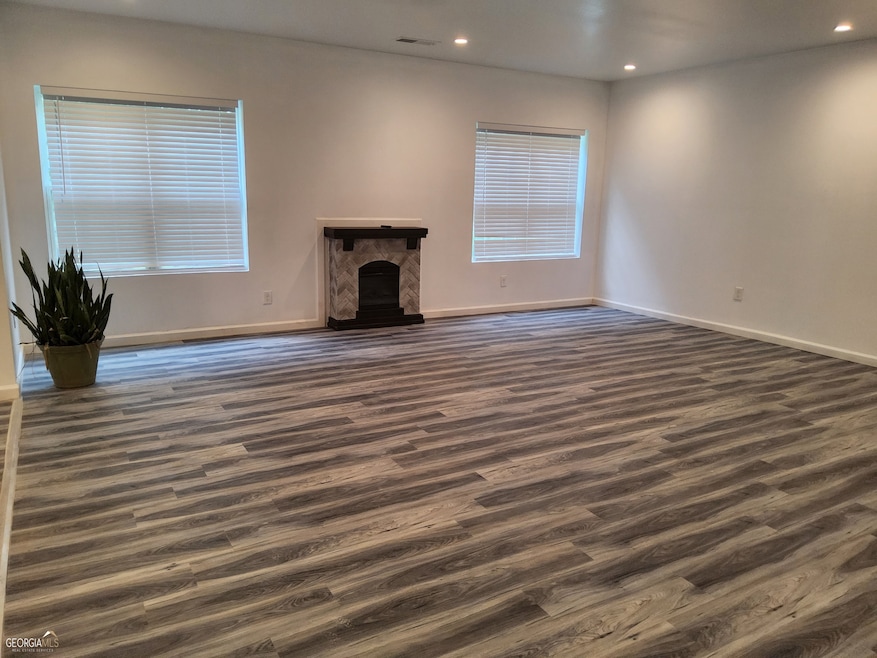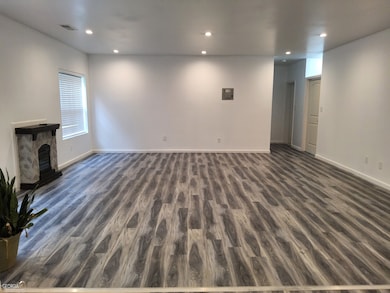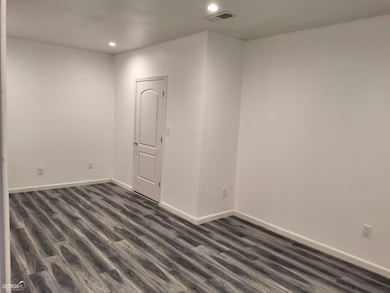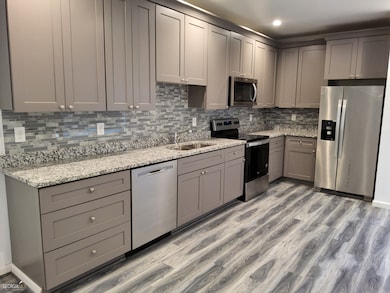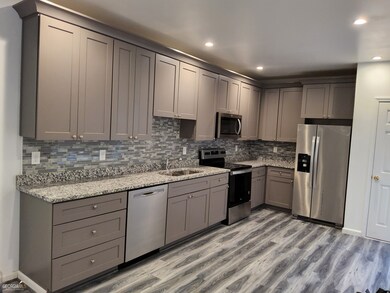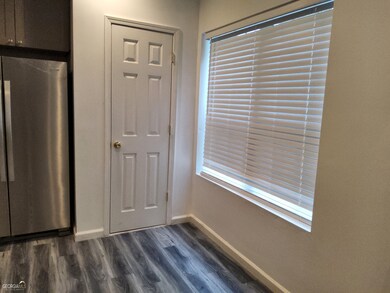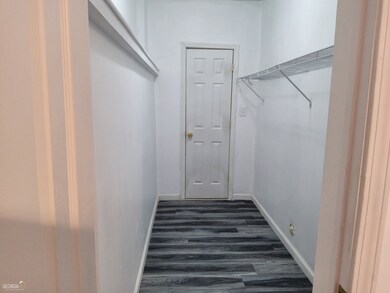325 Sunderland Way Unit BASEMENT Stockbridge, GA 30281
2
Beds
1
Bath
4,606
Sq Ft
2003
Built
Highlights
- Family Room with Fireplace
- Stainless Steel Appliances
- Central Heating and Cooling System
- No HOA
- Three Sided Brick Exterior Elevation
- Ceiling Fan
About This Home
Come see this beautiful cozy basement level two bedroom, one full bath apartment. Located in the beautiful Lakeside@Wyngate community. This basement has NEW EVERYTHING...luxury vinyl flooring, granite countertops, stainless steal appliances, bathroom has gorgeous tiled shower, spacious bedrooms, washer and dryer connection and so much more. All utilities are included in monthly rent. Tenant responsible for internet and cable. NO PETS! Hurry this won't last long!!!
Home Details
Home Type
- Single Family
Est. Annual Taxes
- $1,899
Year Built
- Built in 2003 | Remodeled
Lot Details
- Sloped Lot
Parking
- Assigned Parking
Home Design
- Composition Roof
- Three Sided Brick Exterior Elevation
Interior Spaces
- 3-Story Property
- Ceiling Fan
- Family Room with Fireplace
- Stainless Steel Appliances
Bedrooms and Bathrooms
- 2 Bedrooms
- Split Bedroom Floorplan
- 1 Full Bathroom
- Bathtub Includes Tile Surround
Finished Basement
- Basement Fills Entire Space Under The House
- Exterior Basement Entry
- Fireplace in Basement
- Finished Basement Bathroom
- Laundry in Basement
- Natural lighting in basement
Schools
- Red Oak Elementary School
- Dutchtown Middle School
- Dutchtown High School
Utilities
- Central Heating and Cooling System
- Underground Utilities
- High Speed Internet
- Cable TV Available
Listing and Financial Details
- Security Deposit $1,800
- 12-Month Lease Term
- $50 Application Fee
Community Details
Overview
- No Home Owners Association
- Lakeside@Wyngate Subdivision
Pet Policy
- No Pets Allowed
Map
Source: Georgia MLS
MLS Number: 10559287
APN: 031P-01-064-000
Nearby Homes
- 498 Haven Ridge Dr
- 100 Wyngate Chase Unit 1
- 512 Chaucer Way Unit 1
- 300 Monarch Village Way
- 532 Surrey Ln
- 266 Monarch Village Way
- 602 Brookwater Dr
- 405 Chadwick Commons
- 687 Pathwood Ln
- 719 Nightwind Way
- 623 Brookwater Dr
- 591 Creek Valley Ct
- 540 Anglewood Trace
- 105 Jasper Dr
- 1653 Jersey Dr
- 117 Titan Rd
- 520 Monarch Lake Way
- 803 Rum Hill Ct
- 133 Titan Rd
- 614 Fairgreen Trail
- 300 Carriage Lake Ln
- 824 Piccadilly Cir
- 824 Piccadilly Cir
- 605 Applegate Ln
- 1517 Buckingham Place
- 613 Brookwater Dr
- 949 Durham Way
- 542 Anglewood Trace
- 2003 Farm Hill Ct
- 1592 Thornwick Trace
- 1588 Thornwick Trace
- 1618 Thornwick Trace
- 400 Gresham Dr
- 573 Ransom Way
- 105 Arbor Cove Way
- 454 Village Cir
- 520 Village Cir
- 15 Carrera Rd
- 40 Carrera Rd
