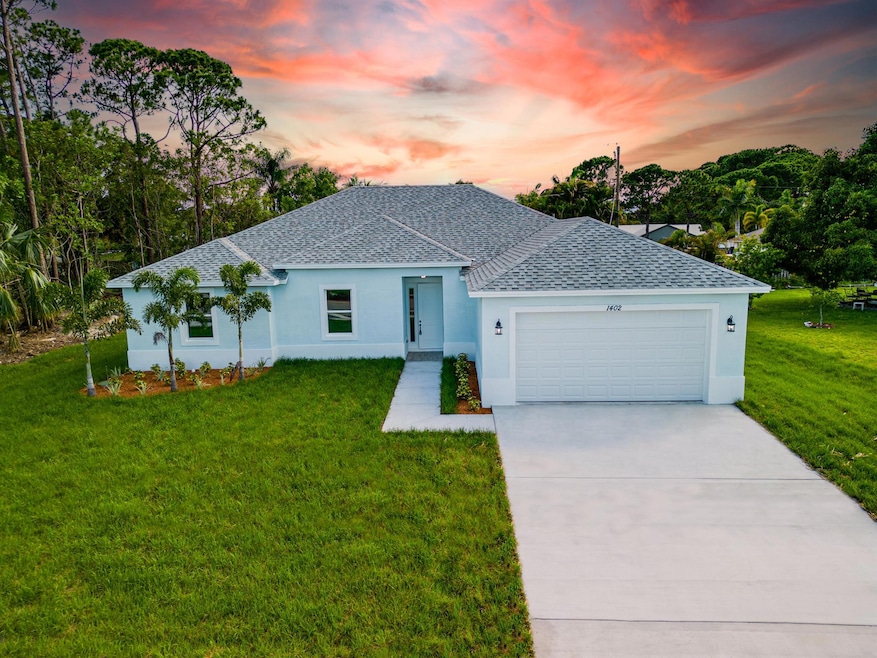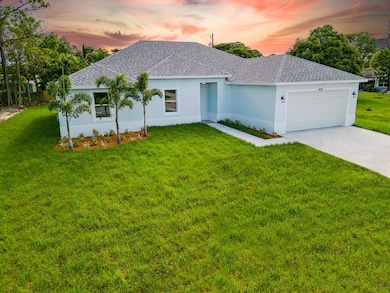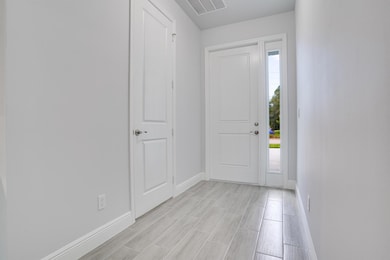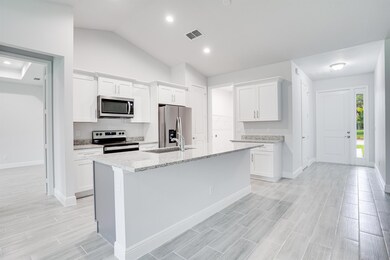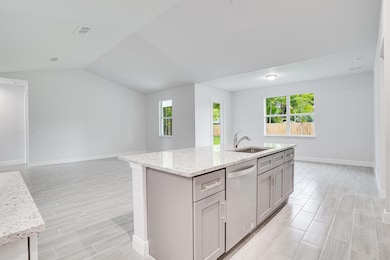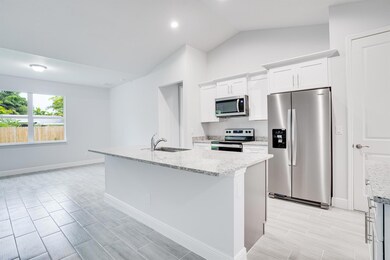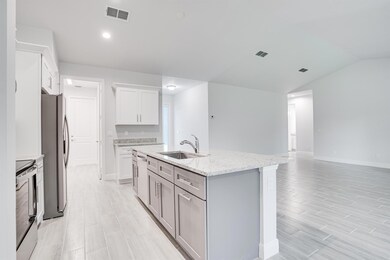
325 SW Majestic Terrace Port St. Lucie, FL 34984
Bayshore Heights NeighborhoodEstimated payment $2,926/month
Highlights
- Vaulted Ceiling
- Impact Glass
- Walk-In Closet
- 2 Car Attached Garage
- Separate Shower in Primary Bathroom
- Laundry Room
About This Home
Here is the perfect opportunity to build your DREAM HOME. This PRE-CONSTRUCTION Melissa I model offers a well-designed space without compromising comfort or functionality. The Melissa I model is 2,232sq ft. with 4 bedrooms, 2.5 bathrooms, and 2 car garage. This home boasts vaulted ceilings, a large covered rear patio, and tons of natural light that pours in through the hurricane impact-resistant windows. The master suite includes two walk-in closets, dual bathroom vanities, a large jacuzzi tub, and a separate tiled shower. Photos are of model with the same floor-plan, not the actual home. If this location does not work we have others! Each property comes with 1-10yr Home Buyers Warranty.
Home Details
Home Type
- Single Family
Est. Annual Taxes
- $1,216
Year Built
- Built in 2024
Lot Details
- 10,000 Sq Ft Lot
- Property is zoned RS-2PS
Parking
- 2 Car Attached Garage
- Garage Door Opener
- Driveway
Interior Spaces
- 2,232 Sq Ft Home
- 1-Story Property
- Vaulted Ceiling
- Ceramic Tile Flooring
- Impact Glass
- Laundry Room
Kitchen
- Electric Range
- <<microwave>>
- Dishwasher
- Disposal
Bedrooms and Bathrooms
- 4 Bedrooms
- Split Bedroom Floorplan
- Walk-In Closet
- Dual Sinks
- Separate Shower in Primary Bathroom
Utilities
- Central Heating and Cooling System
Listing and Financial Details
- Tax Lot 6
- Assessor Parcel Number 342056025270004
Community Details
Overview
- Built by Monna Homes
- Port St Lucie Section 13 Subdivision, Melissa Floorplan
Recreation
- Trails
Map
Home Values in the Area
Average Home Value in this Area
Tax History
| Year | Tax Paid | Tax Assessment Tax Assessment Total Assessment is a certain percentage of the fair market value that is determined by local assessors to be the total taxable value of land and additions on the property. | Land | Improvement |
|---|---|---|---|---|
| 2024 | $1,130 | $90,400 | $86,900 | $3,500 |
| 2023 | $1,130 | $81,600 | $78,000 | $3,600 |
| 2022 | $1,028 | $72,000 | $68,300 | $3,700 |
| 2021 | $825 | $41,900 | $38,400 | $3,500 |
| 2020 | $681 | $24,700 | $21,100 | $3,600 |
| 2019 | $644 | $23,000 | $19,300 | $3,700 |
| 2018 | $463 | $14,600 | $14,600 | $0 |
| 2017 | $430 | $12,300 | $12,300 | $0 |
| 2016 | $337 | $11,000 | $11,000 | $0 |
| 2015 | $325 | $10,900 | $10,900 | $0 |
| 2014 | $284 | $6,380 | $0 | $0 |
Property History
| Date | Event | Price | Change | Sq Ft Price |
|---|---|---|---|---|
| 06/02/2025 06/02/25 | For Sale | $155,000 | -69.6% | -- |
| 03/07/2025 03/07/25 | For Sale | $510,000 | 0.0% | $228 / Sq Ft |
| 03/05/2025 03/05/25 | Off Market | $510,000 | -- | -- |
| 02/10/2025 02/10/25 | For Sale | $510,000 | +3190.3% | $228 / Sq Ft |
| 02/01/2016 02/01/16 | Sold | $15,500 | -24.4% | -- |
| 01/02/2016 01/02/16 | Pending | -- | -- | -- |
| 11/30/2015 11/30/15 | For Sale | $20,500 | -- | -- |
Purchase History
| Date | Type | Sale Price | Title Company |
|---|---|---|---|
| Warranty Deed | $121,000 | None Listed On Document | |
| Warranty Deed | $15,500 | First Intl Title Inc |
Similar Homes in the area
Source: BeachesMLS
MLS Number: R11060886
APN: 34-20-560-2527-0004
- 326 SW Grimaldo Terrace
- 332 SW Grimaldo Terrace
- 333 SW Confidential Terrace
- 356 SW Grimaldo Terrace
- 2002 SW Trenton Ln
- 386 SW Donna Terrace
- 1949 SW Bayshore Blvd
- 355 SW de Gouvea Terrace
- 1957 SW Bayshore Blvd
- 352 SW Voltair Terrace
- 332 SW Voltair Terrace
- 2081 SW Burlington St
- 2081 SW Bayshore Blvd
- 2118 SW Trenton Ln
- 1925 SW Sylvester Ln
- 1844 SW Brisbane St
- 222 SW Starfish Ave
- 1782 SW Brisbane St
- 443 SW Nativity Terrace
- 217 SW Voltair Terrace
- 331 SW Grimaldo Terrace
- 1992 SW Brisbane St
- 380 SW Grimaldo Terrace Unit B
- 372 SW Voltair Terrace
- 229 SW Starfish Ave
- 222 SW Starflower Ave
- 2050 SW Mcallister Ln
- 1991 SW Gemini Ln
- 114 SW Grimaldo Terrace
- 2081 SW Gemini Ln
- 1973 SW Libra Ln
- 1862 SW Hampshire Ln
- 2191 SW Barthel St
- 1752 SW Airoso Blvd
- 705 SW Monsoon Rd
- 2152 SW Best St
- 434 SW Whitmore Dr
- 1842 SW Morelia Ln
- 2357 SW Chestnut Ln
- 1742 SW Hampshire Ln
