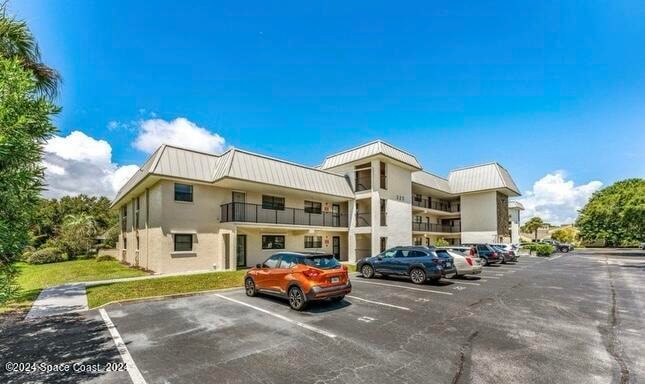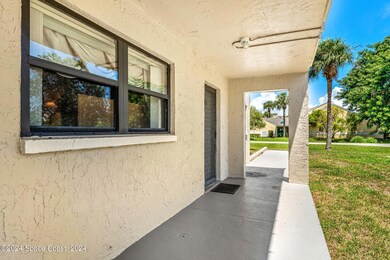
325 Tangle Run Blvd Unit 1118 Melbourne, FL 32940
Suntree NeighborhoodHighlights
- Rear Porch
- Central Heating and Cooling System
- East Facing Home
- Suntree Elementary School Rated A-
About This Home
As of November 2024Priced to Sell is this spacious first floor end unit in desirable SUNTREE. With two big bedrooms, two full bathrooms and an open living space, there's plenty of room for everyone. Sip your morning brew on the cozy outside patio. The condo is in a perfect location; in the vicinity of fantastic restaurants, shopping centers, and the beach. The condo comes with a storage unit, #18, on the 2nd floor across from the elevator. Parking is right outside your front door.
Last Agent to Sell the Property
Central FL Realty Managemt License #3614561 Listed on: 09/20/2024

Property Details
Home Type
- Condominium
Est. Annual Taxes
- $1,442
Year Built
- Built in 1981
Lot Details
- Street terminates at a dead end
- East Facing Home
HOA Fees
- $494 Monthly HOA Fees
Home Design
- Concrete Siding
- Block Exterior
- Stucco
Interior Spaces
- 1,478 Sq Ft Home
- 1-Story Property
- Laundry in unit
Kitchen
- Electric Range
- <<microwave>>
- Dishwasher
Bedrooms and Bathrooms
- 2 Bedrooms
- 2 Full Bathrooms
Parking
- Additional Parking
- Assigned Parking
Outdoor Features
- Rear Porch
Schools
- Suntree Elementary School
- Delaura Middle School
- Viera High School
Utilities
- Central Heating and Cooling System
- Electric Water Heater
- Cable TV Available
Listing and Financial Details
- Assessor Parcel Number 26-36-13-04-00094.0-0001-.28
Community Details
Overview
- Association fees include insurance, ground maintenance, maintenance structure, pest control, sewer, trash, water
- Tangle Run/Sentry Management Association
- Tanglewood At Suntree Cntry Club Condo Ph I Subdivision
Pet Policy
- Pets Allowed
- Pet Size Limit
Ownership History
Purchase Details
Home Financials for this Owner
Home Financials are based on the most recent Mortgage that was taken out on this home.Purchase Details
Purchase Details
Purchase Details
Purchase Details
Purchase Details
Similar Homes in Melbourne, FL
Home Values in the Area
Average Home Value in this Area
Purchase History
| Date | Type | Sale Price | Title Company |
|---|---|---|---|
| Warranty Deed | $170,000 | Oasis Title | |
| Warranty Deed | $140,000 | Celebration Title | |
| Deed | -- | -- | |
| Interfamily Deed Transfer | -- | -- | |
| Warranty Deed | $68,500 | -- | |
| Warranty Deed | $66,900 | -- |
Property History
| Date | Event | Price | Change | Sq Ft Price |
|---|---|---|---|---|
| 11/01/2024 11/01/24 | Sold | $169,000 | -6.1% | $114 / Sq Ft |
| 09/30/2024 09/30/24 | Pending | -- | -- | -- |
| 09/20/2024 09/20/24 | For Sale | $179,900 | +28.5% | $122 / Sq Ft |
| 09/05/2024 09/05/24 | Sold | $140,000 | -28.2% | $95 / Sq Ft |
| 08/15/2024 08/15/24 | Price Changed | $195,000 | -9.3% | $132 / Sq Ft |
| 08/07/2024 08/07/24 | Price Changed | $215,000 | -4.4% | $145 / Sq Ft |
| 08/01/2024 08/01/24 | Pending | -- | -- | -- |
| 07/30/2024 07/30/24 | For Sale | $225,000 | -- | $152 / Sq Ft |
Tax History Compared to Growth
Tax History
| Year | Tax Paid | Tax Assessment Tax Assessment Total Assessment is a certain percentage of the fair market value that is determined by local assessors to be the total taxable value of land and additions on the property. | Land | Improvement |
|---|---|---|---|---|
| 2023 | $1,442 | $114,570 | $0 | $0 |
| 2022 | $1,334 | $111,240 | $0 | $0 |
| 2021 | $892 | $108,000 | $0 | $108,000 |
| 2020 | $756 | $55,320 | $0 | $0 |
| 2019 | $716 | $54,080 | $0 | $0 |
| 2018 | $714 | $53,080 | $0 | $0 |
| 2017 | $710 | $51,990 | $0 | $0 |
| 2016 | $724 | $50,930 | $0 | $0 |
| 2015 | $407 | $50,580 | $0 | $0 |
| 2014 | $412 | $50,180 | $0 | $0 |
Agents Affiliated with this Home
-
Theresa Armstrong

Seller's Agent in 2024
Theresa Armstrong
Central FL Realty Managemt
(732) 859-3972
1 in this area
10 Total Sales
-
Lindsey Michels

Seller's Agent in 2024
Lindsey Michels
One Sotheby's International
(321) 704-2014
2 in this area
60 Total Sales
-
Kristin Nieroda
K
Buyer's Agent in 2024
Kristin Nieroda
HomeSmart Coastal Realty
(321) 348-9528
1 in this area
2 Total Sales
Map
Source: Space Coast MLS (Space Coast Association of REALTORS®)
MLS Number: 1025310
APN: 26-36-13-04-00094.0-0001.28
- 315 Tangle Run Blvd Unit 1016
- 334 Lofts Dr Unit 5
- 480 Prestwick Ct
- 597 Pine Forest Ct
- 301 Akron Way
- 643 Woodbridge Dr
- 246 Country Club Dr
- 626 Sugarwood Way
- 3222 Casterton Dr
- 410 Montreal Way
- 205 Country Club Dr
- 81 Toronto Way
- 179 Toledo Way
- 195 Country Club Dr
- 585 Lake Victoria Cir
- 656 Jubilee St
- 216 Country Club Dr
- 733 Spring Valley Dr
- 157 Eton Cir
- 3110 Addison Dr






