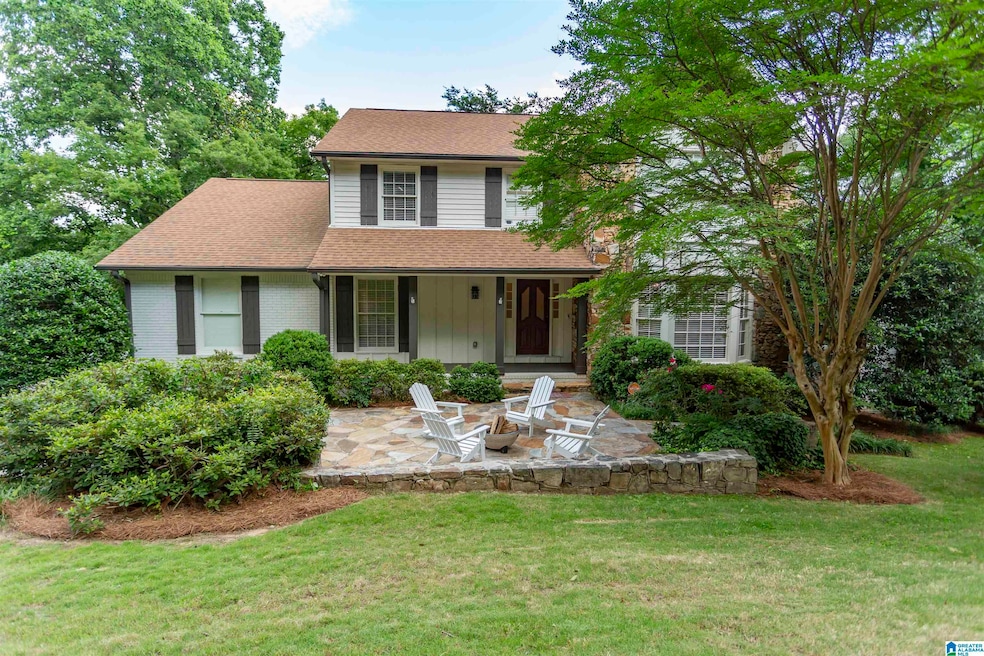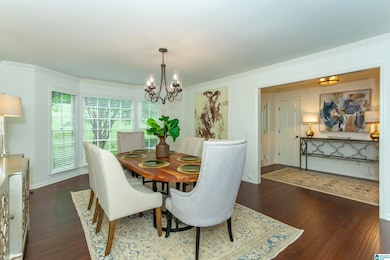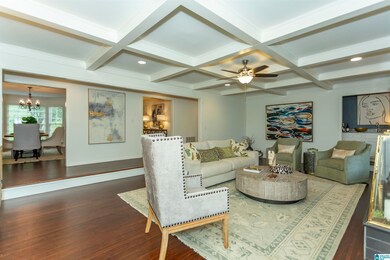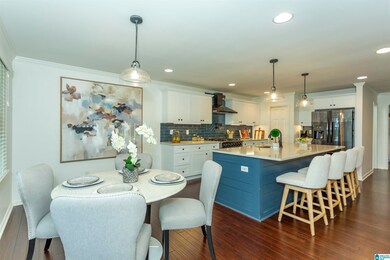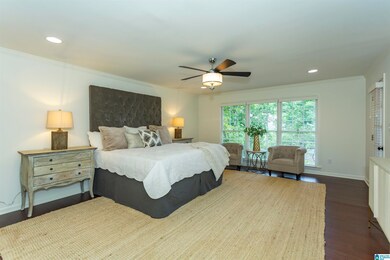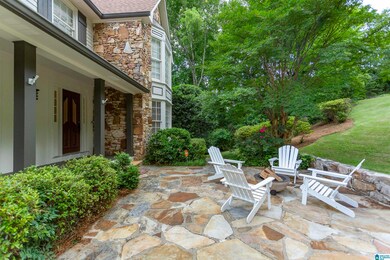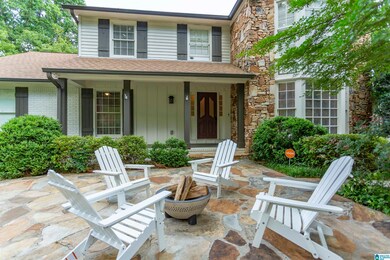
325 Vesclub Dr Vestavia, AL 35216
Highlights
- Mountain View
- Covered Deck
- Attic
- East Elementary School Rated A
- Main Floor Primary Bedroom
- Stone Countertops
About This Home
As of July 2025This charming home is designed for family and entertainment. Before entering the home, one will notice that the stone patio provides an ideal setting for enjoying a fire in an iron pit. The open floorplan flows from the large dining room with bay window into the sunken living room with coffered ceiling, wood burning fireplace and wet bar. Kitchen is designed to inspire the chef with high end appliances, pantry, and large breakfast area with mountain view. The kitchen, living room and master bedroom all have access to the covered and open deck. Mudroom was professionally designed with a sink and appliance area. Bench with coat hooks and cubby holes is very functional and offers an organized space for everyday use. This level also features a huge master suite, stunning bathroom with double vanities, double shower and a second bedroom with bathroom. Upstairs offers 3BR/2BA. Large basement features 1 BR/1 BA, parking for 4 cars, workshop and more! This home is less than a mile from VCC!
Last Agent to Sell the Property
RealtySouth-MB-Cahaba Rd Brokerage Email: cwaites@realtysouth.com Listed on: 05/23/2025

Home Details
Home Type
- Single Family
Est. Annual Taxes
- $7,594
Year Built
- Built in 1978
Lot Details
- 0.64 Acre Lot
- Fenced Yard
- Few Trees
Parking
- 2 Car Garage
- Basement Garage
- Side Facing Garage
- Driveway
Home Design
- Three Sided Brick Exterior Elevation
Interior Spaces
- 1.5-Story Property
- Wet Bar
- Smooth Ceilings
- Ceiling Fan
- Recessed Lighting
- Gas Fireplace
- Double Pane Windows
- Window Treatments
- Bay Window
- Living Room with Fireplace
- Dining Room
- Mountain Views
- Home Security System
- Attic
Kitchen
- Stove
- <<builtInMicrowave>>
- Dishwasher
- Kitchen Island
- Stone Countertops
- Disposal
Flooring
- Carpet
- Laminate
- Tile
Bedrooms and Bathrooms
- 6 Bedrooms
- Primary Bedroom on Main
- Walk-In Closet
- Bathtub and Shower Combination in Primary Bathroom
Laundry
- Laundry Room
- Laundry on main level
- Washer and Electric Dryer Hookup
Basement
- Basement Fills Entire Space Under The House
- Bedroom in Basement
- Stubbed For A Bathroom
- Natural lighting in basement
Outdoor Features
- Covered Deck
- Patio
- Outdoor Grill
- Porch
Schools
- Vestavia-East Elementary School
- Pizitz Middle School
- Vestavia Hills High School
Utilities
- Two cooling system units
- Central Heating and Cooling System
- Power Generator
- Electric Water Heater
Listing and Financial Details
- Assessor Parcel Number 28-00-20-3-000-016.000
Ownership History
Purchase Details
Home Financials for this Owner
Home Financials are based on the most recent Mortgage that was taken out on this home.Purchase Details
Home Financials for this Owner
Home Financials are based on the most recent Mortgage that was taken out on this home.Similar Homes in the area
Home Values in the Area
Average Home Value in this Area
Purchase History
| Date | Type | Sale Price | Title Company |
|---|---|---|---|
| Warranty Deed | $739,900 | -- | |
| Warranty Deed | $450,000 | -- |
Mortgage History
| Date | Status | Loan Amount | Loan Type |
|---|---|---|---|
| Open | $540,000 | New Conventional | |
| Closed | $540,000 | New Conventional | |
| Previous Owner | $390,000 | Mortgage Modification | |
| Previous Owner | $25,000 | New Conventional |
Property History
| Date | Event | Price | Change | Sq Ft Price |
|---|---|---|---|---|
| 07/01/2025 07/01/25 | Sold | $894,479 | -0.5% | $207 / Sq Ft |
| 05/23/2025 05/23/25 | For Sale | $899,000 | +21.5% | $208 / Sq Ft |
| 02/22/2022 02/22/22 | Sold | $739,900 | 0.0% | $174 / Sq Ft |
| 11/11/2021 11/11/21 | Price Changed | $739,900 | -1.3% | $174 / Sq Ft |
| 09/29/2021 09/29/21 | Price Changed | $749,900 | -6.3% | $176 / Sq Ft |
| 09/29/2021 09/29/21 | For Sale | $799,900 | +8.1% | $188 / Sq Ft |
| 09/21/2021 09/21/21 | Off Market | $739,900 | -- | -- |
| 08/27/2021 08/27/21 | For Sale | $799,900 | 0.0% | $188 / Sq Ft |
| 10/15/2020 10/15/20 | Rented | $3,900 | 0.0% | -- |
| 09/15/2020 09/15/20 | Price Changed | $3,900 | -13.3% | $1 / Sq Ft |
| 08/01/2020 08/01/20 | For Rent | $4,500 | 0.0% | -- |
| 06/07/2019 06/07/19 | Sold | $450,000 | -10.0% | $104 / Sq Ft |
| 05/10/2019 05/10/19 | Price Changed | $499,900 | -8.9% | $116 / Sq Ft |
| 02/20/2019 02/20/19 | For Sale | $549,000 | -- | $127 / Sq Ft |
Tax History Compared to Growth
Tax History
| Year | Tax Paid | Tax Assessment Tax Assessment Total Assessment is a certain percentage of the fair market value that is determined by local assessors to be the total taxable value of land and additions on the property. | Land | Improvement |
|---|---|---|---|---|
| 2024 | $7,594 | $82,580 | -- | -- |
| 2022 | $14,225 | $153,620 | $53,000 | $100,620 |
| 2021 | $13,025 | $140,660 | $53,000 | $87,660 |
| 2020 | $12,460 | $134,560 | $53,000 | $81,560 |
| 2019 | $5,722 | $62,360 | $0 | $0 |
| 2018 | $5,451 | $59,440 | $0 | $0 |
| 2017 | $5,729 | $62,440 | $0 | $0 |
| 2016 | $5,049 | $55,100 | $0 | $0 |
| 2015 | $5,034 | $54,940 | $0 | $0 |
| 2014 | $4,975 | $54,240 | $0 | $0 |
| 2013 | $4,975 | $54,240 | $0 | $0 |
Agents Affiliated with this Home
-
Carol Waites

Seller's Agent in 2025
Carol Waites
RealtySouth
(205) 936-8734
8 in this area
48 Total Sales
-
Megan Twitty Kincaid

Buyer's Agent in 2025
Megan Twitty Kincaid
ARC Realty Vestavia
(205) 907-7441
132 in this area
186 Total Sales
-
Brad Clement

Seller's Agent in 2022
Brad Clement
ARC Realty Vestavia-Liberty Pk
(205) 410-3735
12 in this area
93 Total Sales
-
C
Seller's Agent in 2020
Cindy Adair
Keller Williams Realty Vestavia
-
P
Seller's Agent in 2019
Peggy Ogilvie
RE/MAX
-
R
Seller Co-Listing Agent in 2019
Ry Ogilvie
RE/MAX
Map
Source: Greater Alabama MLS
MLS Number: 21419819
APN: 28-00-20-3-000-016.000
- 1729 Vestwood Hills Dr Unit /1
- 1734 Vestwood Hills Dr
- 357 Vesclub Dr
- 1961 Rocky Brook Dr Unit 11
- 1957 Rocky Brook Dr
- 369 Vesclub Dr Unit 27.000
- 2758 Rocky Ridge Rd Unit 1
- 1856 Rosemont Ln
- 437 Ves Trace
- 1150 Arden Place Unit Lot 1A
- 1150 Arden Place
- 2000 Rocky Brook Dr Unit 23
- 1154 Arden Place Unit Lot 1B
- 1154 Arden Place
- 1113 Glen Manor Dr
- 2204 Biltmore Ave
- 241 Big Springs Dr
- 713 Rockbridge Rd
- 2708 Abingdon Rd
- 3688 Miller Hill Way
