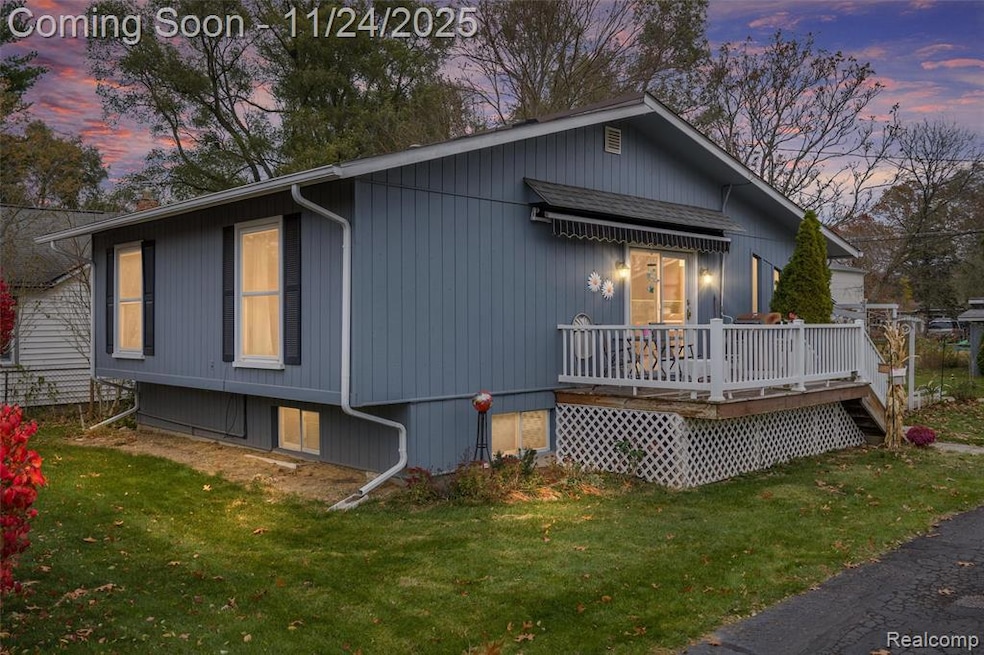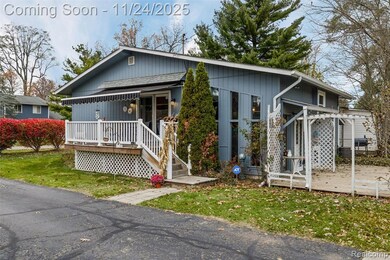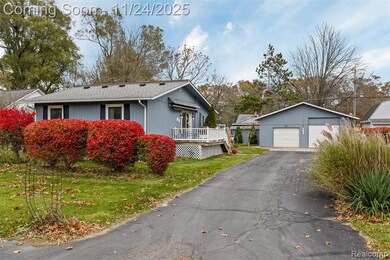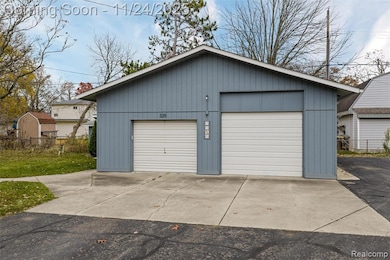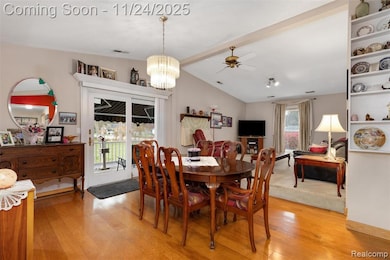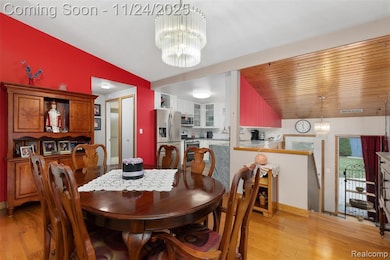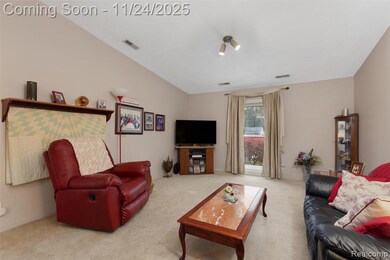325/VL Tower Rd White Lake Township, MI 48386
Estimated payment $1,746/month
Highlights
- Lake Privileges
- Vaulted Ceiling
- Ground Level Unit
- Clifford H. Smart Middle School Rated A-
- Raised Ranch Architecture
- No HOA
About This Home
A rare find in White Lake with a wooded, up-north feel while still being close to shopping, schools, and major routes. The home has been lovingly cared for and updated throughout, featuring a unique raised ranch layout with vaulted ceilings, large windows, and tons of natural light. The main floor includes a stunning granite kitchen with craftsmen cabinetry, stainless appliances, and hardwood flooring that flows into the cozy dining room and open living space. A sliding door leads to a raised deck with retractable awning overlooking the landscaped yard surrounded by mature trees. The oversized primary bedroom offers excellent closet space and access to a beautifully finished bathroom with granite vanity, ceramic tile, stand-up shower, and a separate garden tub. Downstairs, the walkout lower level includes a large daylight bedroom, second full bath with stand-up shower, and a bonus kitchenette setup that’s perfect for guests or entertaining in a wide open family room. One of the biggest highlights is the incredible 4-car garage with dual access, extra-tall overhead door for boats or RVs, and extra parking on the side. Walled Lake Schools. This setup is hard to find and ideal for someone with toys or hobbies. *Listing includes an additional 100x136 vacant lot next door (parcel ID 1226257025), which brings the total frontage to 140 feet across two parcels. Taxes in listing are for the house. VL property taxes are an additional $300 per year. Seller will add 3rd bedroom to lower level at asking price.
Home Details
Home Type
- Single Family
Est. Annual Taxes
Year Built
- Built in 1937 | Remodeled in 1983
Lot Details
- 0.44 Acre Lot
- Lot Dimensions are 140x136.13
- Fenced
- Level Lot
- Sprinkler System
Home Design
- Raised Ranch Architecture
- Slab Foundation
- Asphalt Roof
Interior Spaces
- 1,683 Sq Ft Home
- 2-Story Property
- Vaulted Ceiling
- Ceiling Fan
- Awning
- Entrance Foyer
- Crawl Space
Kitchen
- Free-Standing Gas Oven
- Microwave
- Free-Standing Freezer
- Dishwasher
- Disposal
Bedrooms and Bathrooms
- 2 Bedrooms
- 2 Full Bathrooms
- Soaking Tub
Parking
- 4 Car Detached Garage
- Garage Door Opener
Outdoor Features
- Lake Privileges
- Patio
- Exterior Lighting
- Shed
- Porch
Location
- Ground Level Unit
Utilities
- Forced Air Heating and Cooling System
- Heating System Uses Natural Gas
- Programmable Thermostat
- Natural Gas Water Heater
Listing and Financial Details
- Assessor Parcel Number 1226257024.1226257025
Community Details
Overview
- No Home Owners Association
- Cedar Crestno 4 Subdivision
Recreation
- Water Sports
Map
Home Values in the Area
Average Home Value in this Area
Property History
| Date | Event | Price | List to Sale | Price per Sq Ft |
|---|---|---|---|---|
| 11/24/2025 11/24/25 | For Sale | $299,800 | -- | $178 / Sq Ft |
Source: Realcomp
MLS Number: 20251055881
- 315 Tower Rd
- 325 Tower St
- 229 Rustic Cir
- 0000 Union Lake Rd
- 1 Union Lake Rd
- 7 Grandview Cir Unit 69
- 000 Lakeview Dr
- 0000 Lakeview Dr
- 71 Grandview Cir
- 8962 Glasgow Dr
- 00 Coledale Dr
- 100 Danforth St
- 9924 Burgess Ct
- 10023 Cedar Shores
- 9198 Ashdown Ave
- 9063 Ashdown Ave
- 891 Preserve Ln
- 00 Union Lake Rd
- 000 Sandycrest Dr
- 785 Akehurst Ln
- 9510 Beechcrest St
- 90 Granada Dr
- 1140 Round Lake Rd
- 1095 Union Lake Rd
- 195 Summit View Ct
- 166 Summit View Ct
- 156 Summit View Ct
- 8135 Kenwick Dr
- 8020 Wadi Blvd
- 10950 Highland Rd
- 11001 Beryl Dr
- 1049 N Oakland Blvd
- 7380 Arbor Trail
- 7035 Round Hill Dr
- 7420 Locklin
- 1767 Carriage Hill
- 1644 Marylestone Dr
- 1350 Laurel Valley Dr
- 2649 Grove Cir
- 1340 Briarwood Dr
